115 Juniper Drive, Guyton, GA 31312
Local realty services provided by:ERA Sunrise Realty
Listed by: kathy ballowe, leigh ann krosp
Office: d.r. horton realty of georgia, inc.
MLS#:10601690
Source:METROMLS
Price summary
- Price:$381,490
- Price per sq. ft.:$215.05
- Monthly HOA dues:$70.83
About this home
*MOVE IN READY* The "Classic" Cali plan by D.R. Horton. 4 bed/2 bath ranch style home. Luxury vinyl plank throughout-NO CARPET!. Open kitchen features quartz countertops, counter height island, plenty of cabinet space, walk-in pantry and all stainless steel appliances, including the fridge! Primary suite features his and her closets with large primary bath that offers dueling sinks, separate water closet and 5 ft walk in shower with glass door. Comes with 2" stringless, faux wood blind in all standard windows and a fenced backyard! Smart home features include Skybell Doorbell, Z-Wave Deadbolt, Smart Garage Door Opener, Qolsys Touchscreen Panel, Z-wave light switch, and Honeywell Z Wave Thermostat! Located in Laurel Grove, just minutes from HWY 21. Proposed amenities aiming to open Summer 2026, Pool, Playground, Dog Park. Pictures, photographs, colors, features, and sizes are for illustration purposes only and will vary from the homes as built. Photos are not of the subject home. Home is under construction. More information on programs and options are available for this home.
Contact an agent
Home facts
- Year built:2025
- Listing ID #:10601690
- Updated:December 25, 2025 at 11:45 AM
Rooms and interior
- Bedrooms:4
- Total bathrooms:2
- Full bathrooms:2
- Living area:1,774 sq. ft.
Heating and cooling
- Cooling:Central Air, Electric
- Heating:Central, Electric
Structure and exterior
- Year built:2025
- Building area:1,774 sq. ft.
- Lot area:0.15 Acres
Schools
- High school:South Effingham
- Middle school:South Effingham
- Elementary school:Marlow
Utilities
- Water:Public
- Sewer:Public Sewer
Finances and disclosures
- Price:$381,490
- Price per sq. ft.:$215.05
- Tax amount:$1 (2025)
New listings near 115 Juniper Drive
- New
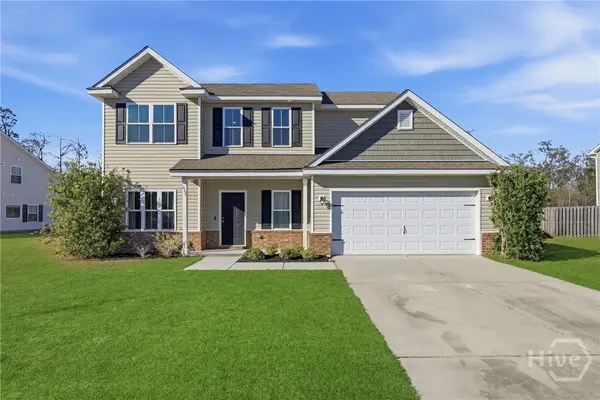 $399,999Active4 beds 3 baths2,192 sq. ft.
$399,999Active4 beds 3 baths2,192 sq. ft.633 Majestic Drive, Guyton, GA 31312
MLS# SA345565Listed by: COAST & COUNTRY RE EXPERTS - New
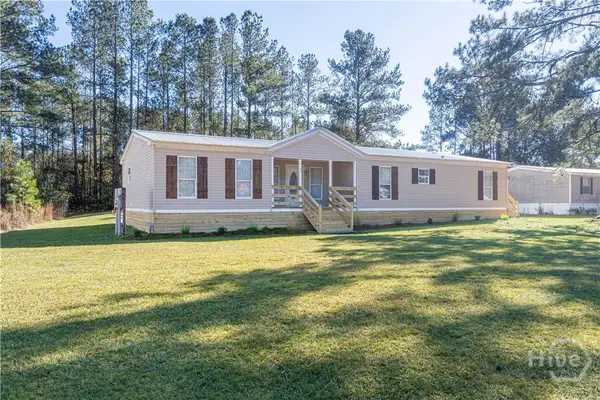 $257,000Active3 beds 2 baths2,104 sq. ft.
$257,000Active3 beds 2 baths2,104 sq. ft.235 Southern Charm Way, Guyton, GA 31312
MLS# SA345629Listed by: COAST & COUNTRY RE EXPERTS - New
 $425,950Active5 beds 3 baths3,400 sq. ft.
$425,950Active5 beds 3 baths3,400 sq. ft.21 Belvedere Drive, Guyton, GA 31312
MLS# SA345558Listed by: HOUSTON PREMIER REALTY LLC - New
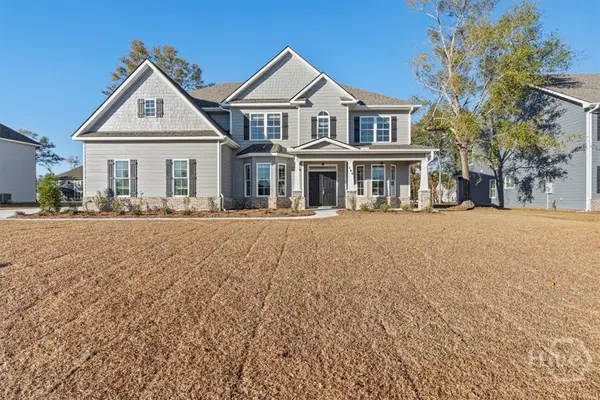 $593,000Active5 beds 4 baths4,000 sq. ft.
$593,000Active5 beds 4 baths4,000 sq. ft.104 Concord Drive, Guyton, GA 31312
MLS# SA345312Listed by: EXP REALTY LLC - New
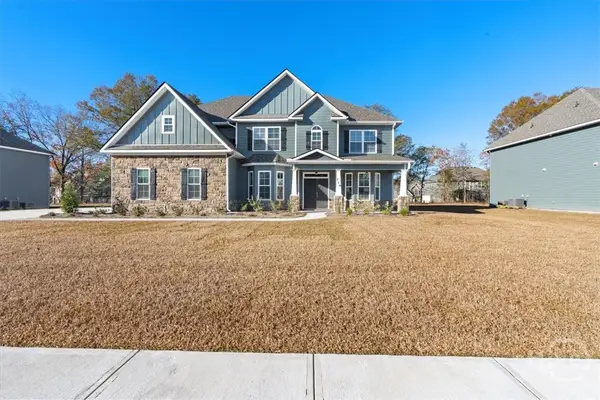 $593,000Active5 beds 4 baths4,000 sq. ft.
$593,000Active5 beds 4 baths4,000 sq. ft.110 Concord Drive, Guyton, GA 31312
MLS# SA345315Listed by: EXP REALTY LLC - New
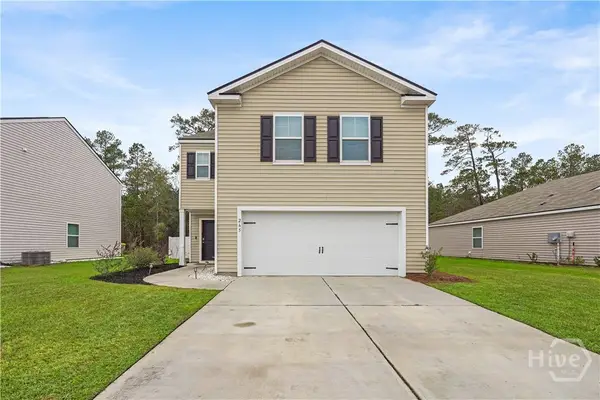 $345,000Active4 beds 3 baths2,193 sq. ft.
$345,000Active4 beds 3 baths2,193 sq. ft.265 Caribbean Village Drive, Guyton, GA 31312
MLS# SA345483Listed by: EXP REALTY LLC - New
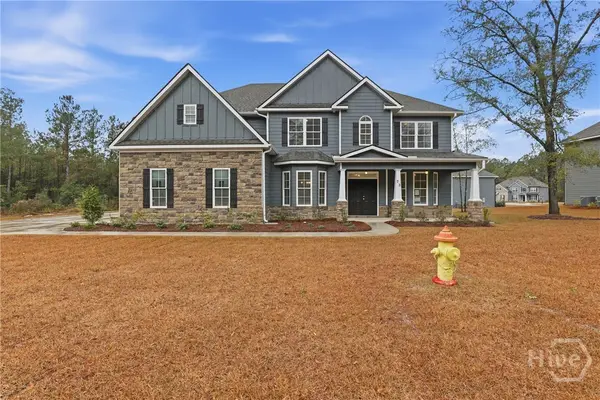 $593,000Active5 beds 4 baths4,000 sq. ft.
$593,000Active5 beds 4 baths4,000 sq. ft.73 Crestview Drive, Guyton, GA 31312
MLS# SA345254Listed by: EXP REALTY LLC - New
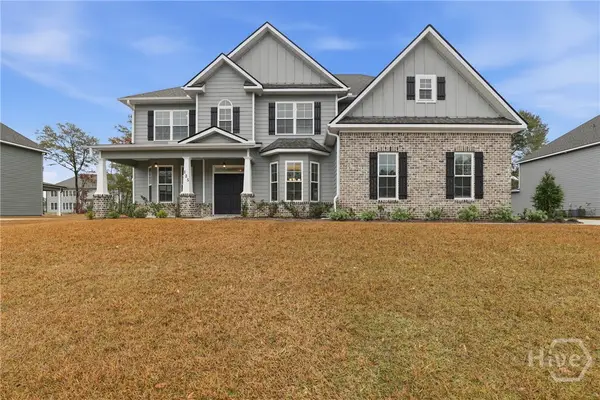 $593,000Active5 beds 4 baths4,000 sq. ft.
$593,000Active5 beds 4 baths4,000 sq. ft.125 Watson Mill Road, Guyton, GA 31312
MLS# SA345256Listed by: EXP REALTY LLC - New
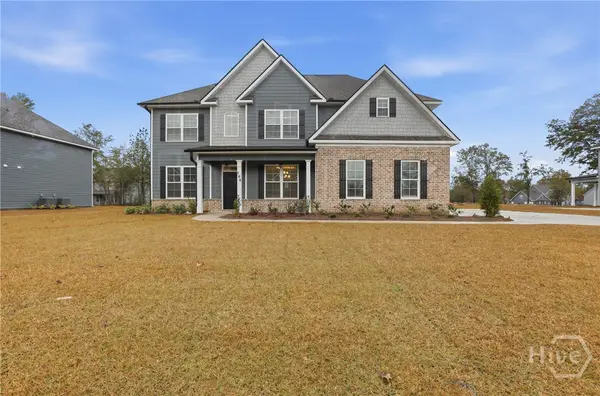 $525,000Active5 beds 3 baths3,450 sq. ft.
$525,000Active5 beds 3 baths3,450 sq. ft.108 Concord Drive, Guyton, GA 31312
MLS# SA345261Listed by: EXP REALTY LLC - New
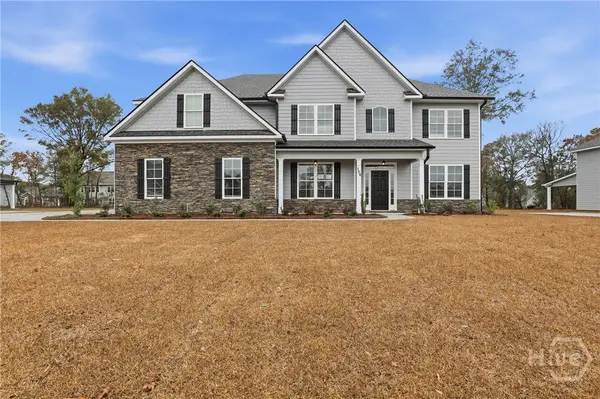 $592,000Active5 beds 3 baths4,200 sq. ft.
$592,000Active5 beds 3 baths4,200 sq. ft.106 Concord Drive, Guyton, GA 31312
MLS# SA345264Listed by: EXP REALTY LLC
