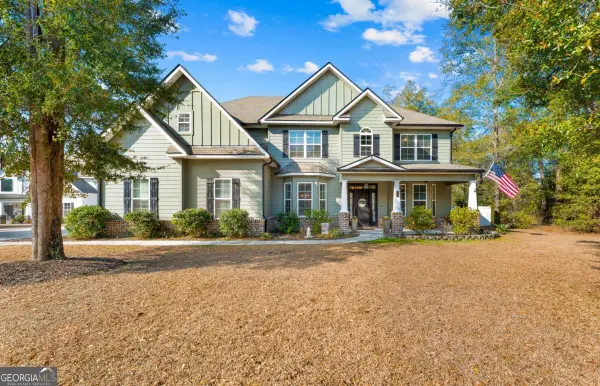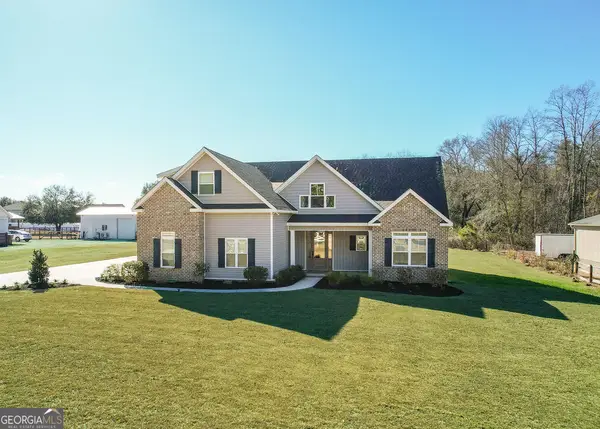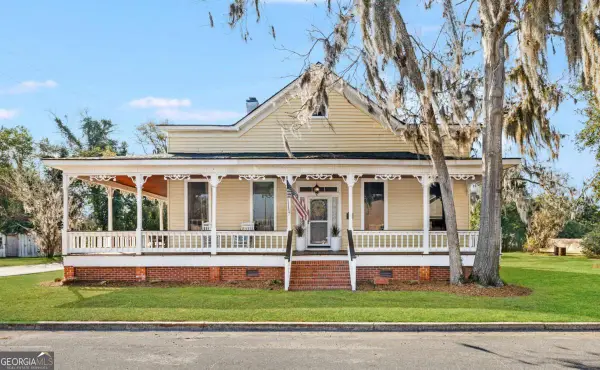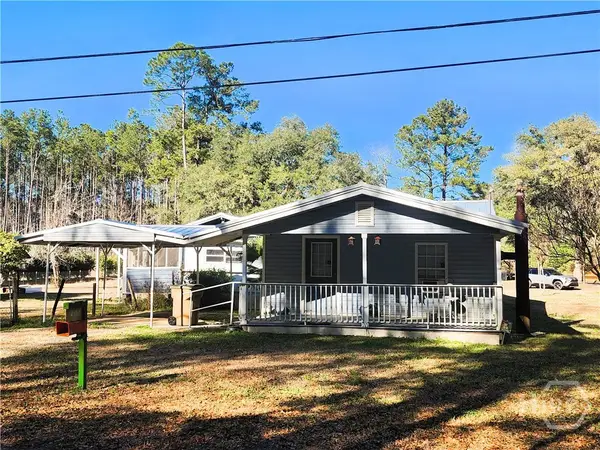119 Sams Drive, Guyton, GA 31312
Local realty services provided by:ERA Kings Bay Realty
119 Sams Drive,Guyton, GA 31312
$368,900
- 4 Beds
- 2 Baths
- 2,172 sq. ft.
- Single family
- Active
Upcoming open houses
- Sun, Feb 1502:00 pm - 04:00 pm
Listed by: kristen bashlor brown
Office: bhhs kennedy realty
MLS#:10689883
Source:METROMLS
Price summary
- Price:$368,900
- Price per sq. ft.:$169.84
- Monthly HOA dues:$33.33
About this home
This 2,172 sq ft home offers a versatile floor plan with 3 bedrooms, 2 full baths, and a large bonus room that can easily serve as a 4th bedroom, home office, or playroom. The open-concept family room features soaring ceilings, creating a bright and inviting space for gathering and entertaining. The spacious primary suite boasts a tray ceiling, walk-in closet, and private bath. The kitchen features abundant cabinetry and modern finishes, ideal for everyday living. A sought-after 3-car garage and oversized driveway provide ample parking. Step outside to a fully fenced backyard with an extended patio and shade canopy, perfect for outdoor living and entertaining. Situated on a well-sized lot in a desirable neighborhood, this move-in ready home offers the perfect blend of comfort, style, and functionality. Don't miss this fantastic opportunity!
Contact an agent
Home facts
- Year built:2022
- Listing ID #:10689883
- Updated:February 13, 2026 at 11:54 AM
Rooms and interior
- Bedrooms:4
- Total bathrooms:2
- Full bathrooms:2
- Living area:2,172 sq. ft.
Heating and cooling
- Cooling:Central Air, Electric
- Heating:Central, Electric
Structure and exterior
- Roof:Composition
- Year built:2022
- Building area:2,172 sq. ft.
- Lot area:0.21 Acres
Schools
- High school:South Effingham
- Middle school:Effingham
- Elementary school:South Effingham
Utilities
- Water:Public
- Sewer:Public Sewer
Finances and disclosures
- Price:$368,900
- Price per sq. ft.:$169.84
- Tax amount:$4,572 (2025)
New listings near 119 Sams Drive
- New
 $589,000Active5 beds 4 baths4,000 sq. ft.
$589,000Active5 beds 4 baths4,000 sq. ft.91 Crestview Drive, Guyton, GA 31312
MLS# 10690375Listed by: Next Move Real Estate - New
 $344,250Active4 beds 3 baths2,138 sq. ft.
$344,250Active4 beds 3 baths2,138 sq. ft.11 Oakmont Drive, Guyton, GA 31312
MLS# 10690144Listed by: Houston Premier Realty - New
 $593,000Active5 beds 4 baths4,000 sq. ft.
$593,000Active5 beds 4 baths4,000 sq. ft.117 Concord Drive, Guyton, GA 31312
MLS# 10690107Listed by: Houston Premier Realty - New
 $674,900Active4 beds 4 baths3,022 sq. ft.
$674,900Active4 beds 4 baths3,022 sq. ft.1355 Old Louisville Road, Guyton, GA 31312
MLS# 10689486Listed by: Rawls Realty Inc. - New
 $650,000Active4 beds 3 baths2,794 sq. ft.
$650,000Active4 beds 3 baths2,794 sq. ft.301 Church Street, Guyton, GA 31312
MLS# 10689172Listed by: Next Move Real Estate - New
 $390,000Active4 beds 3 baths2,618 sq. ft.
$390,000Active4 beds 3 baths2,618 sq. ft.152 Sams Drive, Guyton, GA 31312
MLS# SA348619Listed by: MCINTOSH REALTY TEAM LLC - New
 $299,000Active7.35 Acres
$299,000Active7.35 Acres109 Bryan Way, Guyton, GA 31312
MLS# SA348622Listed by: MCINTOSH REALTY TEAM LLC - New
 $210,000Active6.26 Acres
$210,000Active6.26 Acres109 Unique Drive, Guyton, GA 31312
MLS# 10686942Listed by: Platinum Properties  $95,000Pending3 beds 3 baths1,645 sq. ft.
$95,000Pending3 beds 3 baths1,645 sq. ft.295 Magnolia Drive N, Guyton, GA
MLS# SA348130Listed by: SEAPORT REAL ESTATE GROUP- New
 $284,500Active3 beds 2 baths1,316 sq. ft.
$284,500Active3 beds 2 baths1,316 sq. ft.118 Willow Drive, Guyton, GA 31312
MLS# SA348449Listed by: EIGHTEEN O'TWO REALTY LLC

