119 Stadium Drive, Guyton, GA 31312
Local realty services provided by:ERA Strother Real Estate
Listed by: jenna green
Office: weichert, realtors - re profes
MLS#:SA344255
Source:NC_CCAR
Price summary
- Price:$589,000
- Price per sq. ft.:$211.95
About this home
READY for YOU in Honey Ridge Estates, this custom-built home offers thoughtful upgrades and an outdoor retreat for year-round enjoyment. Gourmet kitchen features granite countertops, a double oven, stainless-steel appliances. Main floor includes the primary suite, laundry room, and a half bath. Upstairs offers a flex bonus room with built-in bunk beds and custom shelving. An additional detached two-car garage adds valuable space featuring two bedrooms upstairs and a half bath—ideal for a mother-in-law suite or guests. The true centerpiece of this home is the backyard oasis, featuring a stunning saltwater inground pool with a waterfall, lush landscaping, and an outdoor kitchen under a metal-roof pergola with a gas grill, refrigerator, and TV. Indoor/outdoor gas fireplaces add charm. Don’t miss this exceptional property offering plenty of room to relax or entertain in every season. This home blends comfort, style, and flexibility to suit a variety of living needs. A rare opportunity. Motivated Seller!!
Contact an agent
Home facts
- Year built:2013
- Listing ID #:SA344255
- Added:48 day(s) ago
- Updated:January 10, 2026 at 11:21 AM
Rooms and interior
- Bedrooms:4
- Total bathrooms:4
- Full bathrooms:2
- Half bathrooms:2
- Living area:2,779 sq. ft.
Heating and cooling
- Cooling:Central Air, Wall Unit(s)
- Heating:Electric, Heating, Wall Furnace
Structure and exterior
- Year built:2013
- Building area:2,779 sq. ft.
- Lot area:0.7 Acres
Schools
- High school:South Effingham
- Middle school:Effingham
- Elementary school:Guyton Elementary
Finances and disclosures
- Price:$589,000
- Price per sq. ft.:$211.95
New listings near 119 Stadium Drive
- New
 $150,000Active5 Acres
$150,000Active5 Acres1535 Midland Road, Guyton, GA 31312
MLS# 10669583Listed by: Next Move Real Estate - Open Sat, 1 to 4pmNew
 $391,700Active5 beds 3 baths2,738 sq. ft.
$391,700Active5 beds 3 baths2,738 sq. ft.5 Destrehan Drive, Guyton, GA 31312
MLS# SA346088Listed by: EXP REALTY LLC - Open Sat, 1 to 4pmNew
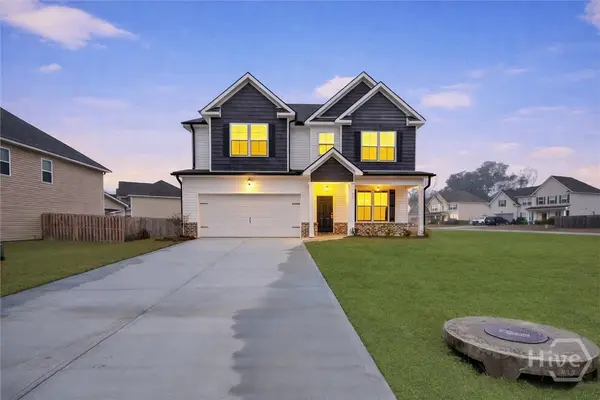 $349,200Active4 beds 3 baths2,392 sq. ft.
$349,200Active4 beds 3 baths2,392 sq. ft.31 Beauregard Boulevard, Guyton, GA 31312
MLS# SA346104Listed by: EXP REALTY LLC - Open Sat, 1 to 4pmNew
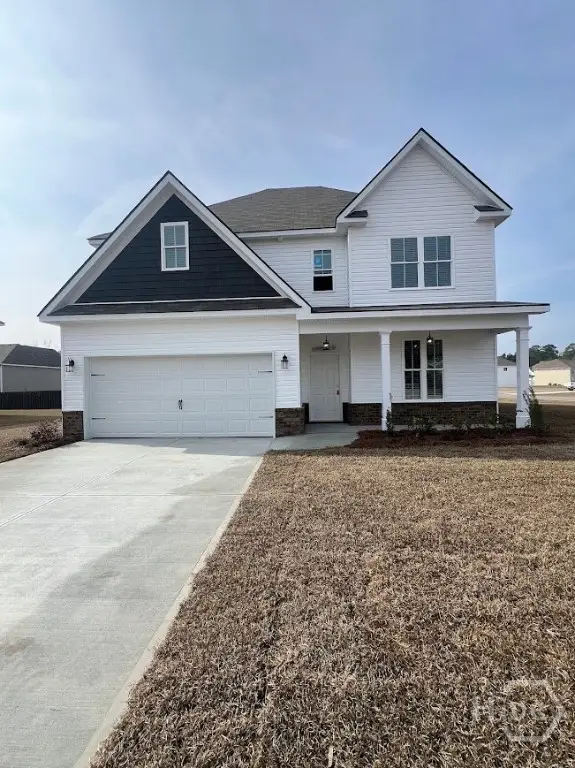 $379,500Active4 beds 3 baths2,696 sq. ft.
$379,500Active4 beds 3 baths2,696 sq. ft.2A Oak Alley, Guyton, GA 31312
MLS# SA346109Listed by: EXP REALTY LLC - Open Sat, 1 to 4pmNew
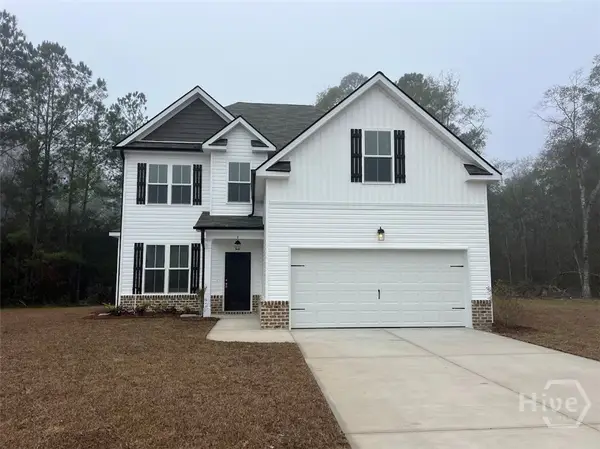 $324,900Active3 beds 3 baths1,760 sq. ft.
$324,900Active3 beds 3 baths1,760 sq. ft.4 Oakmont Drive, Guyton, GA 31312
MLS# SA346129Listed by: EXP REALTY LLC - Open Sat, 1 to 4pmNew
 $379,500Active4 beds 3 baths2,696 sq. ft.
$379,500Active4 beds 3 baths2,696 sq. ft.5 Oakmont Drive, Guyton, GA 31312
MLS# SA346130Listed by: EXP REALTY LLC - Open Sat, 1 to 4pmNew
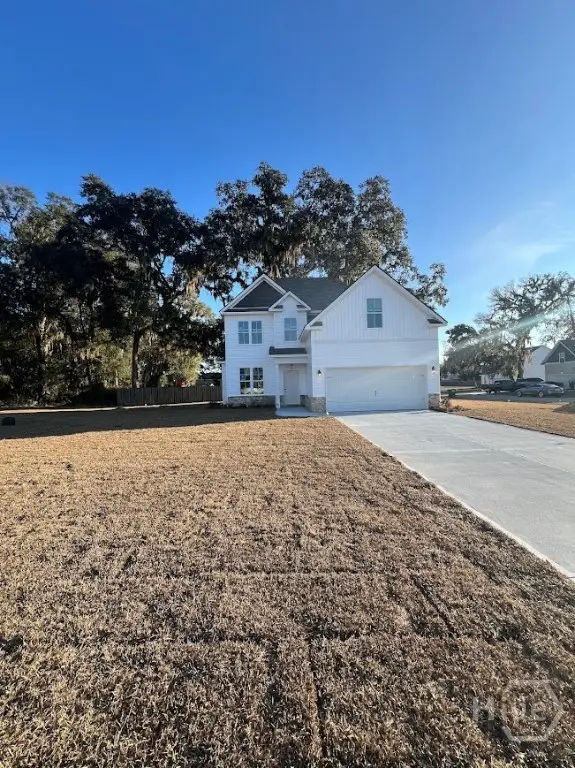 $324,900Active3 beds 3 baths1,760 sq. ft.
$324,900Active3 beds 3 baths1,760 sq. ft.4 St. Anne Court, Guyton, GA 31312
MLS# SA346131Listed by: EXP REALTY LLC - New
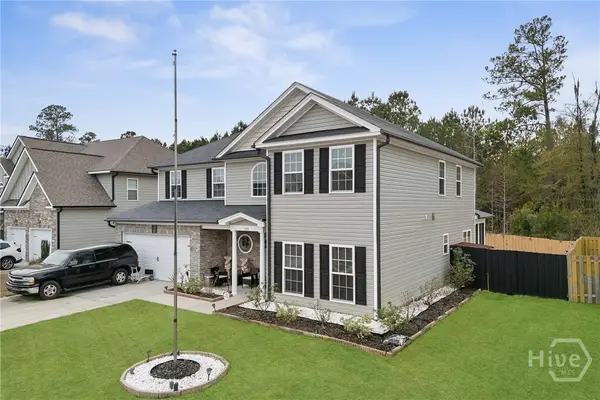 $409,000Active5 beds 3 baths3,124 sq. ft.
$409,000Active5 beds 3 baths3,124 sq. ft.193 Saddleclub Way, Guyton, GA 31312
MLS# SA346287Listed by: RE/MAX ACCENT - New
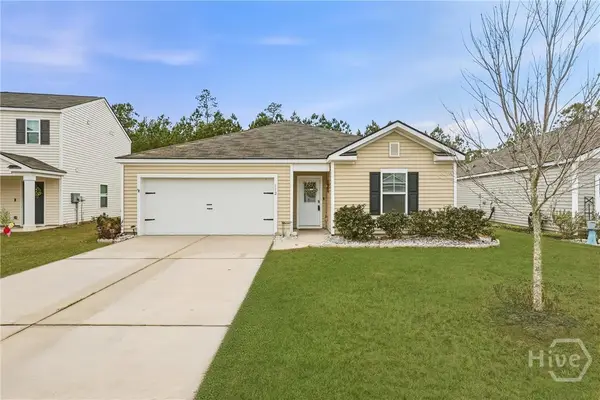 $310,000Active3 beds 2 baths1,599 sq. ft.
$310,000Active3 beds 2 baths1,599 sq. ft.112 Cotton Bluff Court, Guyton, GA 31312
MLS# SA346198Listed by: EXP REALTY LLC 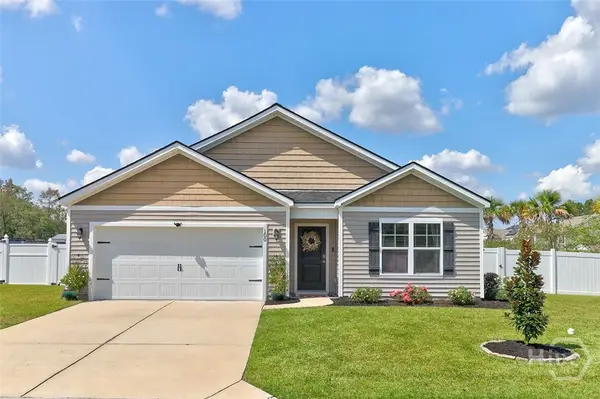 $339,900Pending4 beds 2 baths1,774 sq. ft.
$339,900Pending4 beds 2 baths1,774 sq. ft.100 Butternut Boulevard, Guyton, GA 31312
MLS# SA346061Listed by: PLATINUM PROPERTIES
