126 Tobago Circle, Guyton, GA 31312
Local realty services provided by:ERA Kings Bay Realty
126 Tobago Circle,Guyton, GA 31312
$353,000
- 5 Beds
- 3 Baths
- 2,388 sq. ft.
- Single family
- Active
Listed by: jasmin ripoll
Office: keller williams realty coastal
MLS#:10591859
Source:METROMLS
Price summary
- Price:$353,000
- Price per sq. ft.:$147.82
About this home
Built in 2021, this spacious Robie floor plan has just been refreshed with all-new interior paint and brand-new carpet, giving it that fresh, like-new feel without the wait of new construction. Step inside to discover an open and inviting floor plan designed for modern living. The main level features a full bedroom and bathroom, perfect for guests, in-laws, or a private office space. The heart of the home is the open-concept kitchen, living, and dining area, offering seamless flow and plenty of room for entertaining. The kitchen is equipped with ample cabinetry, a large center island, and stainless steel appliances-ideal for home chefs and busy families alike. Upstairs, you'll find four generously sized bedrooms including a spacious primary suite complete with a walk-in closet and en suite bath. Two additional full bathrooms and a conveniently located laundry room make daily life a breeze. Enjoy energy-efficient features, abundant natural light, and thoughtful design throughout. Whether you're relaxing with loved ones or hosting friends, this home offers the perfect blend of space, comfort, and functionality. Outside, the home sits on a nicely sized lot in a well-maintained community just minutes from local shopping, dining, and schools. With plenty of space for everyone and nothing left to do but move in, 126 Tobago Circle is the home you've been waiting for!
Contact an agent
Home facts
- Year built:2021
- Listing ID #:10591859
- Updated:January 17, 2026 at 11:57 AM
Rooms and interior
- Bedrooms:5
- Total bathrooms:3
- Full bathrooms:3
- Living area:2,388 sq. ft.
Heating and cooling
- Cooling:Central Air
- Heating:Central
Structure and exterior
- Roof:Composition
- Year built:2021
- Building area:2,388 sq. ft.
- Lot area:0.17 Acres
Schools
- High school:South Effingham
- Middle school:South Effingham
- Elementary school:Marlow
Utilities
- Water:Public, Water Available
- Sewer:Public Sewer, Sewer Connected
Finances and disclosures
- Price:$353,000
- Price per sq. ft.:$147.82
- Tax amount:$3,815 (24)
New listings near 126 Tobago Circle
- New
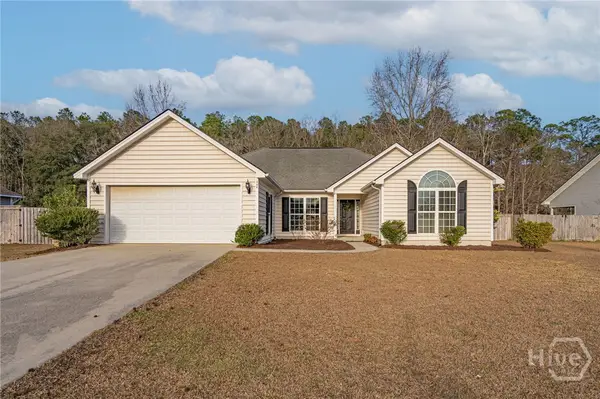 $350,000Active4 beds 2 baths1,709 sq. ft.
$350,000Active4 beds 2 baths1,709 sq. ft.404 Sir Arthur Court, Guyton, GA 31312
MLS# SA347038Listed by: CENTURY 21 LUXE REAL ESTATE - Open Sun, 2 to 4pmNew
 $489,000Active4 beds 2 baths2,120 sq. ft.
$489,000Active4 beds 2 baths2,120 sq. ft.4195 Ga Highway 119 S, Guyton, GA 31312
MLS# SA346727Listed by: KELLER WILLIAMS COASTAL AREA P - New
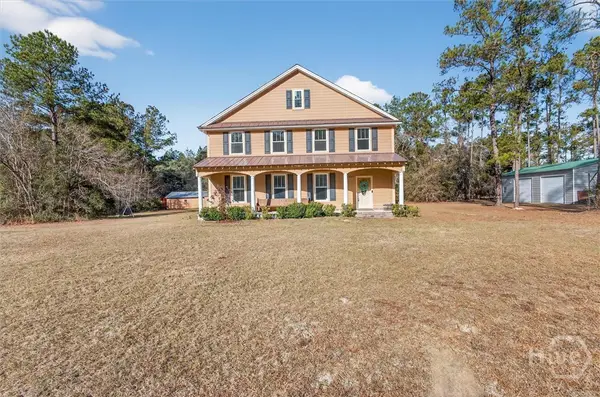 $619,900Active4 beds 3 baths4,048 sq. ft.
$619,900Active4 beds 3 baths4,048 sq. ft.525 Elkins Cemetery Road, Guyton, GA 31312
MLS# SA346736Listed by: NEXT MOVE REAL ESTATE LLC - New
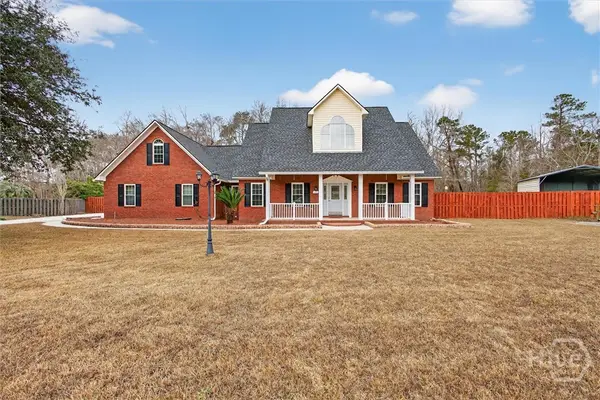 $440,000Active3 beds 4 baths2,262 sq. ft.
$440,000Active3 beds 4 baths2,262 sq. ft.121 Olde Manor Lane, Guyton, GA 31312
MLS# SA346507Listed by: BOGGS REALTY - New
 $409,000Active5 beds 3 baths3,124 sq. ft.
$409,000Active5 beds 3 baths3,124 sq. ft.193 Saddleclub Way, Guyton, GA 31312
MLS# 10670515Listed by: Re/Max Accent 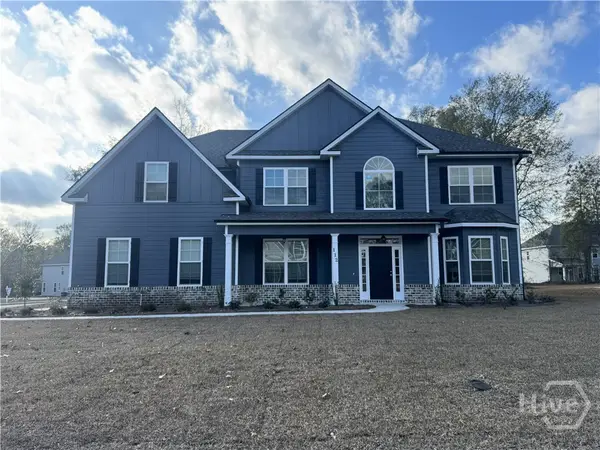 $530,000Pending5 beds 3 baths3,597 sq. ft.
$530,000Pending5 beds 3 baths3,597 sq. ft.112 Concord Drive, Guyton, GA 31312
MLS# SA346616Listed by: HOUSTON PREMIER REALTY LLC- New
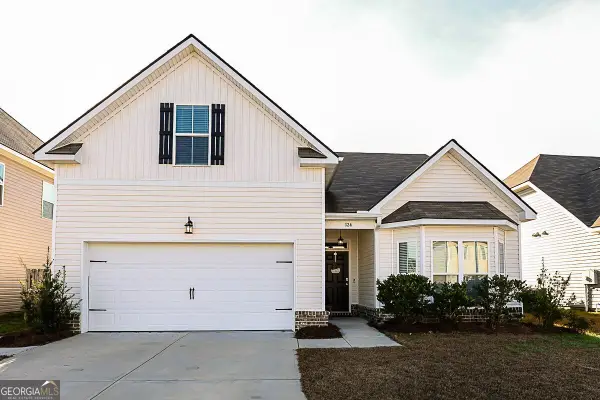 $435,000Active4 beds 3 baths2,148 sq. ft.
$435,000Active4 beds 3 baths2,148 sq. ft.124 Annie Drive, Guyton, GA 31312
MLS# 10670347Listed by: Next Move Real Estate - New
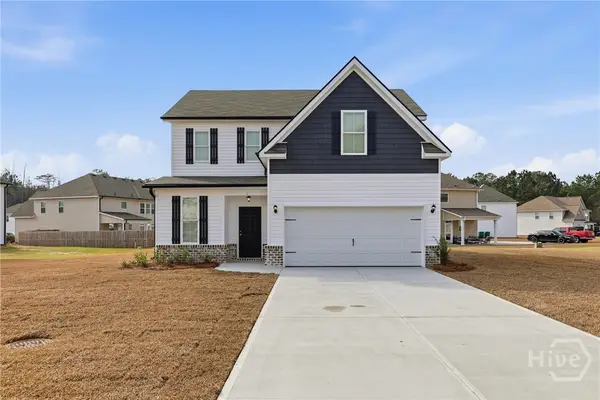 $309,900Active3 beds 3 baths1,634 sq. ft.
$309,900Active3 beds 3 baths1,634 sq. ft.1 Destrehan Drive, Guyton, GA 31312
MLS# SA346568Listed by: HOUSTON PREMIER REALTY LLC - New
 $349,200Active4 beds 3 baths2,392 sq. ft.
$349,200Active4 beds 3 baths2,392 sq. ft.2 Oakmont Drive, Guyton, GA 31312
MLS# SA346569Listed by: HOUSTON PREMIER REALTY LLC - New
 $344,250Active4 beds 3 baths2,138 sq. ft.
$344,250Active4 beds 3 baths2,138 sq. ft.11 Oakmont Drive, Guyton, GA 31312
MLS# SA346570Listed by: HOUSTON PREMIER REALTY LLC
