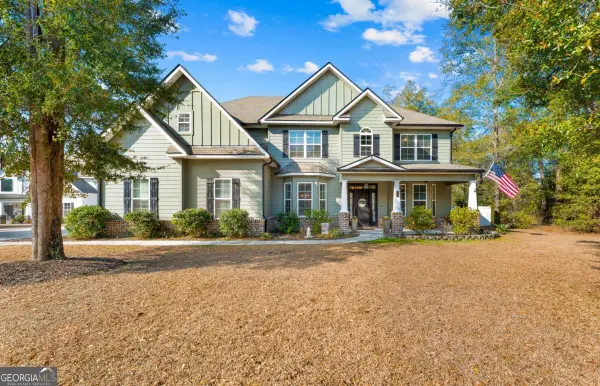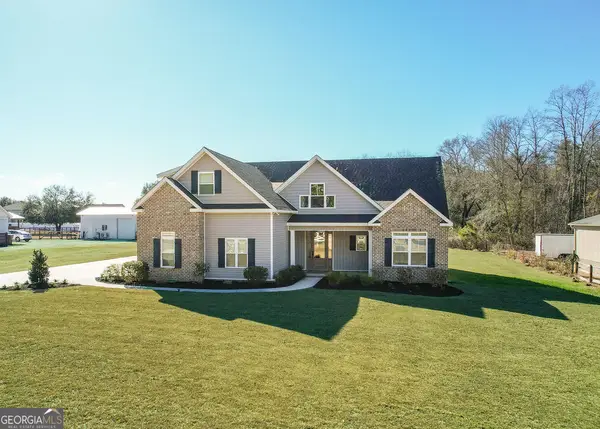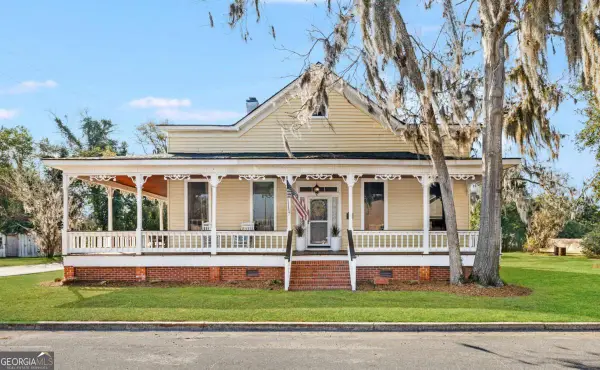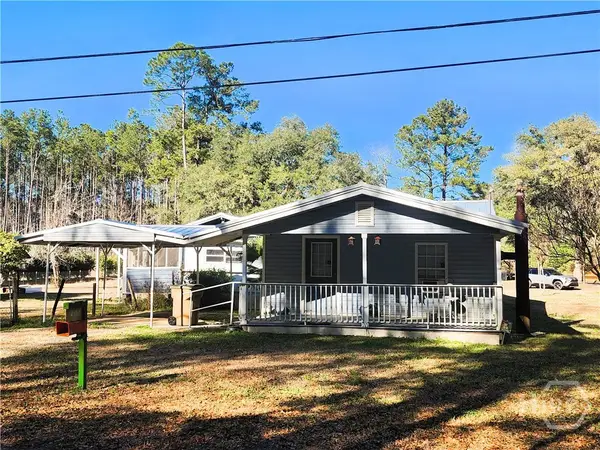127 Watson Mill Road, Guyton, GA 31312
Local realty services provided by:ERA Strother Real Estate
127 Watson Mill Road,Guyton, GA 31312
$499,900
- 5 Beds
- 3 Baths
- 2,738 sq. ft.
- Single family
- Active
Upcoming open houses
- Fri, Feb 1301:00 pm - 04:30 pm
- Sat, Feb 1401:30 pm - 04:30 pm
- Sun, Feb 1501:30 pm - 04:30 pm
Listed by: alicja patel
Office: exp realty llc.
MLS#:SA345898
Source:NC_CCAR
Price summary
- Price:$499,900
- Price per sq. ft.:$182.58
About this home
*NEW CONSTRUCTION* HUGE CORNER LOT!!!!This beautiful 2738 Plan home by Faircloth Homes features A 5 BR/3 BA over a 2-story configuration. Open the door & be welcomed in by the 2-story foyer. Next you'll find a flex room that can serve as a formal dining/sitting area/office. At the heart of the home is the open concept great room w/ charming fireplace that flows seamlessly into the kitchen & breakfast area. The kitchen features a large island, granite countertops, SS appliances, & pantry. A downstairs bedroom & full bath provides guests w/ a private space to stay. The 2nd level boasts a spacious master suite which includes a master bath featuring dual vanities w/ granite countertops, garden tub, separate shower & 2 walk-in closets. The laundry room is located upstairs amongst the hub of 3 additional bedrooms & full bath. This home includes a covered rear patio w/ ceiling fan. Homes includes 2-inch faux wood blinds, gutters, & irrigation system.
Contact an agent
Home facts
- Year built:2025
- Listing ID #:SA345898
- Added:118 day(s) ago
- Updated:February 13, 2026 at 01:02 AM
Rooms and interior
- Bedrooms:5
- Total bathrooms:3
- Full bathrooms:3
- Living area:2,738 sq. ft.
Heating and cooling
- Cooling:Central Air
- Heating:Electric, Heating
Structure and exterior
- Roof:Composition
- Year built:2025
- Building area:2,738 sq. ft.
- Lot area:0.41 Acres
Schools
- High school:South Effingham
- Middle school:South Effingham
- Elementary school:Marlow
Finances and disclosures
- Price:$499,900
- Price per sq. ft.:$182.58
New listings near 127 Watson Mill Road
- New
 $589,000Active5 beds 4 baths4,000 sq. ft.
$589,000Active5 beds 4 baths4,000 sq. ft.91 Crestview Drive, Guyton, GA 31312
MLS# 10690375Listed by: Next Move Real Estate - New
 $344,250Active4 beds 3 baths2,138 sq. ft.
$344,250Active4 beds 3 baths2,138 sq. ft.11 Oakmont Drive, Guyton, GA 31312
MLS# 10690144Listed by: Houston Premier Realty - New
 $593,000Active5 beds 4 baths4,000 sq. ft.
$593,000Active5 beds 4 baths4,000 sq. ft.117 Concord Drive, Guyton, GA 31312
MLS# 10690107Listed by: Houston Premier Realty - New
 $674,900Active4 beds 4 baths3,022 sq. ft.
$674,900Active4 beds 4 baths3,022 sq. ft.1355 Old Louisville Road, Guyton, GA 31312
MLS# 10689486Listed by: Rawls Realty Inc. - New
 $650,000Active4 beds 3 baths2,794 sq. ft.
$650,000Active4 beds 3 baths2,794 sq. ft.301 Church Street, Guyton, GA 31312
MLS# 10689172Listed by: Next Move Real Estate - New
 $390,000Active4 beds 3 baths2,618 sq. ft.
$390,000Active4 beds 3 baths2,618 sq. ft.152 Sams Drive, Guyton, GA 31312
MLS# SA348619Listed by: MCINTOSH REALTY TEAM LLC - New
 $299,000Active7.35 Acres
$299,000Active7.35 Acres109 Bryan Way, Guyton, GA 31312
MLS# SA348622Listed by: MCINTOSH REALTY TEAM LLC - New
 $210,000Active6.26 Acres
$210,000Active6.26 Acres109 Unique Drive, Guyton, GA 31312
MLS# 10686942Listed by: Platinum Properties  $95,000Pending3 beds 3 baths1,645 sq. ft.
$95,000Pending3 beds 3 baths1,645 sq. ft.295 Magnolia Drive N, Guyton, GA
MLS# SA348130Listed by: SEAPORT REAL ESTATE GROUP- New
 $284,500Active3 beds 2 baths1,316 sq. ft.
$284,500Active3 beds 2 baths1,316 sq. ft.118 Willow Drive, Guyton, GA 31312
MLS# SA348449Listed by: EIGHTEEN O'TWO REALTY LLC

