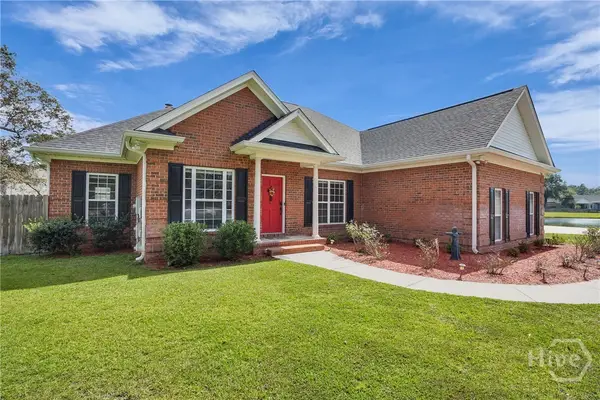132 Royal Oak Drive, Guyton, GA 31312
Local realty services provided by:ERA Southeast Coastal Real Estate
Listed by:richard sturgess
Office:savannah realty
MLS#:329824
Source:GA_SABOR
Price summary
- Price:$549,900
- Price per sq. ft.:$234.8
About this home
Custom-built, meticulously maintained one-owner home situated in one of Guyton's most convenient neighborhoods. Upon entering, you are greeted by vaulted ceilings in the LR, featuring custom built-in cabinets & beautiful hardwood floors extending throughout most of the 1st floor. The gourmet kitchen is a highlight, complete with a built-in downdraft range/oven, hard surface countertops & eating bar. There is a separate breakfast area & a lrg DR. Off the kitchen is a private screened porch, alongside a two-car side-entry garage. The spacious owner's suite features an ensuite bath w/dual sinks, walk-in shower, whirlpool tub for total relaxation, walk-in closet & door opening to a large private deck. The split floor plan offers two additional bedrooms & a full bath on the 1st floor. Upstairs, you'll discover an impressive private bedroom suite w/full bath & access to an incredible walk-in attic. Outside, there is an oversized workshop with a one-car garage, as well as a separate shed.
Contact an agent
Home facts
- Year built:2004
- Listing ID #:329824
- Added:162 day(s) ago
- Updated:October 04, 2025 at 02:28 PM
Rooms and interior
- Bedrooms:4
- Total bathrooms:3
- Full bathrooms:3
- Living area:2,342 sq. ft.
Heating and cooling
- Cooling:Central Air, Electric, Heat Pump
- Heating:Central, Electric, Heat Pump
Structure and exterior
- Roof:Asphalt, Ridge Vents
- Year built:2004
- Building area:2,342 sq. ft.
- Lot area:0.62 Acres
Schools
- High school:South Effingham
- Middle school:South Effingham
- Elementary school:Marlow
Utilities
- Water:Public
- Sewer:Septic Tank
Finances and disclosures
- Price:$549,900
- Price per sq. ft.:$234.8
- Tax amount:$3,741 (2024)
New listings near 132 Royal Oak Drive
- New
 $150,000Active1.02 Acres
$150,000Active1.02 Acres322 Hester Road, Guyton, GA 31312
MLS# 10618738Listed by: Keller Williams Realty Coastal - New
 $150,000Active3 beds 2 baths1,159 sq. ft.
$150,000Active3 beds 2 baths1,159 sq. ft.322 Hester Road, Guyton, GA 31312
MLS# SA340834Listed by: KELLER WILLIAMS COASTAL AREA P - New
 $295,000Active3 beds 2 baths1,090 sq. ft.
$295,000Active3 beds 2 baths1,090 sq. ft.285 Barrister Circle, Guyton, GA 31312
MLS# SA341012Listed by: FRANK MOORE & COMPANY, LLC - New
 $277,900Active4 beds 2 baths1,329 sq. ft.
$277,900Active4 beds 2 baths1,329 sq. ft.106 Sweetvine Lane, Guyton, GA 31312
MLS# SA341073Listed by: NEXT MOVE REAL ESTATE LLC - New
 $364,900Active4 beds 3 baths2,412 sq. ft.
$364,900Active4 beds 3 baths2,412 sq. ft.86 Oakmont Drive, Guyton, GA 31312
MLS# 10618270Listed by: Next Move Real Estate - New
 $429,900Active4 beds 3 baths2,325 sq. ft.
$429,900Active4 beds 3 baths2,325 sq. ft.206 Saint Pauls Road, Guyton, GA 31312
MLS# SA340935Listed by: INTEGRITY REAL ESTATE LLC - New
 $519,000Active4 beds 4 baths3,162 sq. ft.
$519,000Active4 beds 4 baths3,162 sq. ft.105 Homestead Court, Guyton, GA 31312
MLS# SA340846Listed by: KELLER WILLIAMS COASTAL AREA P - New
 $359,900Active5 beds 3 baths2,362 sq. ft.
$359,900Active5 beds 3 baths2,362 sq. ft.144 Tobago Circle, Guyton, GA 31312
MLS# SA340956Listed by: SEAPORT REAL ESTATE GROUP - New
 $439,900Active3 beds 2 baths2,352 sq. ft.
$439,900Active3 beds 2 baths2,352 sq. ft.330 Central Avenue, Guyton, GA 31312
MLS# SA339709Listed by: COAST & COUNTRY REAL ESTATE EXPERTS LLC - New
 $326,000Active3 beds 2 baths1,649 sq. ft.
$326,000Active3 beds 2 baths1,649 sq. ft.143 Mustang Drive, Guyton, GA 31312
MLS# 10616158Listed by: Fickling & Company Inc.
