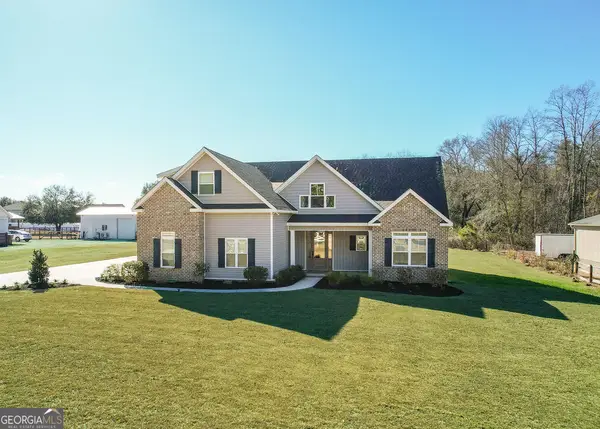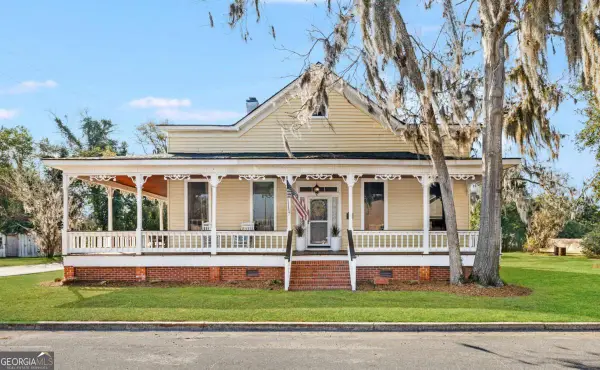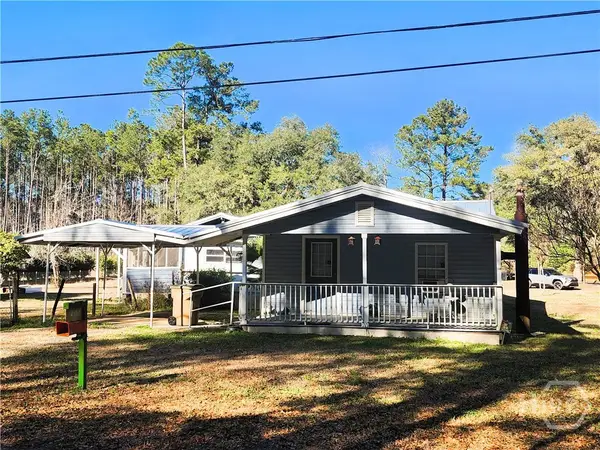143 Summer Station Drive, Guyton, GA 31312
Local realty services provided by:ERA Strother Real Estate
143 Summer Station Drive,Guyton, GA 31312
$374,900
- 4 Beds
- 2 Baths
- 1,942 sq. ft.
- Single family
- Pending
Listed by: destiny k. eberhardt
Office: exp realty llc.
MLS#:SA334708
Source:NC_CCAR
Price summary
- Price:$374,900
- Price per sq. ft.:$193.05
About this home
Welcome home to this spacious and inviting 4 bedroom, 2 bath ranch perfectly situated at the end of a peaceful cul-de-sac. Step inside to discover stylish vinyl flooring throughout the main living areas and cozy carpet in each bedroom, offering the best of comfort and durability. The heart of the home features a modern kitchen with granite countertops, stainless steel appliances, pantry, and a sunny breakfast area—ideal for morning coffee or casual meals. Entertain guests in the formal dining room or relax in the great room, complete with an electric fireplace for cozy evenings. Enjoy a thoughtful split bedroom plan for added privacy. The owner’s suite is a true retreat, boasting a private bath with double vanities, a relaxing garden tub, separate shower, and a large walk-in closet.
Step outside to your private backyard backing up to serene woods. The space is fully fenced for privacy and includes a handy storage building—perfect for hobbies or extra storage.
Don’t miss your chance to own this move-in ready home in a desirable location. Schedule your showing today and experience comfort, privacy, and convenience all in one! Motivated seller - will provide 1 year home warranty.
Contact an agent
Home facts
- Year built:2018
- Listing ID #:SA334708
- Added:118 day(s) ago
- Updated:February 10, 2026 at 08:53 AM
Rooms and interior
- Bedrooms:4
- Total bathrooms:2
- Full bathrooms:2
- Living area:1,942 sq. ft.
Heating and cooling
- Cooling:Central Air
- Heating:Electric, Heating
Structure and exterior
- Year built:2018
- Building area:1,942 sq. ft.
- Lot area:0.3 Acres
Finances and disclosures
- Price:$374,900
- Price per sq. ft.:$193.05
New listings near 143 Summer Station Drive
- New
 $674,900Active4 beds 4 baths3,022 sq. ft.
$674,900Active4 beds 4 baths3,022 sq. ft.1355 Old Louisville Road, Guyton, GA 31312
MLS# 10689486Listed by: Rawls Realty Inc. - New
 $650,000Active4 beds 3 baths2,794 sq. ft.
$650,000Active4 beds 3 baths2,794 sq. ft.301 Church Street, Guyton, GA 31312
MLS# 10689172Listed by: Next Move Real Estate - New
 $390,000Active4 beds 3 baths2,618 sq. ft.
$390,000Active4 beds 3 baths2,618 sq. ft.152 Sams Drive, Guyton, GA 31312
MLS# SA348619Listed by: MCINTOSH REALTY TEAM LLC - New
 $299,000Active7.35 Acres
$299,000Active7.35 Acres109 Bryan Way, Guyton, GA 31312
MLS# SA348622Listed by: MCINTOSH REALTY TEAM LLC - New
 $210,000Active6.26 Acres
$210,000Active6.26 Acres109 Unique Drive, Guyton, GA 31312
MLS# 10686942Listed by: Platinum Properties  $95,000Pending3 beds 3 baths1,645 sq. ft.
$95,000Pending3 beds 3 baths1,645 sq. ft.295 Magnolia Drive N, Guyton, GA
MLS# SA348130Listed by: SEAPORT REAL ESTATE GROUP- New
 $284,500Active3 beds 2 baths1,316 sq. ft.
$284,500Active3 beds 2 baths1,316 sq. ft.118 Willow Drive, Guyton, GA 31312
MLS# SA348449Listed by: EIGHTEEN O'TWO REALTY LLC - New
 $454,900Active5 beds 3 baths3,259 sq. ft.
$454,900Active5 beds 3 baths3,259 sq. ft.125 Sams Drive, Guyton, GA 31312
MLS# SA348431Listed by: MCINTOSH REALTY TEAM LLC - New
 $465,000Active4 beds 3 baths2,588 sq. ft.
$465,000Active4 beds 3 baths2,588 sq. ft.103 Finch Lane, Guyton, GA 31312
MLS# SA347266Listed by: ENGEL & VOLKERS - New
 $129,900Active1.84 Acres
$129,900Active1.84 Acres259 Zettler Loop, Guyton, GA 31312
MLS# SA348359Listed by: NEXT MOVE REAL ESTATE LLC

