172 Green Paddock Circle, Guyton, GA 31312
Local realty services provided by:ERA Kings Bay Realty
172 Green Paddock Circle,Guyton, GA 31312
$393,000
- 5 Beds
- 3 Baths
- 2,778 sq. ft.
- Single family
- Active
Listed by: traci wells
Office: next move real estate
MLS#:10558415
Source:METROMLS
Price summary
- Price:$393,000
- Price per sq. ft.:$141.47
- Monthly HOA dues:$56.92
About this home
Sellers offering $4,000 toward buyers closing costs with approved offer. Charming brick-accented home with great curb appeal and a rocking-chair front porch. Inside, enjoy a spacious great room with fireplace. New luxury vinyl plank and tile flooring throughout. The open-concept kitchen offers granite counters, tile backsplash, stainless steel appliances, and a sunny breakfast nook. Formal dining room with coffered ceiling and wainscoting. The oversized, first floor primary suite features a walk-in closet and spa-like bath equipped with a double sink vanity, garden tub, separate shower, and private water closet. Upstairs are 4 bedrooms and spacious bathroom with a split layout featuring a double sink vanity in one area and a separate enclosed space for the tub/shower and toilet-ideal for shared use and added privacy. Relax on the covered patio and entertain in the privacy-fenced backyard. Additional highlights include fresh paint, spacious laundry room, 2-car garage, and extra storage. Located in a desirable neighborhood with room to live, play, and grow!
Contact an agent
Home facts
- Year built:2014
- Listing ID #:10558415
- Updated:December 25, 2025 at 11:46 AM
Rooms and interior
- Bedrooms:5
- Total bathrooms:3
- Full bathrooms:2
- Half bathrooms:1
- Living area:2,778 sq. ft.
Heating and cooling
- Cooling:Ceiling Fan(s), Central Air, Electric
- Heating:Central, Heat Pump
Structure and exterior
- Roof:Composition
- Year built:2014
- Building area:2,778 sq. ft.
- Lot area:0.18 Acres
Schools
- High school:South Effingham
- Middle school:South Effingham
- Elementary school:South Effingham
Utilities
- Water:Public
- Sewer:Public Sewer, Sewer Connected
Finances and disclosures
- Price:$393,000
- Price per sq. ft.:$141.47
- Tax amount:$4,008 (24)
New listings near 172 Green Paddock Circle
- New
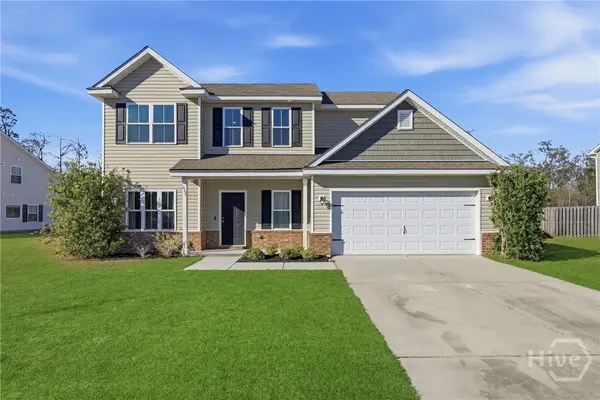 $399,999Active4 beds 3 baths2,192 sq. ft.
$399,999Active4 beds 3 baths2,192 sq. ft.633 Majestic Drive, Guyton, GA 31312
MLS# SA345565Listed by: COAST & COUNTRY RE EXPERTS - New
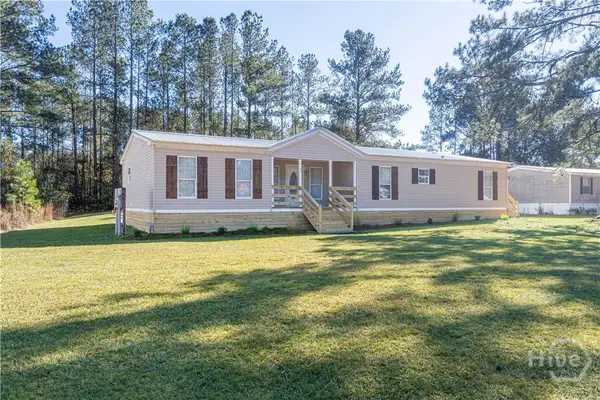 $257,000Active3 beds 2 baths2,104 sq. ft.
$257,000Active3 beds 2 baths2,104 sq. ft.235 Southern Charm Way, Guyton, GA 31312
MLS# SA345629Listed by: COAST & COUNTRY RE EXPERTS - New
 $425,950Active5 beds 3 baths3,400 sq. ft.
$425,950Active5 beds 3 baths3,400 sq. ft.21 Belvedere Drive, Guyton, GA 31312
MLS# SA345558Listed by: HOUSTON PREMIER REALTY LLC - New
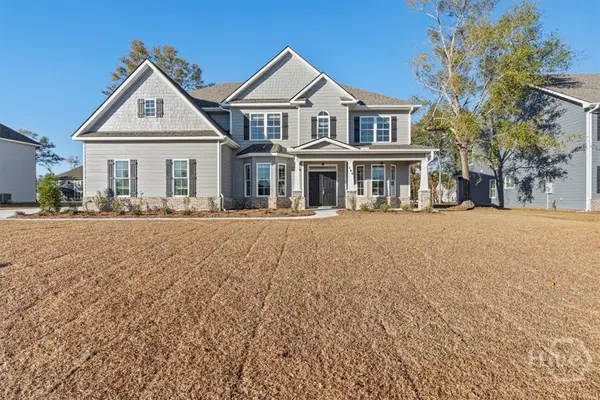 $593,000Active5 beds 4 baths4,000 sq. ft.
$593,000Active5 beds 4 baths4,000 sq. ft.104 Concord Drive, Guyton, GA 31312
MLS# SA345312Listed by: EXP REALTY LLC - New
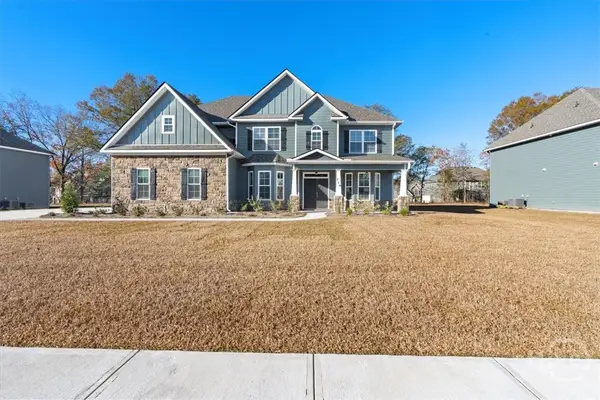 $593,000Active5 beds 4 baths4,000 sq. ft.
$593,000Active5 beds 4 baths4,000 sq. ft.110 Concord Drive, Guyton, GA 31312
MLS# SA345315Listed by: EXP REALTY LLC - New
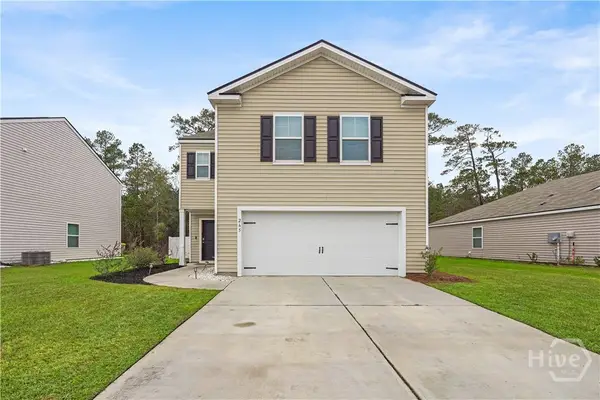 $345,000Active4 beds 3 baths2,193 sq. ft.
$345,000Active4 beds 3 baths2,193 sq. ft.265 Caribbean Village Drive, Guyton, GA 31312
MLS# SA345483Listed by: EXP REALTY LLC - New
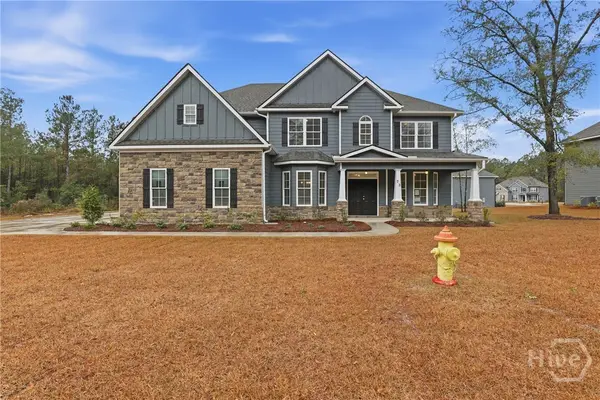 $593,000Active5 beds 4 baths4,000 sq. ft.
$593,000Active5 beds 4 baths4,000 sq. ft.73 Crestview Drive, Guyton, GA 31312
MLS# SA345254Listed by: EXP REALTY LLC - New
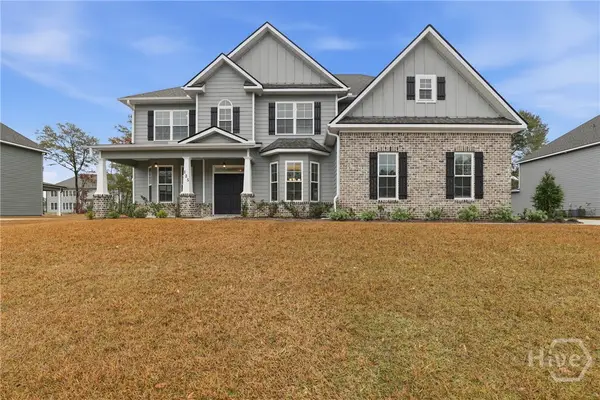 $593,000Active5 beds 4 baths4,000 sq. ft.
$593,000Active5 beds 4 baths4,000 sq. ft.125 Watson Mill Road, Guyton, GA 31312
MLS# SA345256Listed by: EXP REALTY LLC - New
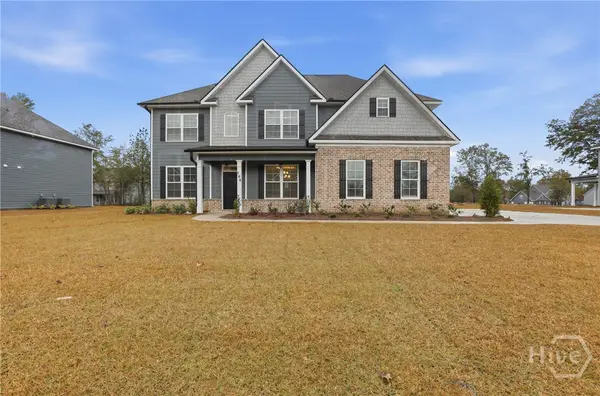 $525,000Active5 beds 3 baths3,450 sq. ft.
$525,000Active5 beds 3 baths3,450 sq. ft.108 Concord Drive, Guyton, GA 31312
MLS# SA345261Listed by: EXP REALTY LLC - New
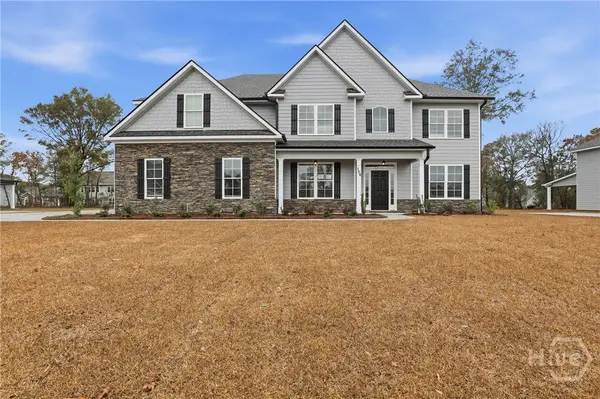 $592,000Active5 beds 3 baths4,200 sq. ft.
$592,000Active5 beds 3 baths4,200 sq. ft.106 Concord Drive, Guyton, GA 31312
MLS# SA345264Listed by: EXP REALTY LLC
