193 Saddleclub Way, Guyton, GA 31312
Local realty services provided by:ERA Strother Real Estate
Listed by: susie sowell, chad scribner
Office: southern charm team, llc.
MLS#:SA333670
Source:NC_CCAR
Price summary
- Price:$439,000
- Price per sq. ft.:$140.52
About this home
Spacious 5-bedroom, 3-bath home in the highly sought-after Belmont Glen neighborhood. Zoned for South Effingham Schools, this 3,124 sq ft beauty has room for everyone. Step inside to find a flexible floor plan featuring a formal dining room/office, a spacious open-concept living area, and a kitchen made for entertaining, complete with granite countertops, a large corner pantry, plenty of cabinet space, and a sunny eat-in breakfast area and new microwave and stove. One bedroom and full bath are located downstairs, perfect for guests or multi-gen living, while upstairs you'll find four additional bedrooms, two full bathrooms, and a bonus loft ideal for a media room, playroom, or cozy lounge. Love to entertain? The seller enclosed porch for additional living space, and privacy-fenced backyard are calling your name! Extras include Culligan water system and Leaf Guard gutters all the way around. And when you're ready to step out, Belmont Glen has it all, community pool, fitness center, tennis courts, playground, ball field, and more! If you're looking for space, upgrades and a vibrant neighborhood, this is it!
Contact an agent
Home facts
- Year built:2020
- Listing ID #:SA333670
- Added:66 day(s) ago
- Updated:December 22, 2025 at 11:14 AM
Rooms and interior
- Bedrooms:5
- Total bathrooms:3
- Full bathrooms:3
- Living area:3,124 sq. ft.
Heating and cooling
- Cooling:Central Air
- Heating:Electric, Heat Pump, Heating
Structure and exterior
- Year built:2020
- Building area:3,124 sq. ft.
- Lot area:0.21 Acres
Schools
- High school:South Effingham
- Middle school:South Effingham
- Elementary school:South Effingham
Finances and disclosures
- Price:$439,000
- Price per sq. ft.:$140.52
New listings near 193 Saddleclub Way
- New
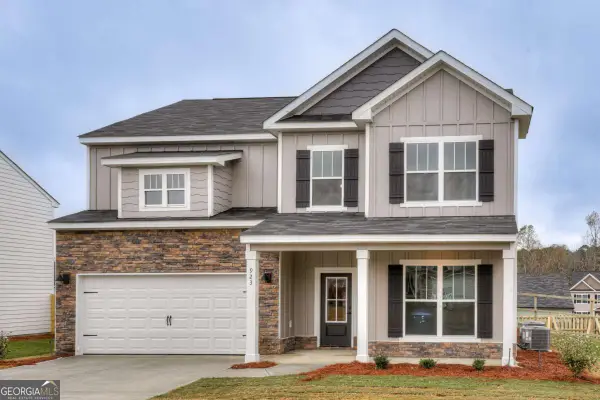 $390,400Active4 beds 3 baths2,520 sq. ft.
$390,400Active4 beds 3 baths2,520 sq. ft.295 Timberlake Drive, Guyton, GA 31312
MLS# 10660680Listed by: BHHS Kennedy Realty - New
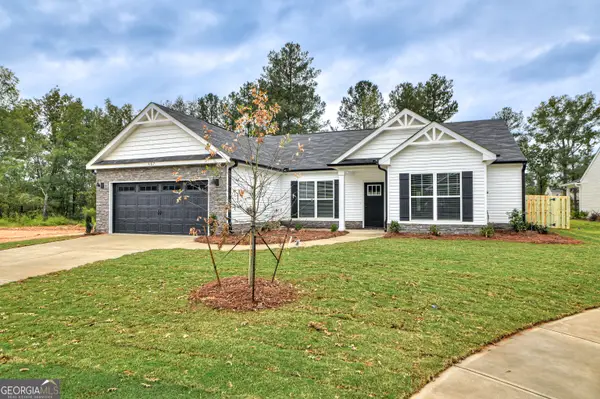 $382,991Active4 beds 2 baths1,909 sq. ft.
$382,991Active4 beds 2 baths1,909 sq. ft.102 Starling Ln, Guyton, GA 31312
MLS# 10660681Listed by: BHHS Kennedy Realty - Open Mon, 11am to 1pmNew
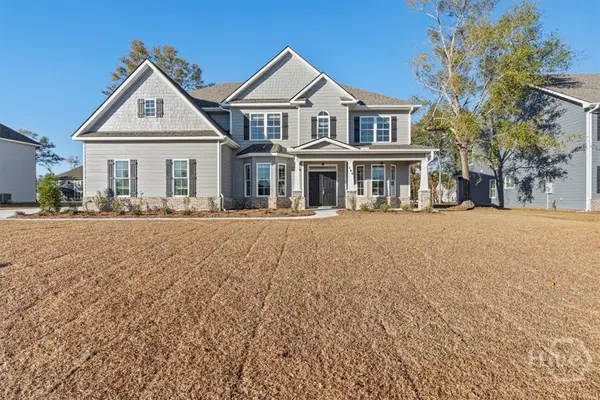 $593,000Active5 beds 4 baths4,000 sq. ft.
$593,000Active5 beds 4 baths4,000 sq. ft.104 Concord Drive, Guyton, GA 31312
MLS# SA345312Listed by: EXP REALTY LLC - Open Mon, 11am to 1pmNew
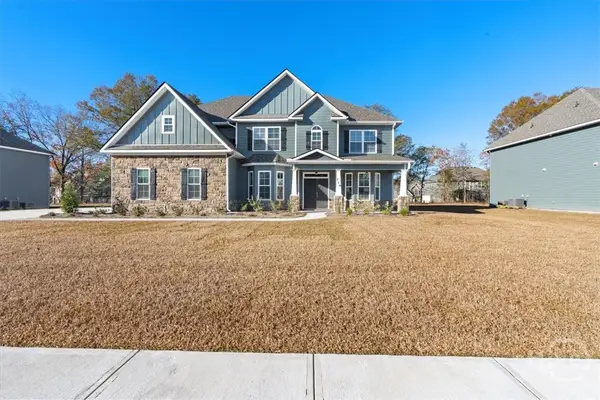 $593,000Active5 beds 4 baths4,000 sq. ft.
$593,000Active5 beds 4 baths4,000 sq. ft.110 Concord Drive, Guyton, GA 31312
MLS# SA345315Listed by: EXP REALTY LLC - New
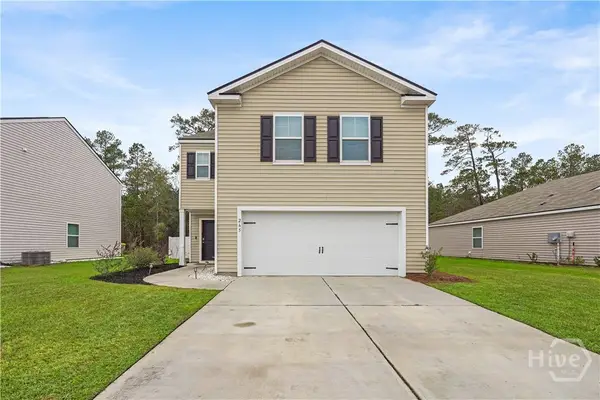 $345,000Active4 beds 3 baths2,193 sq. ft.
$345,000Active4 beds 3 baths2,193 sq. ft.265 Caribbean Village Drive, Guyton, GA 31312
MLS# SA345483Listed by: EXP REALTY LLC - New
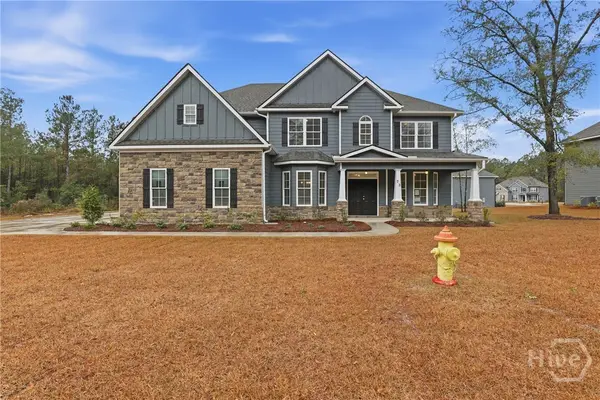 $593,000Active5 beds 4 baths4,000 sq. ft.
$593,000Active5 beds 4 baths4,000 sq. ft.73 Crestview Drive, Guyton, GA 31312
MLS# SA345254Listed by: EXP REALTY LLC - New
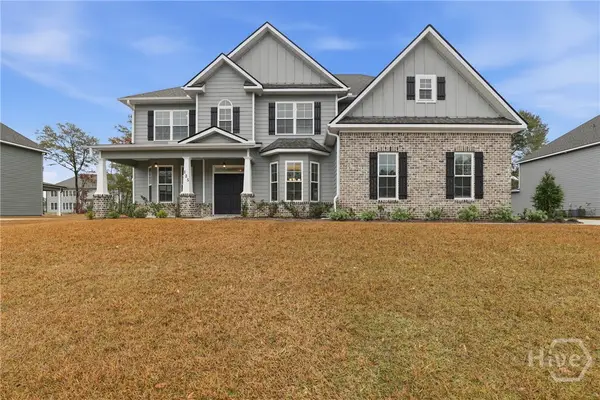 $593,000Active5 beds 4 baths4,000 sq. ft.
$593,000Active5 beds 4 baths4,000 sq. ft.125 Watson Mill Road, Guyton, GA 31312
MLS# SA345256Listed by: EXP REALTY LLC - New
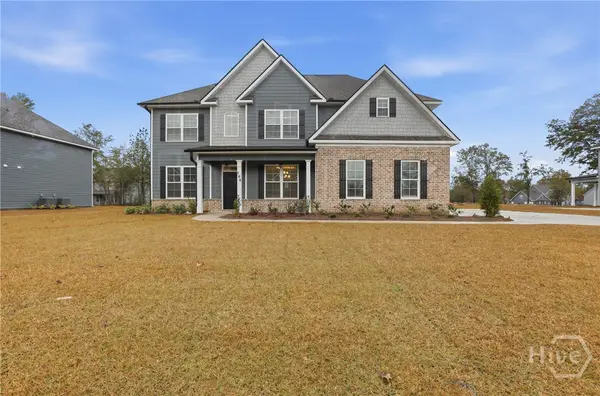 $525,000Active5 beds 3 baths3,450 sq. ft.
$525,000Active5 beds 3 baths3,450 sq. ft.108 Concord Drive, Guyton, GA 31312
MLS# SA345261Listed by: EXP REALTY LLC - New
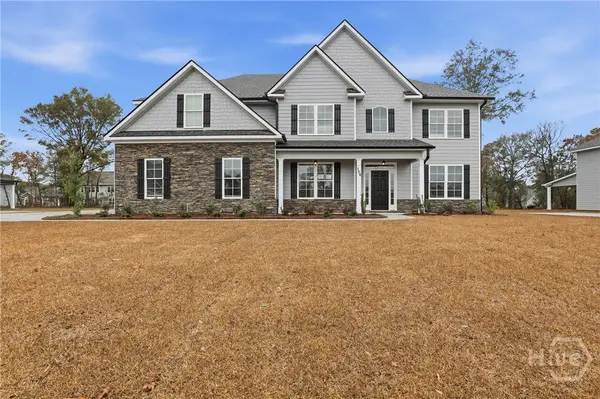 $592,000Active5 beds 3 baths4,200 sq. ft.
$592,000Active5 beds 3 baths4,200 sq. ft.106 Concord Drive, Guyton, GA 31312
MLS# SA345264Listed by: EXP REALTY LLC - New
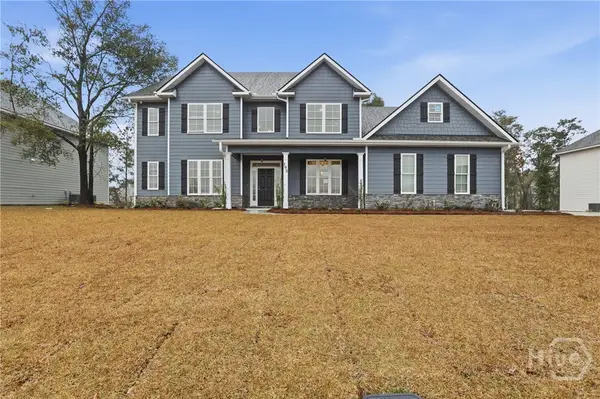 $579,900Active5 beds 4 baths4,133 sq. ft.
$579,900Active5 beds 4 baths4,133 sq. ft.102 Concord Drive, Guyton, GA 31312
MLS# SA345265Listed by: EXP REALTY LLC
