204 Camden Yard Court, Guyton, GA 31312
Local realty services provided by:ERA Strother Real Estate
Listed by: jennifer m. alsbrooks
Office: lpt realty llc.
MLS#:SA339209
Source:NC_CCAR
Price summary
- Price:$495,000
- Price per sq. ft.:$208.25
About this home
SELLER OFFERING CLOSING COST ASSISTANCE! This exquisite, move-in ready brick home is situated on nearly one acre (0.91) of beautifully maintained land, showcasing outstanding curb appeal. The immaculate residence features a thoughtfully designed split floor plan with four spacious bedrooms, two and a half bathrooms, and an airy 300 square foot sunroom perfect for relaxing or entertaining. The inviting living room is anchored by a charming fireplace with gas logs, creating a warm and welcoming ambiance. The open-concept kitchen boasts a sunny breakfast nook and is separate from the elegant formal dining area, ideal for hosting gatherings. Beyond the interior, this home is equipped with a state-of-the-art irrigation system, privacy fencing, sleek stainless steel appliances, stylish vinyl plank flooring, plantation shutters, a convenient washer and dryer, a built-in vacuum system, recessed lighting, soaring vaulted ceilings, and much more. Don't miss the opportunity to experience this exceptional property first hand!
Contact an agent
Home facts
- Year built:2002
- Listing ID #:SA339209
- Added:126 day(s) ago
- Updated:February 20, 2026 at 11:09 AM
Rooms and interior
- Bedrooms:4
- Total bathrooms:3
- Full bathrooms:2
- Half bathrooms:1
- Living area:2,377 sq. ft.
Heating and cooling
- Cooling:Central Air
- Heating:Electric, Heating
Structure and exterior
- Year built:2002
- Building area:2,377 sq. ft.
- Lot area:0.91 Acres
Schools
- High school:Effingham
- Middle school:Effingham
- Elementary school:Sandhill
Finances and disclosures
- Price:$495,000
- Price per sq. ft.:$208.25
New listings near 204 Camden Yard Court
- New
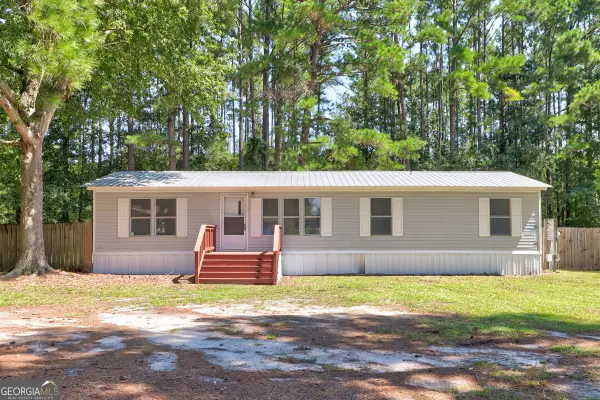 $225,000Active3 beds 2 baths1,344 sq. ft.
$225,000Active3 beds 2 baths1,344 sq. ft.115 Indica Place, Guyton, GA 31312
MLS# 10694869Listed by: Platinum Properties - New
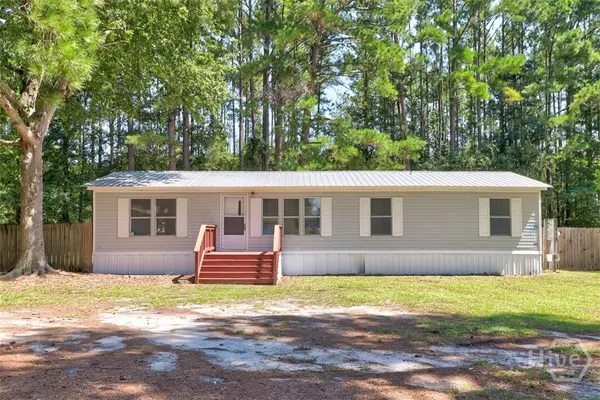 $225,000Active3 beds 2 baths1,344 sq. ft.
$225,000Active3 beds 2 baths1,344 sq. ft.115 Indica Place, Guyton, GA 31312
MLS# SA349496Listed by: PLATINUM PROPERTIES - Open Sun, 3 to 5pmNew
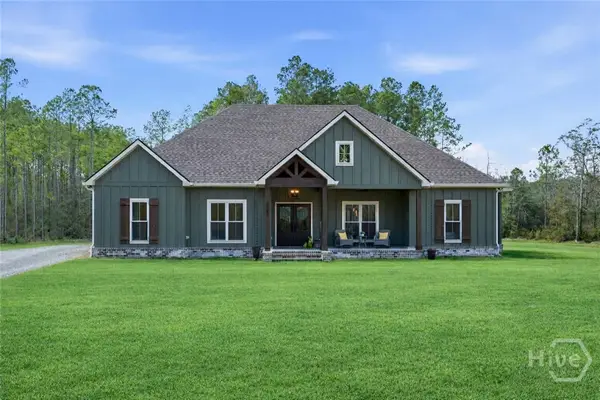 $650,000Active3 beds 3 baths2,346 sq. ft.
$650,000Active3 beds 3 baths2,346 sq. ft.3583 Blue Jay Road, Guyton, GA 31312
MLS# SA349420Listed by: COAST & COUNTRY RE EXPERTS - New
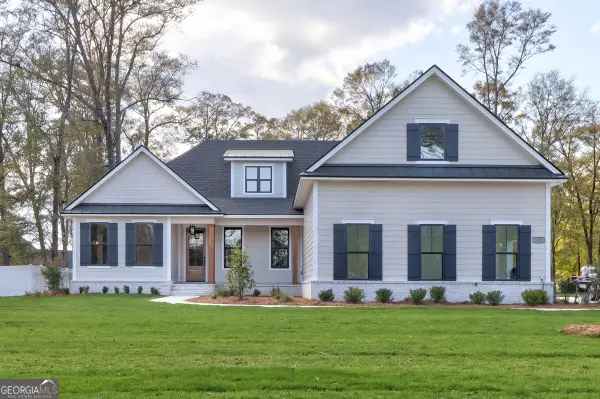 $725,000Active5 beds 4 baths3,157 sq. ft.
$725,000Active5 beds 4 baths3,157 sq. ft.113 Vintage Drive, Guyton, GA 31312
MLS# 10694647Listed by: Coldwell Banker Southern Coast - New
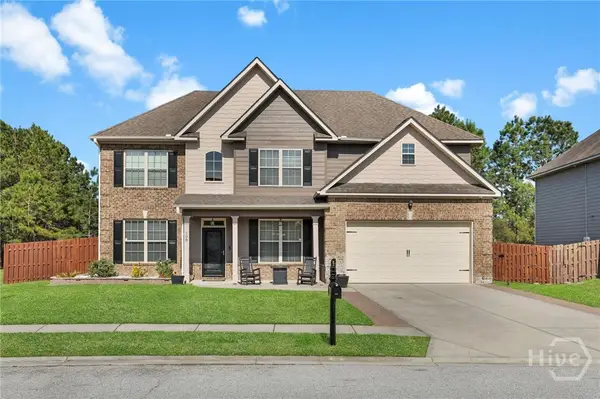 $495,000Active5 beds 3 baths3,668 sq. ft.
$495,000Active5 beds 3 baths3,668 sq. ft.108 Broken Bit Circle, Guyton, GA 31312
MLS# SA349414Listed by: COAST & COUNTRY RE EXPERTS - New
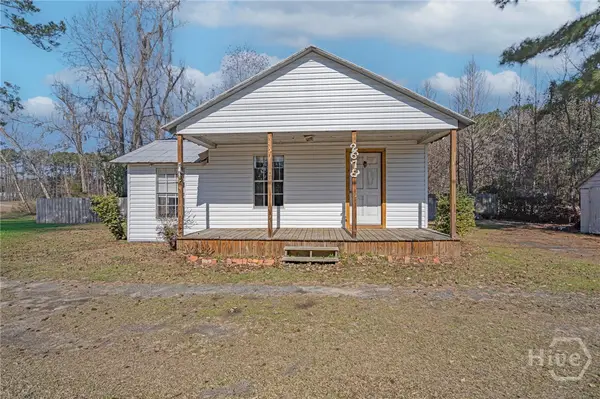 $154,900Active3 beds 2 baths1,236 sq. ft.
$154,900Active3 beds 2 baths1,236 sq. ft.2678 Ga 119 S, Guyton, GA 31312
MLS# SA349425Listed by: COAST & COUNTRY RE EXPERTS - New
 $554,900Active3 beds 2 baths2,000 sq. ft.
$554,900Active3 beds 2 baths2,000 sq. ft.300 Zettler Loop, Guyton, GA 31312
MLS# SA349200Listed by: MCINTOSH REALTY TEAM LLC - New
 $389,900Active3 beds 2 baths1,902 sq. ft.
$389,900Active3 beds 2 baths1,902 sq. ft.181 Old Lake Road, Guyton, GA 31312
MLS# SA349349Listed by: NEXT MOVE REAL ESTATE LLC - New
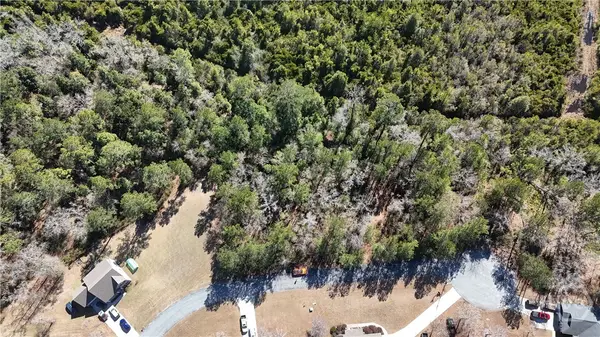 $75,999Active1.03 Acres
$75,999Active1.03 Acres121 Hunters Chase Drive #Lot 61, Guyton, GA 31312
MLS# SA349274Listed by: REALTY ONE GROUP INCLUSION - New
 $75,999Active1.07 Acres
$75,999Active1.07 Acres119 Hunters Chase Drive #Lot 62, Guyton, GA 31312
MLS# SA349324Listed by: REALTY ONE GROUP INCLUSION

