233 Caroline Way, Guyton, GA 31312
Local realty services provided by:ERA Sunrise Realty
Listed by: brandy o'neill
Office: exp realty
MLS#:10650875
Source:METROMLS
Price summary
- Price:$345,000
- Price per sq. ft.:$189.98
- Monthly HOA dues:$25
About this home
**Relocation** This beautifully maintained 4-bedroom, 2.5-bath residence is situated on just over half an acre, offering plenty of space for outdoor activities and relaxation. Bedrooms: 4 spacious bedrooms, perfect for family living or guest accommodations. Bathrooms: Enjoy the convenience of 2 full baths located upstairs, along with a convenient half bath on the main level. Laundry Room: The dedicated laundry room upstairs adds to the practicality of this home, making laundry day a breeze. Garage: A 2-car garage provides ample space for vehicles and additional storage. Outdoor Space: The large outbuilding in the fenced-in backyard is perfect for hobbies, storage, or even a workshop. The expansive yard offers endless possibilities for gardening, entertaining, or simply enjoying the outdoors. This home combines comfort and functionality, making it ideal for families or anyone looking for extra space.
Contact an agent
Home facts
- Year built:2022
- Listing ID #:10650875
- Updated:January 09, 2026 at 12:03 PM
Rooms and interior
- Bedrooms:4
- Total bathrooms:3
- Full bathrooms:2
- Half bathrooms:1
- Living area:1,816 sq. ft.
Heating and cooling
- Cooling:Central Air, Electric
- Heating:Central, Electric
Structure and exterior
- Roof:Composition
- Year built:2022
- Building area:1,816 sq. ft.
- Lot area:0.61 Acres
Schools
- High school:South Effingham
- Middle school:South Effingham
- Elementary school:Marlow
Utilities
- Water:Shared Well, Water Available
- Sewer:Septic Tank
Finances and disclosures
- Price:$345,000
- Price per sq. ft.:$189.98
- Tax amount:$3,966 (24)
New listings near 233 Caroline Way
- New
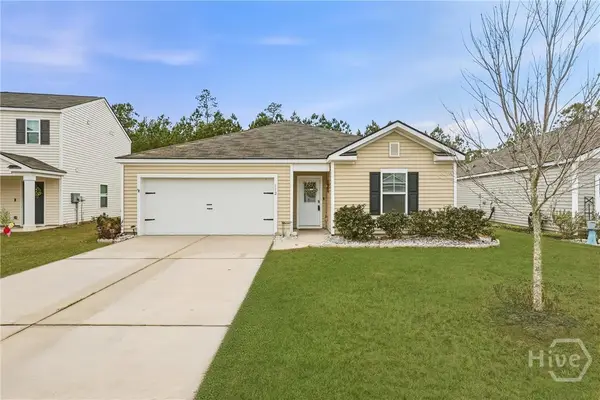 $310,000Active3 beds 2 baths1,599 sq. ft.
$310,000Active3 beds 2 baths1,599 sq. ft.112 Cotton Bluff Court, Guyton, GA 31312
MLS# SA346198Listed by: EXP REALTY LLC - New
 $339,900Active4 beds 2 baths1,774 sq. ft.
$339,900Active4 beds 2 baths1,774 sq. ft.100 Butternut Boulevard, Guyton, GA 31312
MLS# 10667449Listed by: Platinum Properties - New
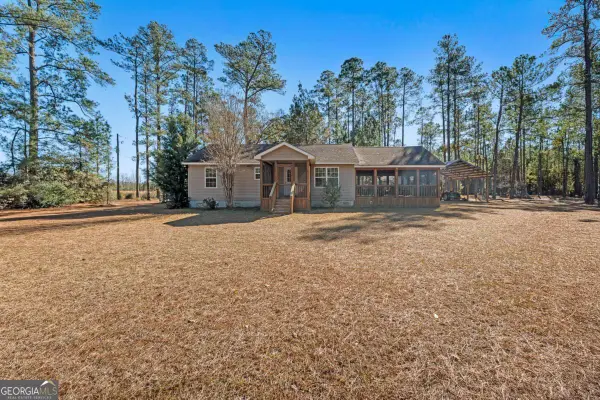 $549,900Active2 beds 1 baths
$549,900Active2 beds 1 baths1576 Mt Hope Road, Guyton, GA 31312
MLS# 10667197Listed by: Next Move Real Estate - New
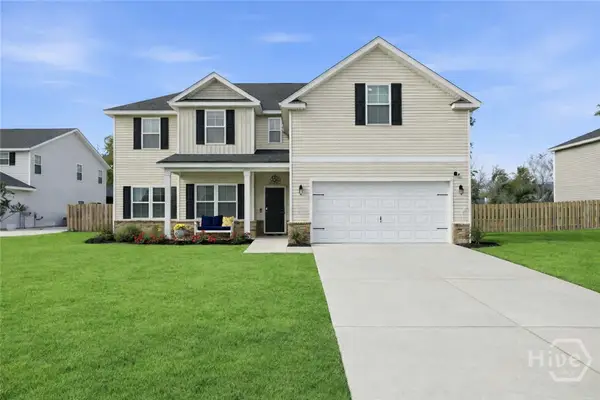 $425,000Active4 beds 3 baths2,731 sq. ft.
$425,000Active4 beds 3 baths2,731 sq. ft.103 Church Hill Drive, Guyton, GA 31312
MLS# SA346134Listed by: COAST & COUNTRY RE EXPERTS - New
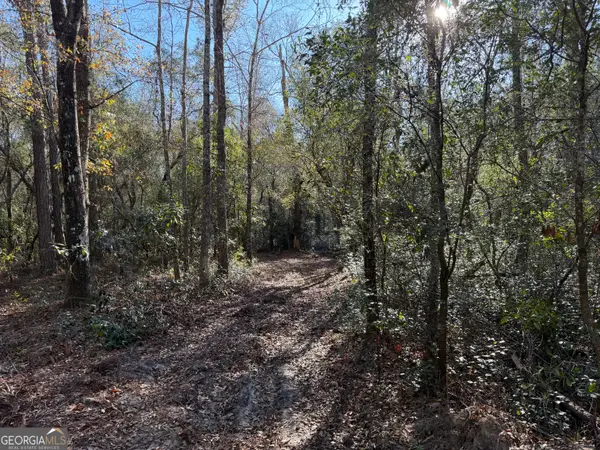 $378,000Active25.64 Acres
$378,000Active25.64 Acres3833 Old Louisville Road, Guyton, GA 31312
MLS# 10665869Listed by: Next Move Real Estate - New
 $430,490Active5 beds 3 baths2,511 sq. ft.
$430,490Active5 beds 3 baths2,511 sq. ft.167 Buckeye Road, Guyton, GA 31312
MLS# 10665213Listed by: D.R. Horton Realty of Georgia, Inc. - Open Sat, 1:30 to 3:30pmNew
 $391,700Active5 beds 3 baths2,738 sq. ft.
$391,700Active5 beds 3 baths2,738 sq. ft.1A Bellemeade Drive, Guyton, GA 31312
MLS# SA345918Listed by: EXP REALTY LLC - New
 $639,000Active3 beds 2 baths1,456 sq. ft.
$639,000Active3 beds 2 baths1,456 sq. ft.124 Cherokee Drive, Guyton, GA 31312
MLS# 10664971Listed by: eXp Realty - Open Sat, 1:30 to 3:30pmNew
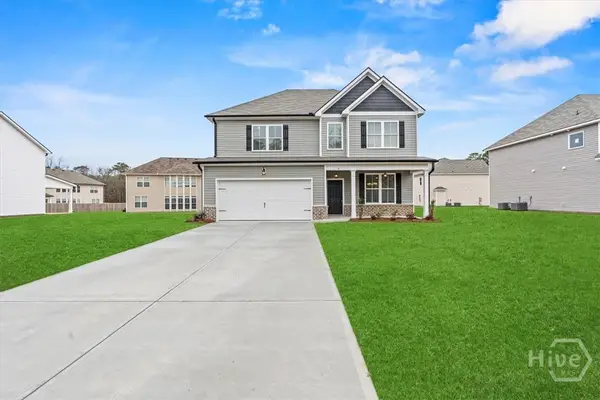 $347,500Active4 beds 3 baths2,250 sq. ft.
$347,500Active4 beds 3 baths2,250 sq. ft.3 Destrehan Drive, Guyton, GA 31312
MLS# SA345906Listed by: EXP REALTY LLC - Open Sat, 1:30 to 3:30pmNew
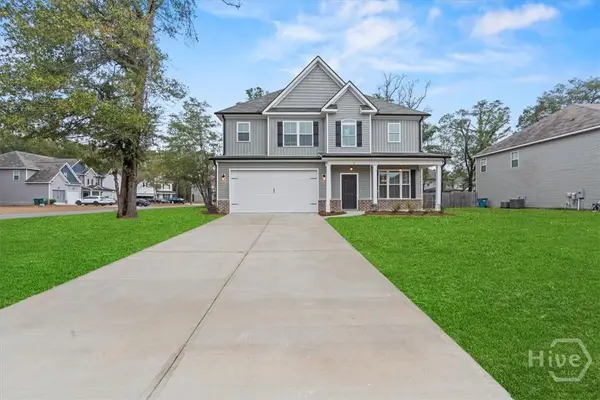 $375,500Active4 beds 3 baths2,618 sq. ft.
$375,500Active4 beds 3 baths2,618 sq. ft.8 Destrehan Drive, Guyton, GA 31312
MLS# SA345907Listed by: EXP REALTY LLC
