247 Caribbean Village Drive, Guyton, GA 31312
Local realty services provided by:ERA Towne Square Realty, Inc.
247 Caribbean Village Drive,Guyton, GA 31312
$339,900
- 4 Beds
- 3 Baths
- 2,174 sq. ft.
- Single family
- Active
Listed by: bridget barrett
Office: braun properties llc
MLS#:10639228
Source:METROMLS
Price summary
- Price:$339,900
- Price per sq. ft.:$156.35
- Monthly HOA dues:$58.33
About this home
A whole lot of bang for your buck in Park West! Motivated sellers have priced to move. This beautifully maintained Elston Plan, built in 2022, features 4 bedrooms and 2.5 baths. This spacious two-story home offers an open-concept layout with vinyl plank flooring throughout the first floor, bathrooms, and laundry. The kitchen is a standout with granite countertops, a generous counter-height island, abundant cabinet space, a walk-in pantry, and stainless steel appliances that stay-including the refrigerator! The primary suite includes a walk-in closet and a private bath with a dual-sink vanity, a 5-foot walk-in shower with a glass door, and a separate water closet. Enjoy the outdoors with a large backyard already fenced with white PVC vinyl privacy fencing with a double gate and a peaceful wooded backdrop - no homes directly behind you! Neighborhood amenities include tennis courts, a pool, and a large clubhouse with a fitness center-perfect for recreation and relaxation. Desirable Effingham County location just over the line making it a quick and easy commute to shopping and employment in Pooler, Garden City, and Savannah.
Contact an agent
Home facts
- Year built:2022
- Listing ID #:10639228
- Updated:December 29, 2025 at 11:44 AM
Rooms and interior
- Bedrooms:4
- Total bathrooms:3
- Full bathrooms:2
- Half bathrooms:1
- Living area:2,174 sq. ft.
Heating and cooling
- Cooling:Ceiling Fan(s), Central Air, Electric
- Heating:Central, Electric
Structure and exterior
- Roof:Composition
- Year built:2022
- Building area:2,174 sq. ft.
- Lot area:0.16 Acres
Schools
- High school:South Effingham
- Middle school:South Effingham
- Elementary school:South Effingham
Utilities
- Water:Public
- Sewer:Public Sewer, Sewer Connected
Finances and disclosures
- Price:$339,900
- Price per sq. ft.:$156.35
- Tax amount:$3,970 (24)
New listings near 247 Caribbean Village Drive
- New
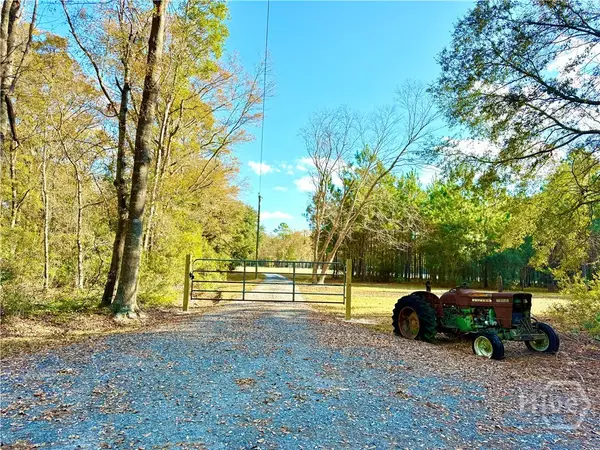 $400,000Active13.81 Acres
$400,000Active13.81 Acres1419 Low Ground Road, Guyton, GA 31312
MLS# SA345716Listed by: COAST & COUNTRY RE EXPERTS - New
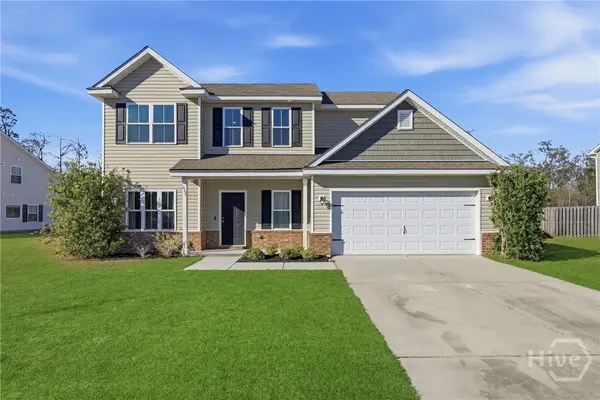 $399,999Active4 beds 3 baths2,192 sq. ft.
$399,999Active4 beds 3 baths2,192 sq. ft.633 Majestic Drive, Guyton, GA 31312
MLS# SA345565Listed by: COAST & COUNTRY RE EXPERTS - New
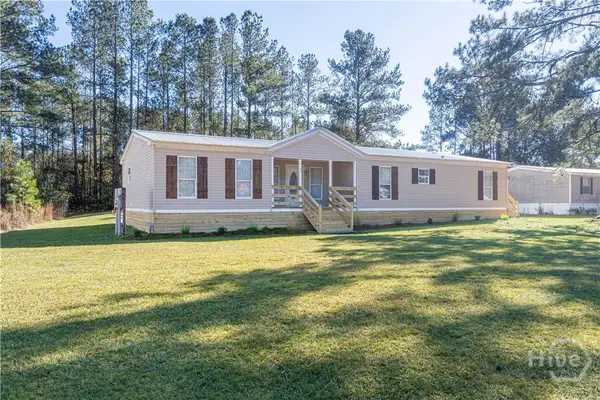 $257,000Active3 beds 2 baths2,104 sq. ft.
$257,000Active3 beds 2 baths2,104 sq. ft.235 Southern Charm Way, Guyton, GA 31312
MLS# SA345629Listed by: COAST & COUNTRY RE EXPERTS - New
 $425,950Active5 beds 3 baths3,400 sq. ft.
$425,950Active5 beds 3 baths3,400 sq. ft.21 Belvedere Drive, Guyton, GA 31312
MLS# SA345558Listed by: HOUSTON PREMIER REALTY LLC - New
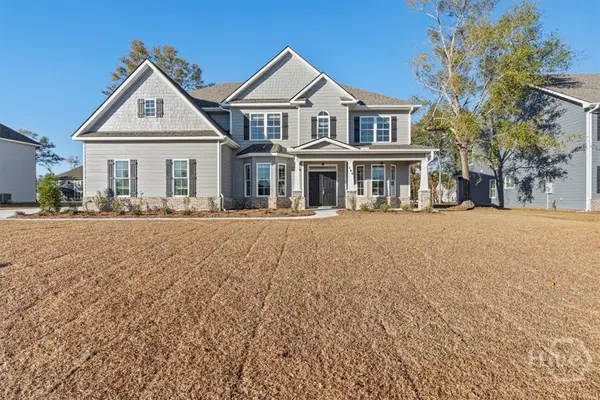 $593,000Active5 beds 4 baths4,000 sq. ft.
$593,000Active5 beds 4 baths4,000 sq. ft.104 Concord Drive, Guyton, GA 31312
MLS# SA345312Listed by: EXP REALTY LLC - New
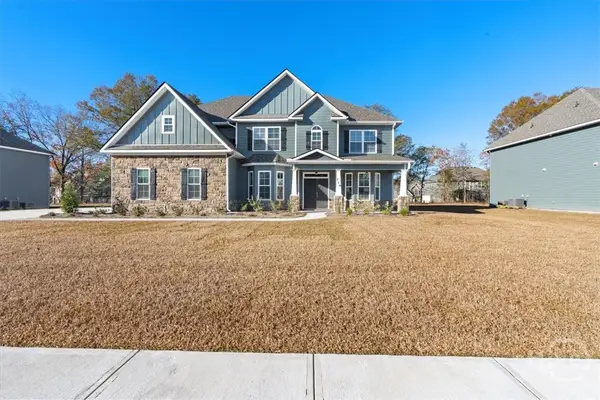 $593,000Active5 beds 4 baths4,000 sq. ft.
$593,000Active5 beds 4 baths4,000 sq. ft.110 Concord Drive, Guyton, GA 31312
MLS# SA345315Listed by: EXP REALTY LLC - New
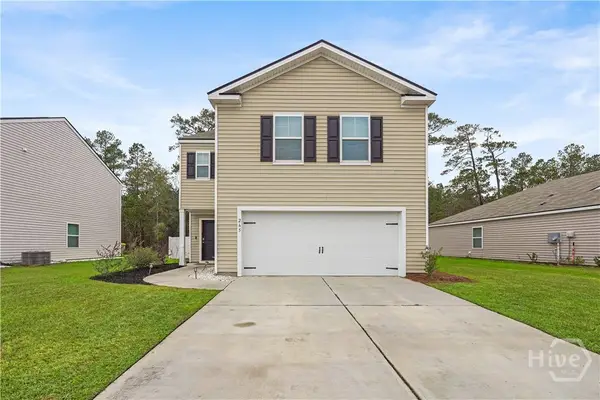 $345,000Active4 beds 3 baths2,193 sq. ft.
$345,000Active4 beds 3 baths2,193 sq. ft.265 Caribbean Village Drive, Guyton, GA 31312
MLS# SA345483Listed by: EXP REALTY LLC - New
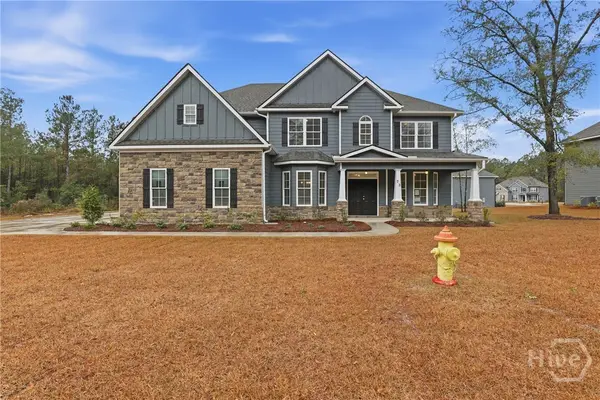 $593,000Active5 beds 4 baths4,000 sq. ft.
$593,000Active5 beds 4 baths4,000 sq. ft.73 Crestview Drive, Guyton, GA 31312
MLS# SA345254Listed by: EXP REALTY LLC - New
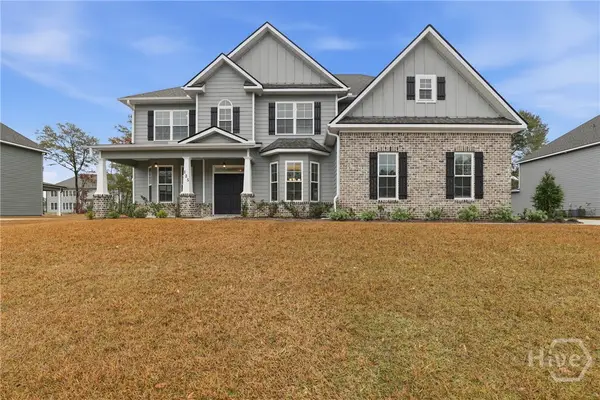 $593,000Active5 beds 4 baths4,000 sq. ft.
$593,000Active5 beds 4 baths4,000 sq. ft.125 Watson Mill Road, Guyton, GA 31312
MLS# SA345256Listed by: EXP REALTY LLC - New
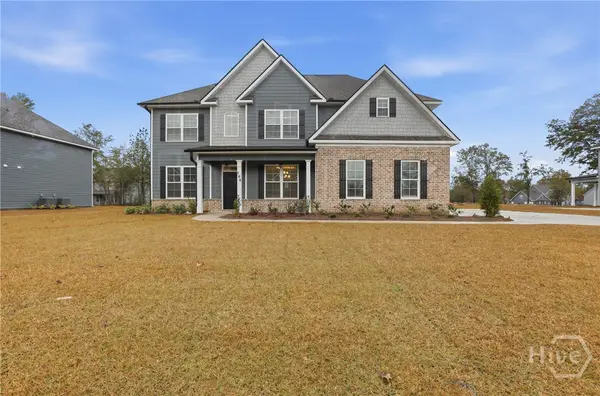 $525,000Active5 beds 3 baths3,450 sq. ft.
$525,000Active5 beds 3 baths3,450 sq. ft.108 Concord Drive, Guyton, GA 31312
MLS# SA345261Listed by: EXP REALTY LLC
