287 Timberlake Drive, Guyton, GA 31312
Local realty services provided by:ERA Strother Real Estate
287 Timberlake Drive,Guyton, GA 31312
$313,900
- 3 Beds
- 2 Baths
- 1,554 sq. ft.
- Single family
- Active
Upcoming open houses
- Sat, Jan 1701:00 pm - 04:00 pm
Listed by: kristen p. bashlor brown
Office: berkshire hathaway home servic
MLS#:SA333444
Source:NC_CCAR
Price summary
- Price:$313,900
- Price per sq. ft.:$201.99
About this home
PRICE REDUCTION & Move-In Ready! $15,000 Builder Incentive to be used towards closing cost with approved lender. The Ficus plan by Keystone features 3 bedrooms, 2 full baths, and over 1500 sq ft of beautifully designed living space. This single-story home offers an open-concept layout, modern finishes, and a spacious two-car garage. The owner’s suite includes a private bath and generous closet space. Conveniently located with easy access to restaurants, shopping, Gulfstream, and Savannah/Hilton Head International Airport. (Builder Incentives - available for a limited time, subject to terms & conditions and subject to change)
Contact an agent
Home facts
- Year built:2025
- Listing ID #:SA333444
- Added:92 day(s) ago
- Updated:January 17, 2026 at 10:50 PM
Rooms and interior
- Bedrooms:3
- Total bathrooms:2
- Full bathrooms:2
- Living area:1,554 sq. ft.
Heating and cooling
- Cooling:Central Air
- Heating:Electric, Heating
Structure and exterior
- Year built:2025
- Building area:1,554 sq. ft.
- Lot area:0.17 Acres
Schools
- High school:SOUTH EFFINGHAM
- Middle school:EFFINGHAM
- Elementary school:SANDHILL
Finances and disclosures
- Price:$313,900
- Price per sq. ft.:$201.99
New listings near 287 Timberlake Drive
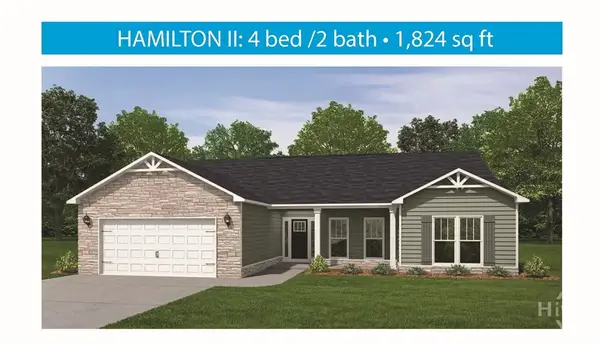 $358,940Pending4 beds 2 baths1,824 sq. ft.
$358,940Pending4 beds 2 baths1,824 sq. ft.290 Timberlake Drive, Guyton, GA 31312
MLS# SA347123Listed by: BERKSHIRE HATHAWAY HOME SERVIC- New
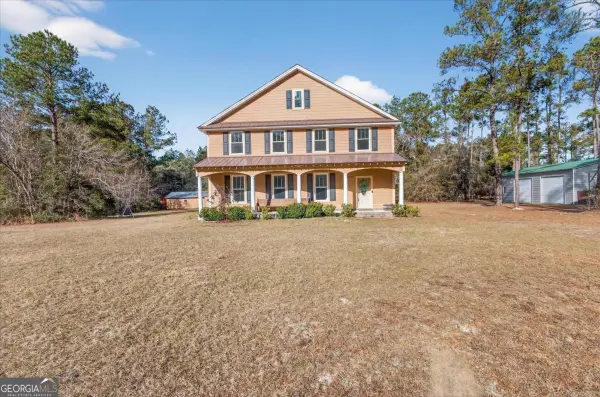 $619,900Active4 beds 3 baths4,048 sq. ft.
$619,900Active4 beds 3 baths4,048 sq. ft.525 Elkins Cemetery Road, Guyton, GA 31312
MLS# 10674492Listed by: Next Move Real Estate - New
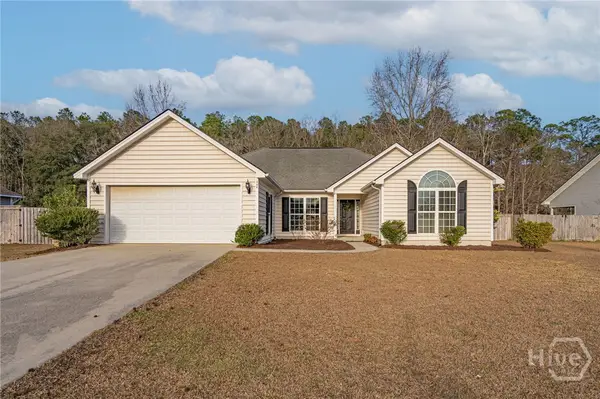 $350,000Active4 beds 2 baths1,709 sq. ft.
$350,000Active4 beds 2 baths1,709 sq. ft.404 Sir Arthur Court, Guyton, GA 31312
MLS# SA347038Listed by: CENTURY 21 LUXE REAL ESTATE - Open Sun, 2 to 4pmNew
 $489,000Active4 beds 2 baths2,120 sq. ft.
$489,000Active4 beds 2 baths2,120 sq. ft.4195 Ga Highway 119 S, Guyton, GA 31312
MLS# SA346727Listed by: KELLER WILLIAMS COASTAL AREA P - New
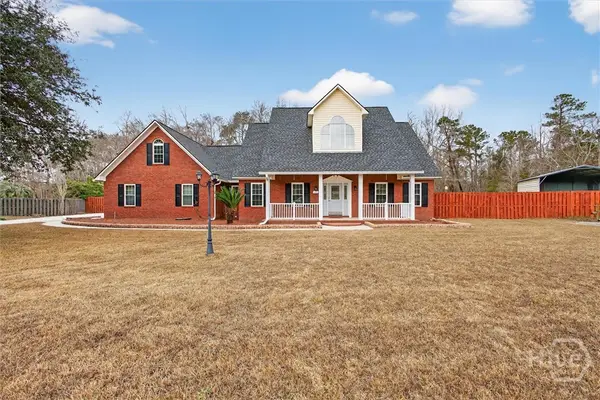 $440,000Active3 beds 4 baths2,262 sq. ft.
$440,000Active3 beds 4 baths2,262 sq. ft.121 Olde Manor Lane, Guyton, GA 31312
MLS# SA346507Listed by: BOGGS REALTY - New
 $409,000Active5 beds 3 baths3,124 sq. ft.
$409,000Active5 beds 3 baths3,124 sq. ft.193 Saddleclub Way, Guyton, GA 31312
MLS# 10670515Listed by: Re/Max Accent 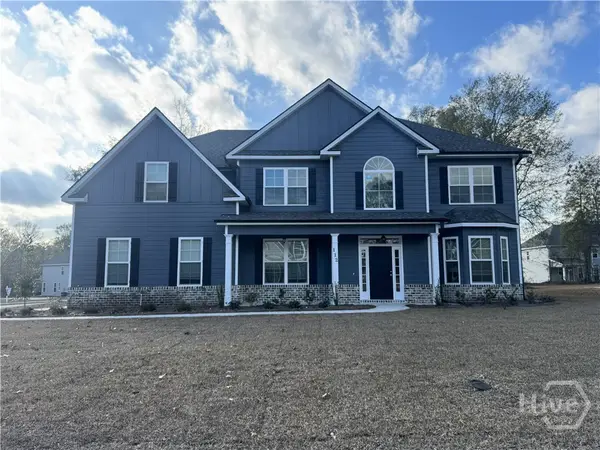 $530,000Pending5 beds 3 baths3,597 sq. ft.
$530,000Pending5 beds 3 baths3,597 sq. ft.112 Concord Drive, Guyton, GA 31312
MLS# SA346616Listed by: HOUSTON PREMIER REALTY LLC- New
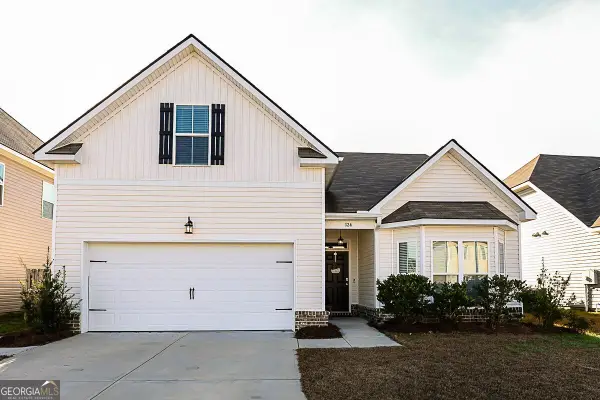 $435,000Active4 beds 3 baths2,148 sq. ft.
$435,000Active4 beds 3 baths2,148 sq. ft.124 Annie Drive, Guyton, GA 31312
MLS# 10670347Listed by: Next Move Real Estate - New
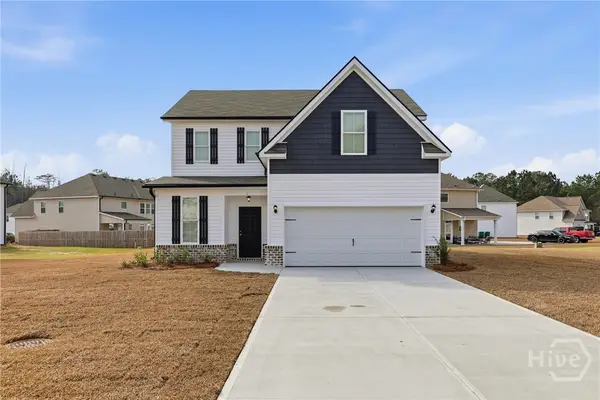 $309,900Active3 beds 3 baths1,634 sq. ft.
$309,900Active3 beds 3 baths1,634 sq. ft.1 Destrehan Drive, Guyton, GA 31312
MLS# SA346568Listed by: HOUSTON PREMIER REALTY LLC - New
 $349,200Active4 beds 3 baths2,392 sq. ft.
$349,200Active4 beds 3 baths2,392 sq. ft.2 Oakmont Drive, Guyton, GA 31312
MLS# SA346569Listed by: HOUSTON PREMIER REALTY LLC
