29 Oakmont Drive, Guyton, GA 31312
Local realty services provided by:ERA Hirsch Real Estate Team
29 Oakmont Drive,Guyton, GA 31312
$448,900
- 5 Beds
- 3 Baths
- 3,665 sq. ft.
- Single family
- Active
Listed by: tamika houston
Office: houston premier realty
MLS#:10598158
Source:METROMLS
Price summary
- Price:$448,900
- Price per sq. ft.:$122.48
- Monthly HOA dues:$33.33
About this home
Experience timeless elegance with the sought-after Faircloth Homes 3665 floor plan. The main level showcases a formal dining room with a coffered ceiling, a private study, and a soaring two-story great room accented by a fireplace and a dramatic staircase. The chef's kitchen is designed for both style and function, featuring an oversized island, granite countertops, double ovens, a ceramic cooktop, and a built-in microwave. A guest suite with a full bath completes the first floor, offering comfort and convenience. Upstairs, the luxurious owner's retreat offers a private sitting area, spa-inspired bath with a garden tub, walk-in shower, and dual vanities, along with two expansive walk-in closets. Additional bedrooms provide flexibility for family, guests, or hobbies. With LVP flooring, premium finishes, and full irrigation, this home effortlessly blends sophistication with everyday functionality. Don't miss your opportunity to make it yours!
Contact an agent
Home facts
- Year built:2025
- Listing ID #:10598158
- Updated:December 25, 2025 at 11:45 AM
Rooms and interior
- Bedrooms:5
- Total bathrooms:3
- Full bathrooms:3
- Living area:3,665 sq. ft.
Heating and cooling
- Cooling:Central Air, Electric
- Heating:Central, Electric
Structure and exterior
- Roof:Composition
- Year built:2025
- Building area:3,665 sq. ft.
- Lot area:0.23 Acres
Schools
- High school:Effingham County
- Middle school:Effingham County
- Elementary school:Guyton
Utilities
- Water:Public
- Sewer:Public Sewer
Finances and disclosures
- Price:$448,900
- Price per sq. ft.:$122.48
New listings near 29 Oakmont Drive
- New
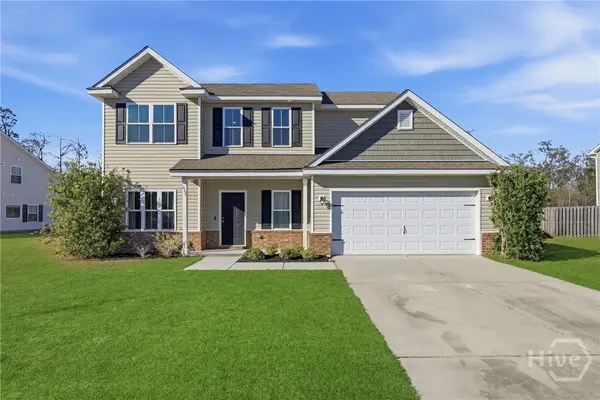 $399,999Active4 beds 3 baths2,192 sq. ft.
$399,999Active4 beds 3 baths2,192 sq. ft.633 Majestic Drive, Guyton, GA 31312
MLS# SA345565Listed by: COAST & COUNTRY RE EXPERTS - New
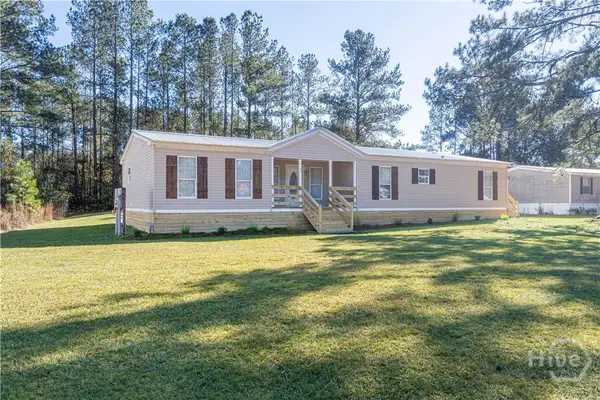 $257,000Active3 beds 2 baths2,104 sq. ft.
$257,000Active3 beds 2 baths2,104 sq. ft.235 Southern Charm Way, Guyton, GA 31312
MLS# SA345629Listed by: COAST & COUNTRY RE EXPERTS - New
 $425,950Active5 beds 3 baths3,400 sq. ft.
$425,950Active5 beds 3 baths3,400 sq. ft.21 Belvedere Drive, Guyton, GA 31312
MLS# SA345558Listed by: HOUSTON PREMIER REALTY LLC - New
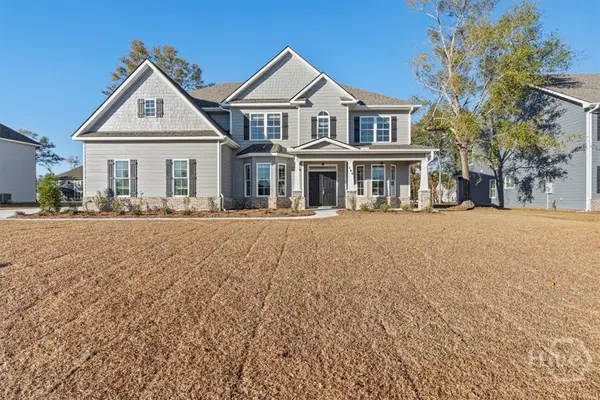 $593,000Active5 beds 4 baths4,000 sq. ft.
$593,000Active5 beds 4 baths4,000 sq. ft.104 Concord Drive, Guyton, GA 31312
MLS# SA345312Listed by: EXP REALTY LLC - New
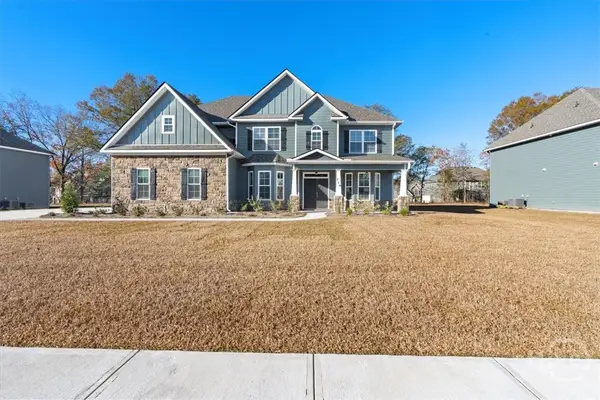 $593,000Active5 beds 4 baths4,000 sq. ft.
$593,000Active5 beds 4 baths4,000 sq. ft.110 Concord Drive, Guyton, GA 31312
MLS# SA345315Listed by: EXP REALTY LLC - New
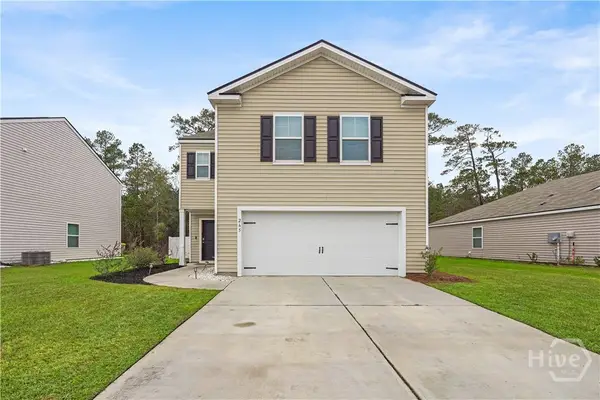 $345,000Active4 beds 3 baths2,193 sq. ft.
$345,000Active4 beds 3 baths2,193 sq. ft.265 Caribbean Village Drive, Guyton, GA 31312
MLS# SA345483Listed by: EXP REALTY LLC - New
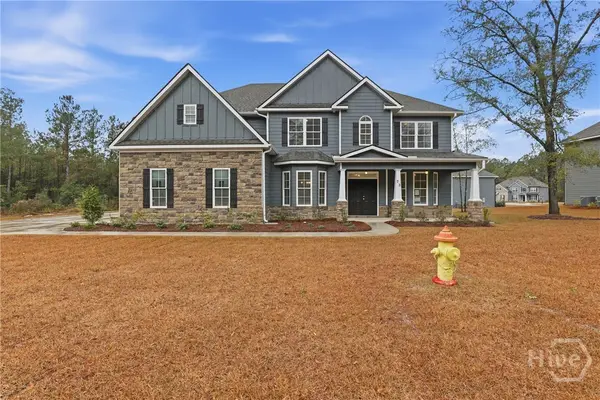 $593,000Active5 beds 4 baths4,000 sq. ft.
$593,000Active5 beds 4 baths4,000 sq. ft.73 Crestview Drive, Guyton, GA 31312
MLS# SA345254Listed by: EXP REALTY LLC - New
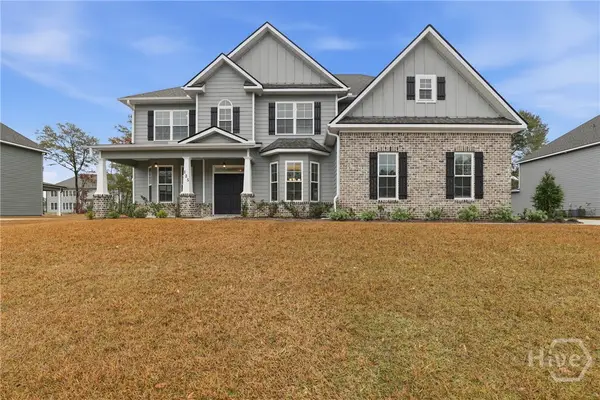 $593,000Active5 beds 4 baths4,000 sq. ft.
$593,000Active5 beds 4 baths4,000 sq. ft.125 Watson Mill Road, Guyton, GA 31312
MLS# SA345256Listed by: EXP REALTY LLC - New
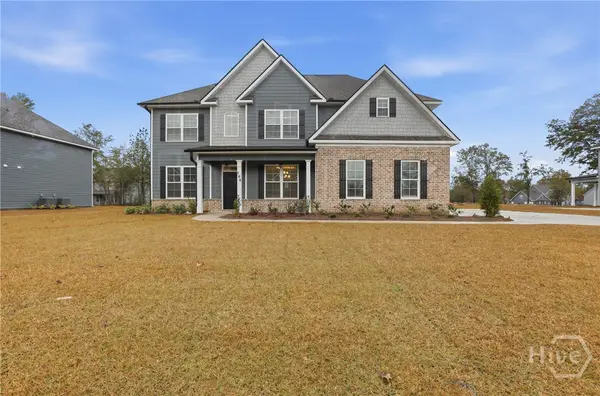 $525,000Active5 beds 3 baths3,450 sq. ft.
$525,000Active5 beds 3 baths3,450 sq. ft.108 Concord Drive, Guyton, GA 31312
MLS# SA345261Listed by: EXP REALTY LLC - New
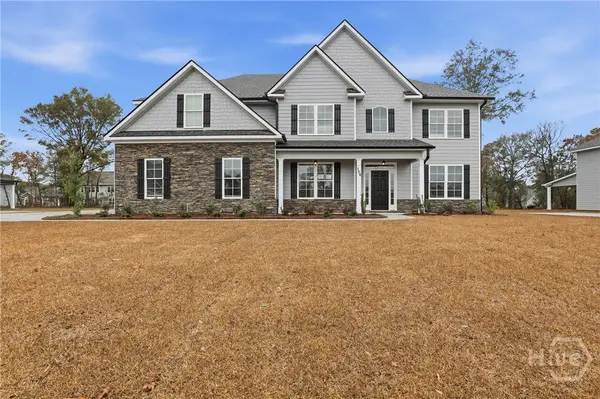 $592,000Active5 beds 3 baths4,200 sq. ft.
$592,000Active5 beds 3 baths4,200 sq. ft.106 Concord Drive, Guyton, GA 31312
MLS# SA345264Listed by: EXP REALTY LLC
