33 Oakmont Drive, Guyton, GA 31312
Local realty services provided by:ERA Strother Real Estate
33 Oakmont Drive,Guyton, GA 31312
$431,000
- 5 Beds
- 3 Baths
- - sq. ft.
- Single family
- Sold
Listed by: alicja patel
Office: exp realty llc.
MLS#:SA329694
Source:NC_CCAR
Sorry, we are unable to map this address
Price summary
- Price:$431,000
About this home
Introducing one of the most sought-after floor plans by Faircloth Homes. This stunning home boasts a grand dining room with an elegant coffered ceiling, a private study, and a spacious great room with a cozy fireplace. With LVP floors in the foyer, dining room, great room, and kitchen, this home exudes luxury.The main level features an in-law or guest suite and a hall bath. The fully-equipped kitchen includes an oversized island, granite countertops, a convenient work station, a walk-in pantry, a microwave, double oven, and a ceramic cooktop.Upstairs, you'll find an expansive bonus/theater room and four additional bedrooms, including a large deluxe master suite with a relaxing sitting area. The master bathroom is appointed with LVT floors, a walk in shower, a garden tub, a walk-in closet.Irrigation system, gutters,and many more. Located on the lot surrounded by beautiful Oak trees.
Contact an agent
Home facts
- Year built:2025
- Listing ID #:SA329694
- Added:91 day(s) ago
- Updated:January 17, 2026 at 07:51 AM
Rooms and interior
- Bedrooms:5
- Total bathrooms:3
- Full bathrooms:3
Heating and cooling
- Cooling:Central Air
- Heating:Electric, Heating
Structure and exterior
- Roof:Composition
- Year built:2025
Schools
- High school:ECHS
- Middle school:ECMS
- Elementary school:Guyton
Finances and disclosures
- Price:$431,000
New listings near 33 Oakmont Drive
- New
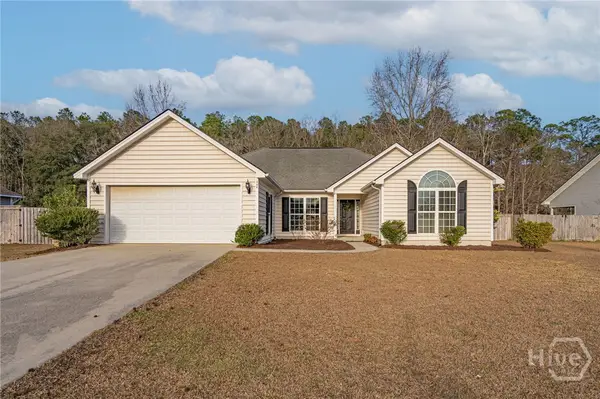 $350,000Active4 beds 2 baths1,709 sq. ft.
$350,000Active4 beds 2 baths1,709 sq. ft.404 Sir Arthur Court, Guyton, GA 31312
MLS# SA347038Listed by: CENTURY 21 LUXE REAL ESTATE - Open Sun, 2 to 4pmNew
 $489,000Active4 beds 2 baths2,120 sq. ft.
$489,000Active4 beds 2 baths2,120 sq. ft.4195 Ga Highway 119 S, Guyton, GA 31312
MLS# SA346727Listed by: KELLER WILLIAMS COASTAL AREA P - New
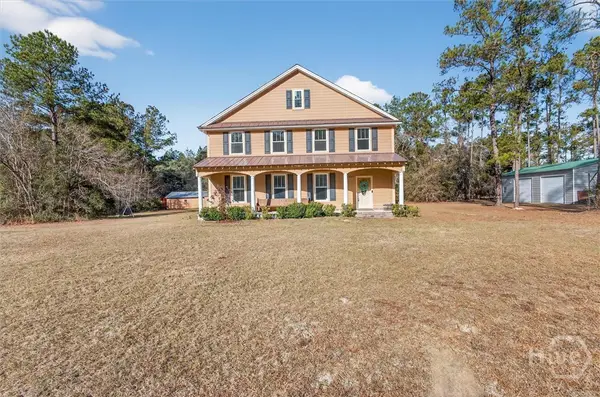 $619,900Active4 beds 3 baths4,048 sq. ft.
$619,900Active4 beds 3 baths4,048 sq. ft.525 Elkins Cemetery Road, Guyton, GA 31312
MLS# SA346736Listed by: NEXT MOVE REAL ESTATE LLC - New
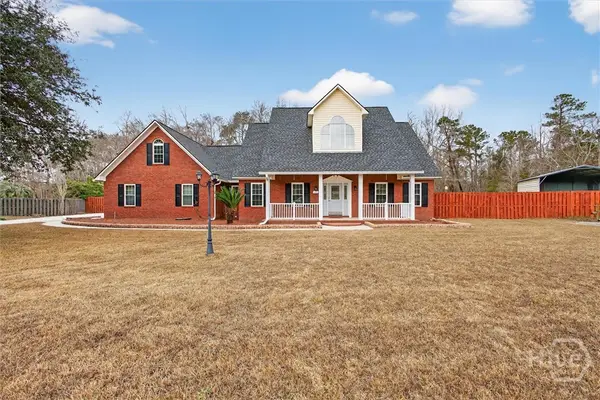 $440,000Active3 beds 4 baths2,262 sq. ft.
$440,000Active3 beds 4 baths2,262 sq. ft.121 Olde Manor Lane, Guyton, GA 31312
MLS# SA346507Listed by: BOGGS REALTY - New
 $409,000Active5 beds 3 baths3,124 sq. ft.
$409,000Active5 beds 3 baths3,124 sq. ft.193 Saddleclub Way, Guyton, GA 31312
MLS# 10670515Listed by: Re/Max Accent 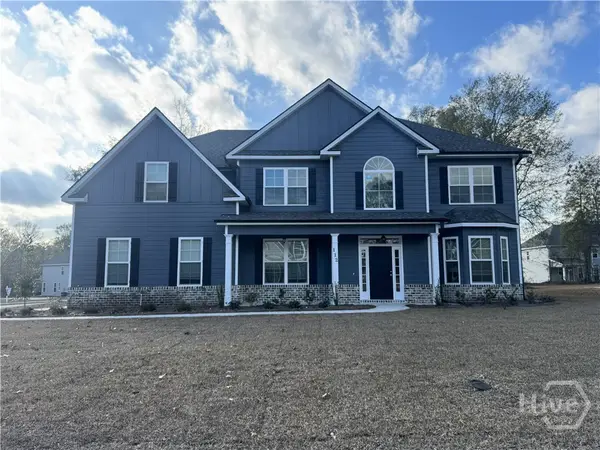 $530,000Pending5 beds 3 baths3,597 sq. ft.
$530,000Pending5 beds 3 baths3,597 sq. ft.112 Concord Drive, Guyton, GA 31312
MLS# SA346616Listed by: HOUSTON PREMIER REALTY LLC- New
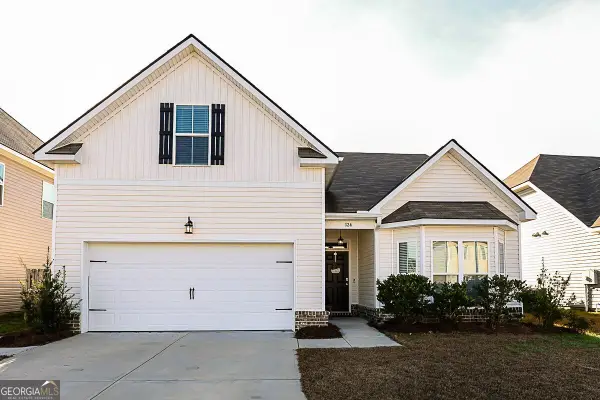 $435,000Active4 beds 3 baths2,148 sq. ft.
$435,000Active4 beds 3 baths2,148 sq. ft.124 Annie Drive, Guyton, GA 31312
MLS# 10670347Listed by: Next Move Real Estate - New
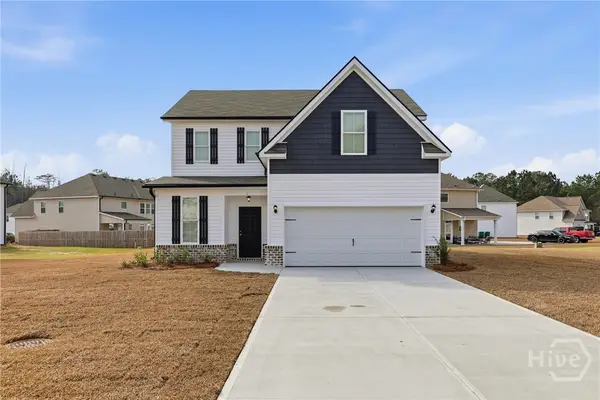 $309,900Active3 beds 3 baths1,634 sq. ft.
$309,900Active3 beds 3 baths1,634 sq. ft.1 Destrehan Drive, Guyton, GA 31312
MLS# SA346568Listed by: HOUSTON PREMIER REALTY LLC - New
 $349,200Active4 beds 3 baths2,392 sq. ft.
$349,200Active4 beds 3 baths2,392 sq. ft.2 Oakmont Drive, Guyton, GA 31312
MLS# SA346569Listed by: HOUSTON PREMIER REALTY LLC - New
 $344,250Active4 beds 3 baths2,138 sq. ft.
$344,250Active4 beds 3 baths2,138 sq. ft.11 Oakmont Drive, Guyton, GA 31312
MLS# SA346570Listed by: HOUSTON PREMIER REALTY LLC
