3455 Courthouse Road, Guyton, GA 31312
Local realty services provided by:ERA Evergreen Real Estate Company
Listed by:sarah l. mccoy
Office:re/max accent
MLS#:327991
Source:GA_SABOR
Sorry, we are unable to map this address
Price summary
- Price:$715,000
- Monthly HOA dues:$16.67
About this home
Welcome to Highly Desirable Xander Woods! This Stately New Constructed Home by Lawrence Alexander Homes is Nestled Away Under the Majestic Oaks. The Beautiful Whitfield Plan Offers Spacious Open Floor Plan with 2465 SF, 4 BR, & 3.5 BA. This Custom Modern Farmhouse was Designed with a Wealth of Upgrades Featuring Enough Detail to Make Joanna Gaines Jealous. Designer Chef’s Kitchen Equipped w/Kitchen Island, Quartzite, & Custom Cabinetry is an Entertainer's Dream. Primary Suite is on Main with Walk-In Closet, Primary Bathroom with Double Vanities, Soaker Tub, & Walk-In Shower. Breathtaking Exterior Boasts a Front Porch & Screened-in Back Porch for Entertainment with Outdoor Kitchen Overlooking Mature Foliage and Majestic Oaks. Situated on 7.263 Acres. Design Selections Made from Builder’s Signature Collection. Private Community w/Only 5 Lots.Take Advantage of Custom Details Without the Wait! $25,000 in Seller's Concessions w/Preferred Lender & Contract By May 15TH. Make Your Appt Today!
Contact an agent
Home facts
- Year built:2025
- Listing ID #:327991
- Added:187 day(s) ago
- Updated:September 29, 2025 at 06:36 PM
Rooms and interior
- Bedrooms:4
- Total bathrooms:4
- Full bathrooms:3
- Half bathrooms:1
Heating and cooling
- Cooling:Central Air, Electric
- Heating:Central, Electric
Structure and exterior
- Roof:Asphalt, Composition
- Year built:2025
Schools
- High school:ECHS
- Middle school:ECMS
- Elementary school:Sandhill
Utilities
- Water:Private, Well
- Sewer:Septic Tank
Finances and disclosures
- Price:$715,000
New listings near 3455 Courthouse Road
- New
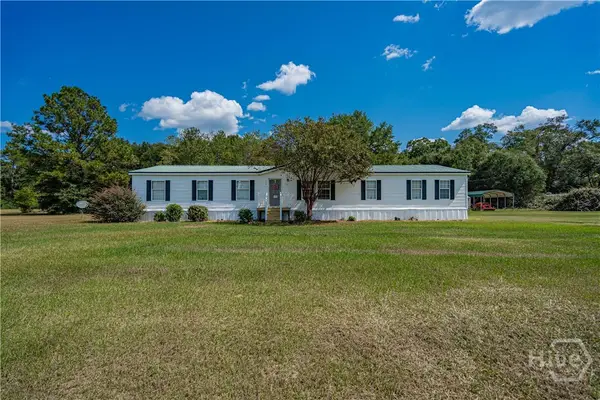 $264,900Active4 beds 2 baths2,240 sq. ft.
$264,900Active4 beds 2 baths2,240 sq. ft.164 Sixth Street, Guyton, GA 31312
MLS# SA339995Listed by: BETTER HOMES AND GARDENS REAL - New
 $599,000Active5 beds 3 baths3,521 sq. ft.
$599,000Active5 beds 3 baths3,521 sq. ft.100 Finch Lane, Guyton, GA 31312
MLS# 10613672Listed by: RE/MAX Eagle Creek Realty - New
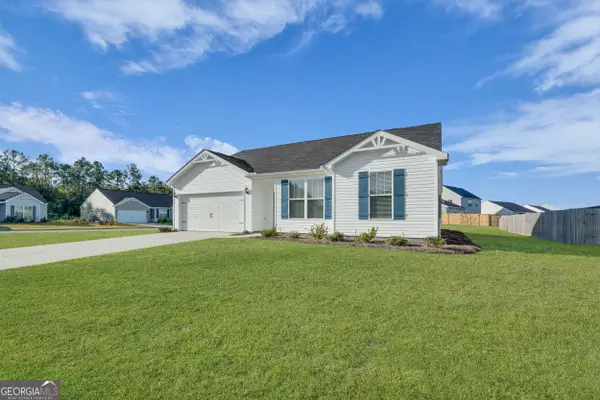 $310,000Active3 beds 2 baths1,550 sq. ft.
$310,000Active3 beds 2 baths1,550 sq. ft.112 Wisteria Lane, Guyton, GA 31312
MLS# 10613260Listed by: CORA BETT THOMAS REALTY CO - New
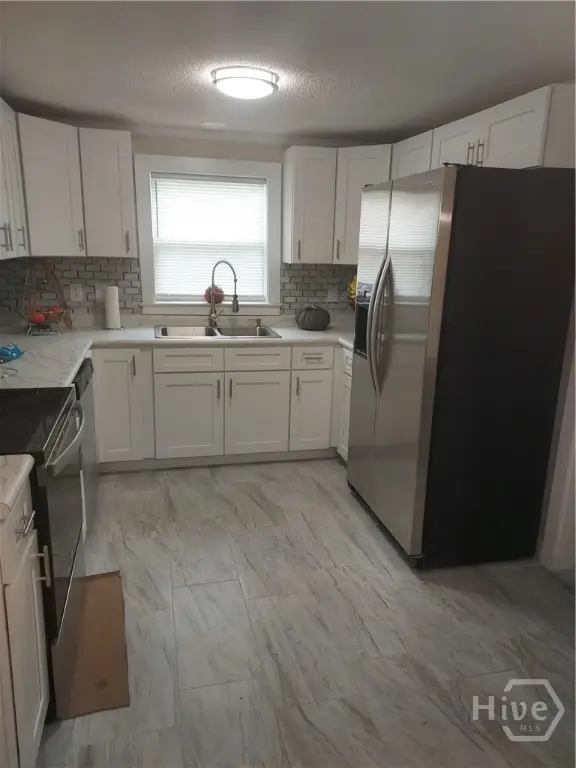 $279,900Active3 beds 2 baths1,568 sq. ft.
$279,900Active3 beds 2 baths1,568 sq. ft.105 Maple Circle, Guyton, GA 31312
MLS# SA340551Listed by: GOLDEN PROPERTIES - New
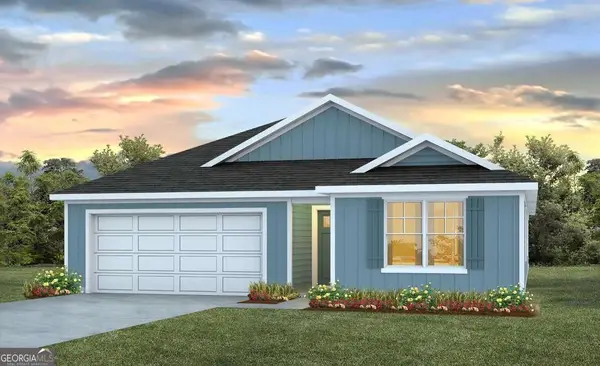 $419,490Active5 beds 3 baths2,017 sq. ft.
$419,490Active5 beds 3 baths2,017 sq. ft.103 Sumter Street, Guyton, GA 31312
MLS# 10613167Listed by: D.R. Horton Realty of Georgia, Inc. - New
 $427,490Active5 beds 3 baths2,017 sq. ft.
$427,490Active5 beds 3 baths2,017 sq. ft.157 Buckeye Street, Guyton, GA 31312
MLS# 10613222Listed by: D.R. Horton Realty of Georgia, Inc. - New
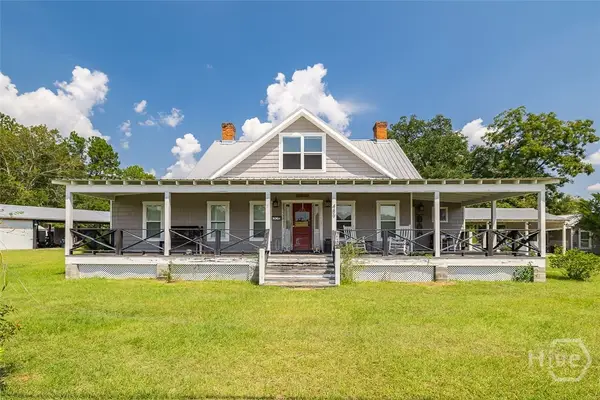 $1,100,000Active4 beds 2 baths2,555 sq. ft.
$1,100,000Active4 beds 2 baths2,555 sq. ft.489 Noel C Conaway Road, Guyton, GA 31312
MLS# SA340556Listed by: KELLER WILLIAMS COASTAL AREA P - New
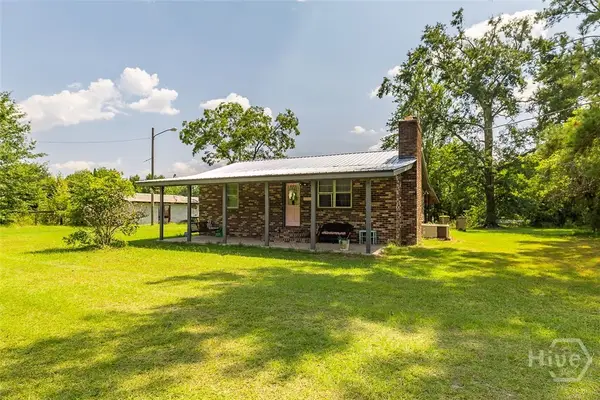 $1,100,000Active2 beds 1 baths1,122 sq. ft.
$1,100,000Active2 beds 1 baths1,122 sq. ft.1405 Zittrouer Road, Guyton, GA 31312
MLS# SA340559Listed by: KELLER WILLIAMS COASTAL AREA P - New
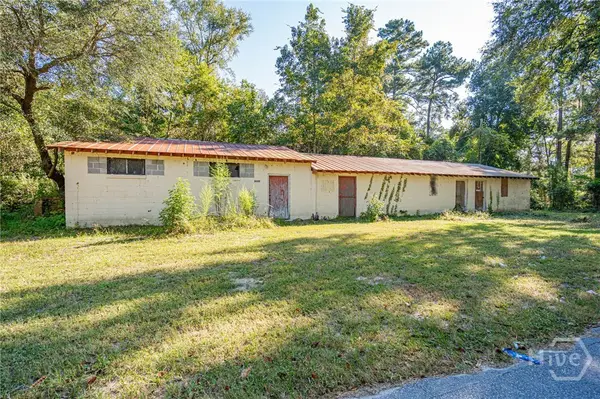 $369,000Active-- beds 3 baths2,125 sq. ft.
$369,000Active-- beds 3 baths2,125 sq. ft.247 Cedar Lane, Guyton, GA 31312
MLS# SA340540Listed by: CENTURY 21 LUXE REAL ESTATE - New
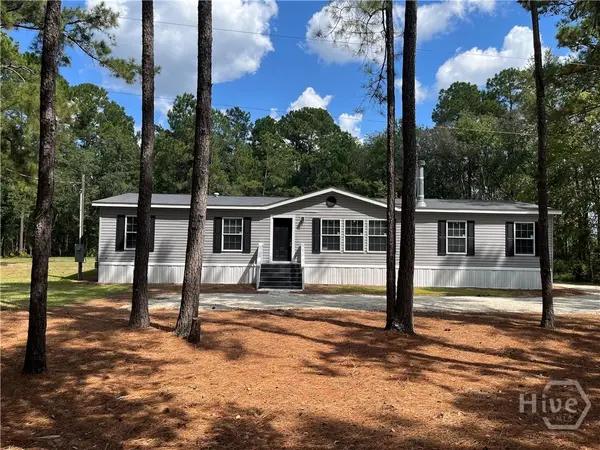 $299,950Active4 beds 2 baths2,304 sq. ft.
$299,950Active4 beds 2 baths2,304 sq. ft.1435 Little Mccall Road, Guyton, GA 31312
MLS# SA340449Listed by: RE/MAX SAVANNAH
