3478 S Hwy 17 Highway, Guyton, GA 31312
Local realty services provided by:ERA Evergreen Real Estate Company
Listed by: steffany p. farmer
Office: better homes and gardens real
MLS#:SA339456
Source:GA_SABOR
Price summary
- Price:$1,125,000
- Price per sq. ft.:$267.86
About this home
Enjoy privacy, space, & recreation on 65.6 acres just 20 minutes from Pooler. This property is perfect for those who love fishing, hunting, nature trails, homesteading or shooting on their own range. The land includes a pond, pasture, pole barn, workshop, outbuildings, & even a second homesite with power & septic system. Tucked away with no visible neighbors, this modern farmhouse offers 4–5 bedrooms & 3.5+ baths with a thoughtful open-concept plan. The chef’s kitchen features a commercial-grade refrigerator/freezer, custom cabinetry with built-in organizers, an expansive island, & an impressive pantry. The split layout includes a spacious primary suite, two bedrooms with a shared full bath, a guest suite with a private porch. Don't miss the dedicated home office & ADA features. Upstairs, enjoy a loft, oversized bonus room (5th bedroom), hobby room, & extra storage. This private retreat also features a firepit, pool, & covered spa-perfect for outdoor living. Schedule a tour today.
Contact an agent
Home facts
- Year built:2013
- Listing ID #:SA339456
- Added:141 day(s) ago
- Updated:November 14, 2025 at 08:21 AM
Rooms and interior
- Bedrooms:5
- Total bathrooms:4
- Full bathrooms:3
- Half bathrooms:1
- Living area:4,200 sq. ft.
Heating and cooling
- Cooling:Central Air, Electric, Heat Pump, Wall Units
- Heating:Central, Electric, Heat Pump, Wall Furnance
Structure and exterior
- Roof:Asphalt, Composition
- Year built:2013
- Building area:4,200 sq. ft.
- Lot area:65.6 Acres
Utilities
- Water:Private, Well
- Sewer:Septic Tank
Finances and disclosures
- Price:$1,125,000
- Price per sq. ft.:$267.86
New listings near 3478 S Hwy 17 Highway
- New
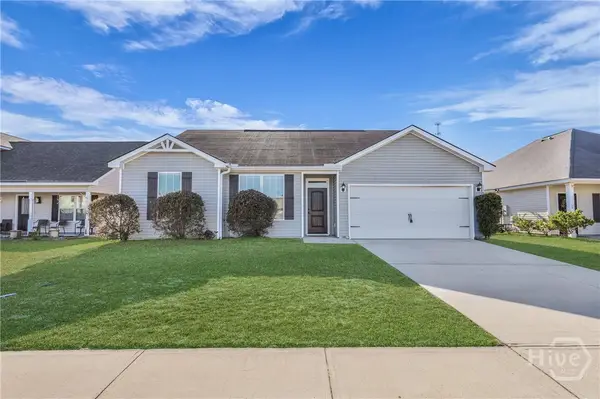 $289,900Active3 beds 2 baths1,612 sq. ft.
$289,900Active3 beds 2 baths1,612 sq. ft.114 Windstream Street, Guyton, GA 31312
MLS# SA343735Listed by: ROBIN LANCE REALTY - New
 $695,000Active4 beds 4 baths2,694 sq. ft.
$695,000Active4 beds 4 baths2,694 sq. ft.4414 Blue Jay Road, Guyton, GA 31312
MLS# SA343494Listed by: RE/MAX SAVANNAH - New
 $249,000Active4 beds 2 baths1,440 sq. ft.
$249,000Active4 beds 2 baths1,440 sq. ft.309 Stirrup Court, Guyton, GA 31312
MLS# SA343644Listed by: EXP REALTY LLC 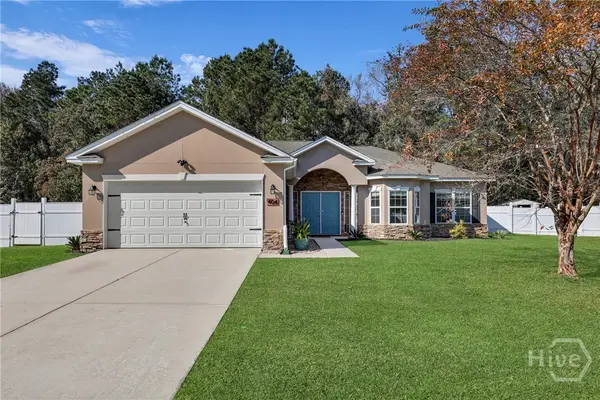 $324,900Pending3 beds 2 baths1,656 sq. ft.
$324,900Pending3 beds 2 baths1,656 sq. ft.404 Banberry Court, Guyton, GA 31312
MLS# SA343431Listed by: EXP REALTY LLC- New
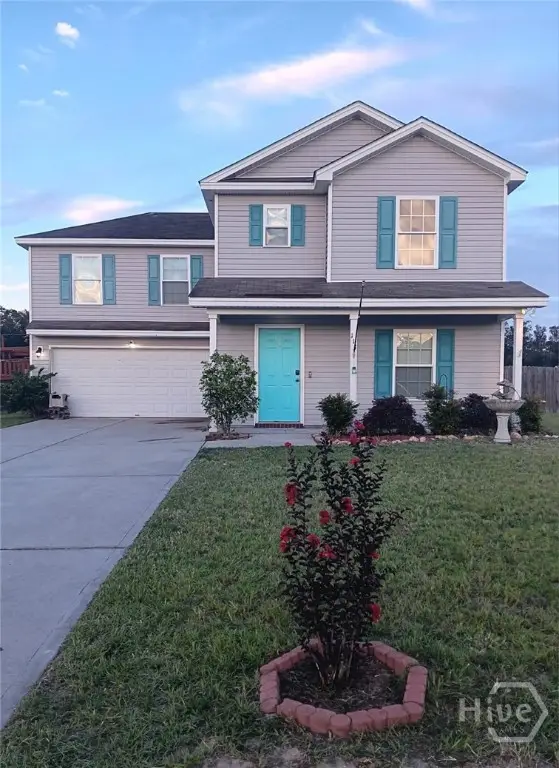 $310,000Active4 beds 3 baths1,952 sq. ft.
$310,000Active4 beds 3 baths1,952 sq. ft.113 Thoroughbred Drive, Guyton, GA 31312
MLS# SA343378Listed by: KELLER WILLIAMS COASTAL AREA P 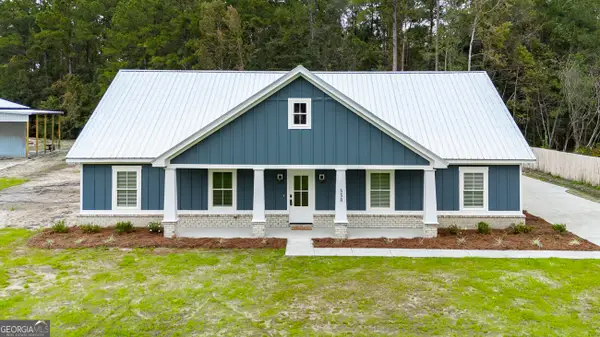 $515,000Active4 beds 3 baths1,891 sq. ft.
$515,000Active4 beds 3 baths1,891 sq. ft.338 Gracen Road, Guyton, GA 31312
MLS# 10634829Listed by: Keller Williams Realty Coastal- New
 $689,900Active3 beds 2 baths2,553 sq. ft.
$689,900Active3 beds 2 baths2,553 sq. ft.357 Pound Road, Guyton, GA 31312
MLS# 10640366Listed by: Great GA Realty, LLC - New
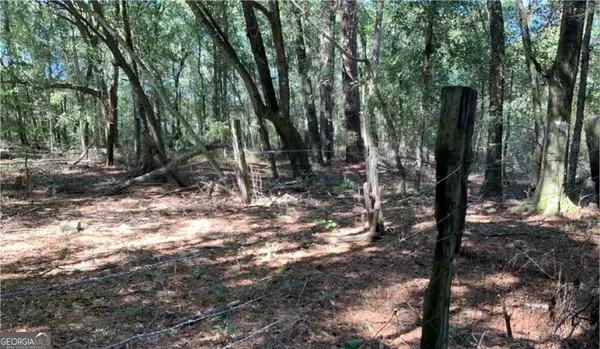 $119,000Active1.5 Acres
$119,000Active1.5 Acres0 Simmons Street, Guyton, GA 31312
MLS# 10640351Listed by: Next Move Real Estate - New
 $315,000Active3 beds 2 baths1,833 sq. ft.
$315,000Active3 beds 2 baths1,833 sq. ft.138 Hawthorne Drive, Guyton, GA 31312
MLS# SA341763Listed by: KELLER WILLIAMS COASTAL AREA P - New
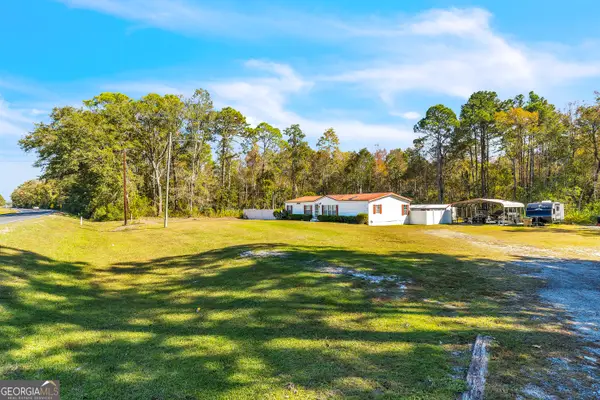 $2,392,000Active184.08 Acres
$2,392,000Active184.08 Acres215 Herbert Kessler Road, Guyton, GA 31312
MLS# 10639899Listed by: Keller Williams Realty Coastal
