402 Springfield Avenue, Guyton, GA 31312
Local realty services provided by:ERA Southeast Coastal Real Estate
Listed by:scottie r. starling
Office:next move real estate llc.
MLS#:329610
Source:GA_SABOR
Price summary
- Price:$749,000
- Price per sq. ft.:$235.91
About this home
Absolute ShowStopper!!. Like New, custom built home, completed in 2024, and still retains that New Home smell. This is a must see home. Every small detail has been paid the most careful attention. Open floorplan with amazing kitchen overlooking the living area. Kitchen is complete with commercial grade hood, premium appliances, and every small touch you could ask for. The master suite, located conveniently on the main floor, is an absolute private retreat with an luxurious spa like master bathroom with oversized standup shower, seperate soaking tub, and two extremely large walk-in closets, each big enough to be their own rooms. Upstairs is a neatly appointed bonus/4th bedroom with full bath that is perfect mother-in-law suite or second master. Large garage with plenty of storage for all of your hobbies and cars. Two large porches to relax on at any time of the day. You simply won't find a nicer home.
Contact an agent
Home facts
- Year built:2024
- Listing ID #:329610
- Added:155 day(s) ago
- Updated:September 18, 2025 at 02:26 PM
Rooms and interior
- Bedrooms:4
- Total bathrooms:4
- Full bathrooms:3
- Half bathrooms:1
- Living area:3,175 sq. ft.
Heating and cooling
- Cooling:Central Air, Electric
- Heating:Central, Electric
Structure and exterior
- Year built:2024
- Building area:3,175 sq. ft.
- Lot area:0.37 Acres
Schools
- High school:Effingham
- Middle school:Effingham
Utilities
- Water:Public
- Sewer:Septic Tank
Finances and disclosures
- Price:$749,000
- Price per sq. ft.:$235.91
- Tax amount:$485 (2024)
New listings near 402 Springfield Avenue
- New
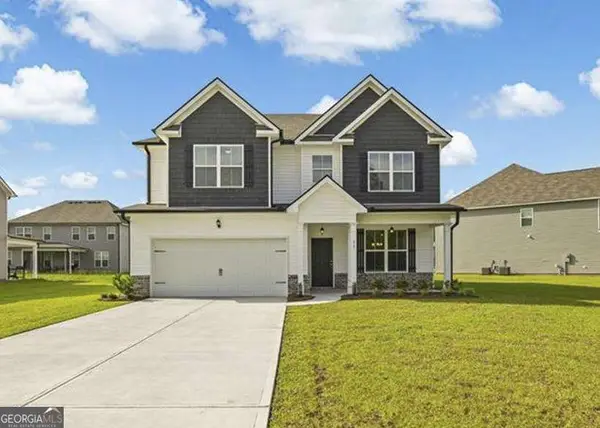 $342,000Active4 beds 3 baths2,392 sq. ft.
$342,000Active4 beds 3 baths2,392 sq. ft.73 Oakmont Drive, Guyton, GA 31312
MLS# 10612204Listed by: Houston Premier Realty  $79,999Active1 Acres
$79,999Active1 Acres0 Williams Street #TRACT 1, Guyton, GA 31312
MLS# 10570117Listed by: Next Move Real Estate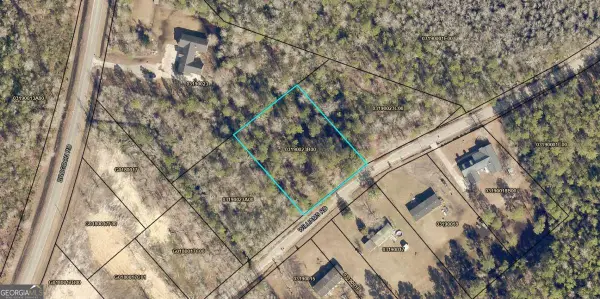 $79,999Active1 Acres
$79,999Active1 Acres0 Williams Street #TRACT 2, Guyton, GA 31312
MLS# 10570119Listed by: Next Move Real Estate- New
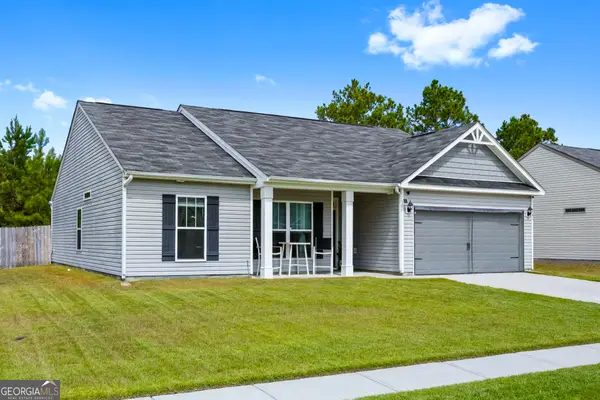 $329,750Active3 beds 2 baths1,684 sq. ft.
$329,750Active3 beds 2 baths1,684 sq. ft.190 Willow Drive, Guyton, GA 31312
MLS# 10611787Listed by: Realty One Group Inclusion - New
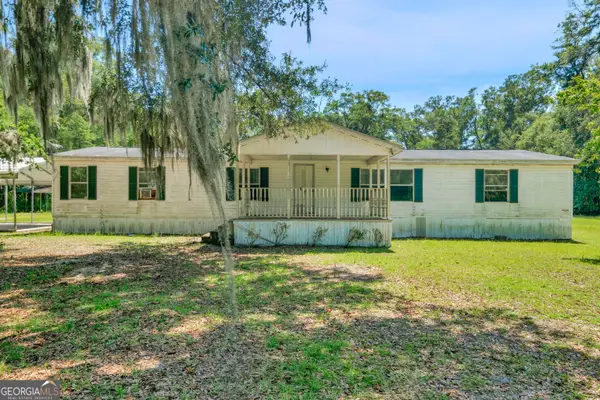 $209,950Active3 beds 2 baths2,072 sq. ft.
$209,950Active3 beds 2 baths2,072 sq. ft.131 Live Oak Drive, Guyton, GA 31312
MLS# 10596644Listed by: The Shop Real Estate Co. - New
 $310,000Active4 beds 2 baths2,071 sq. ft.
$310,000Active4 beds 2 baths2,071 sq. ft.33 Blackberry Circle, Guyton, GA 31312
MLS# 10596772Listed by: VESTLET REALTY, LLC - New
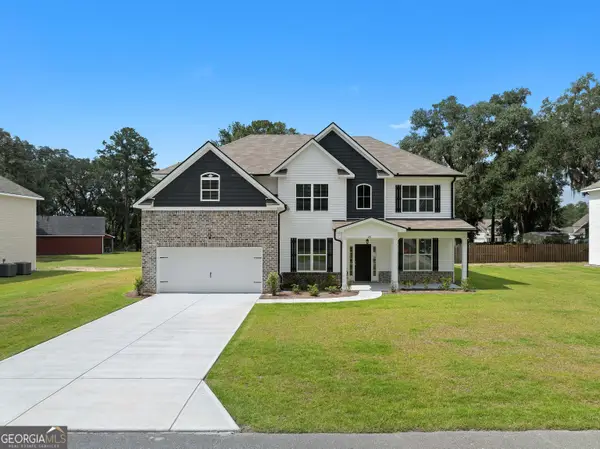 $448,900Active5 beds 3 baths3,665 sq. ft.
$448,900Active5 beds 3 baths3,665 sq. ft.29 Oakmont Drive, Guyton, GA 31312
MLS# 10598158Listed by: Houston Premier Realty - New
 $319,900Active4 beds 3 baths1,808 sq. ft.
$319,900Active4 beds 3 baths1,808 sq. ft.236 Freedom Trail, Guyton, GA 31312
MLS# 10598177Listed by: Next Move Real Estate - New
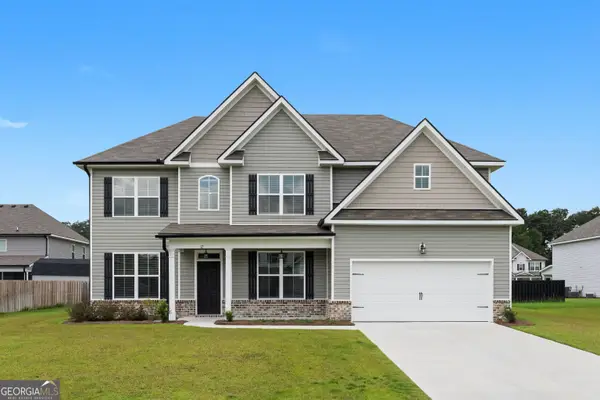 $431,000Active5 beds 3 baths3,450 sq. ft.
$431,000Active5 beds 3 baths3,450 sq. ft.12 Cottonfield Drive, Guyton, GA 31312
MLS# 10598182Listed by: Houston Premier Realty - New
 $433,000Active5 beds 3 baths3,450 sq. ft.
$433,000Active5 beds 3 baths3,450 sq. ft.7 Cottonfield Drive, Guyton, GA 31312
MLS# 10598198Listed by: Houston Premier Realty
