412 Wrigley Field Drive, Guyton, GA 31312
Local realty services provided by:ERA Strother Real Estate
Listed by: elizabeth davenport, robert m. davenport
Office: daniel ravenel sir
MLS#:SA342017
Source:NC_CCAR
Price summary
- Price:$545,000
- Price per sq. ft.:$234.11
About this home
Beautiful all brick home complete with outstanding outdoor spaces and private pool. A warm and cozy Family Room welcomes you into this meticulously cared for home. The fun starts in the open kitchen, with upgraded appliances, soft close doors and drawers, then sliders give access from the Dining area to the screen porch and open deck overlooking the private large pool. Current owners have done everything to assure ease, comfort, safety, and convenience. Incredible list of of upgrades includes a one year old HVAC, a whole house generator, and spray foam insulation in both the main house and the poolside building to use as a fitness room, office, or a third garage. Garage floors have epoxy finishes, and no carpet here with either laminate flooring or tile. The bathrooms include new granite countertops with under-mounted sinks. Walk-in closets are featured in all bedrooms. Amenities add Tennis, Pickle ball, Fitness, Swimming and a Clubhouse. Come see this HOME RUN on Wrigley Field Drive!
Contact an agent
Home facts
- Year built:2016
- Listing ID #:SA342017
- Added:55 day(s) ago
- Updated:December 18, 2025 at 08:48 AM
Rooms and interior
- Bedrooms:4
- Total bathrooms:2
- Full bathrooms:2
- Living area:2,328 sq. ft.
Heating and cooling
- Cooling:Central Air
- Heating:Electric, Heat Pump, Heating
Structure and exterior
- Roof:Composition
- Year built:2016
- Building area:2,328 sq. ft.
- Lot area:0.58 Acres
Finances and disclosures
- Price:$545,000
- Price per sq. ft.:$234.11
New listings near 412 Wrigley Field Drive
- New
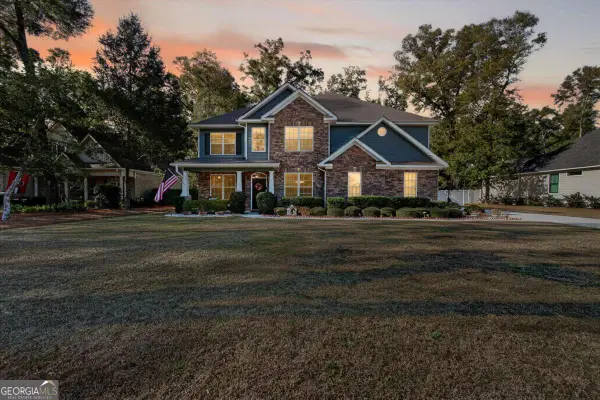 $588,900Active5 beds 4 baths4,001 sq. ft.
$588,900Active5 beds 4 baths4,001 sq. ft.111 Vintage Drive, Guyton, GA 31312
MLS# 10659412Listed by: Sherman & Hemstreet SouthernGA Homes - New
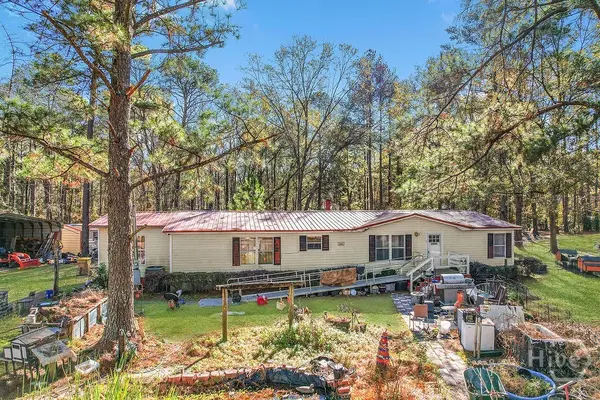 $360,000Active3 beds 2 baths1,956 sq. ft.
$360,000Active3 beds 2 baths1,956 sq. ft.108 Beecher Drive, Guyton, GA 31312
MLS# SA345362Listed by: KELLER WILLIAMS COASTAL AREA P - New
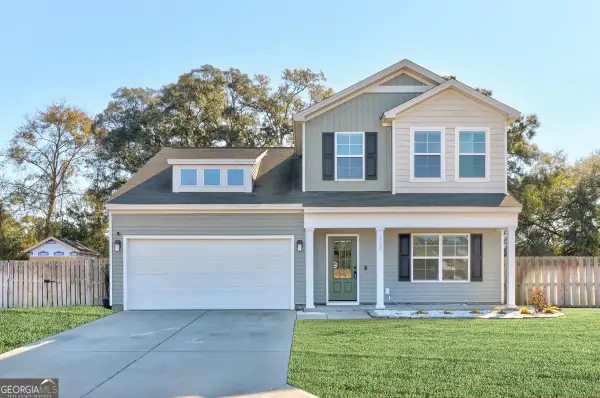 $420,000Active4 beds 3 baths2,443 sq. ft.
$420,000Active4 beds 3 baths2,443 sq. ft.120 Greenbriar Drive, Guyton, GA 31312
MLS# 10658582Listed by: Platinum Properties - New
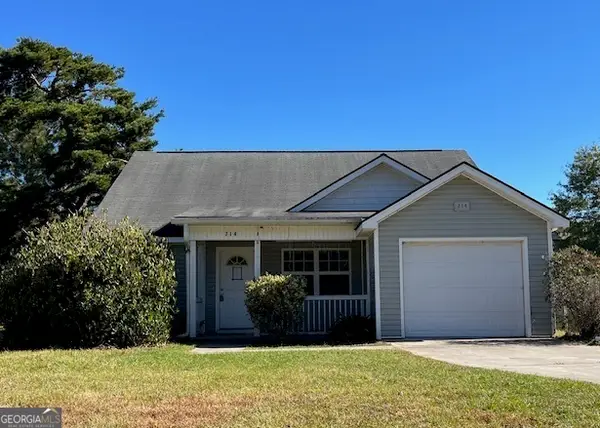 $249,000Active3 beds 2 baths1,215 sq. ft.
$249,000Active3 beds 2 baths1,215 sq. ft.214 Archer Road, Guyton, GA 31312
MLS# 10658123Listed by: Re/Max Preferred Realty - New
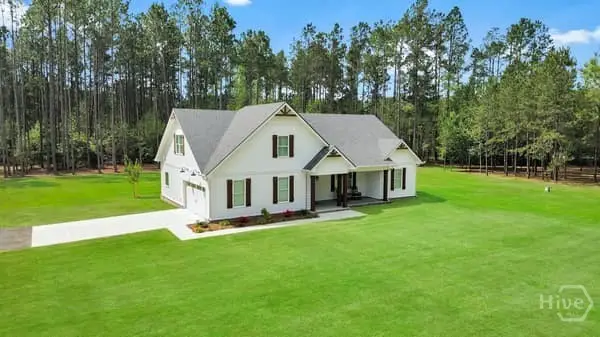 $580,000Active4 beds 3 baths2,690 sq. ft.
$580,000Active4 beds 3 baths2,690 sq. ft.95 Cameron Oaks Drive, Guyton, GA 31312
MLS# SA345219Listed by: COAST & COUNTRY RE EXPERTS - New
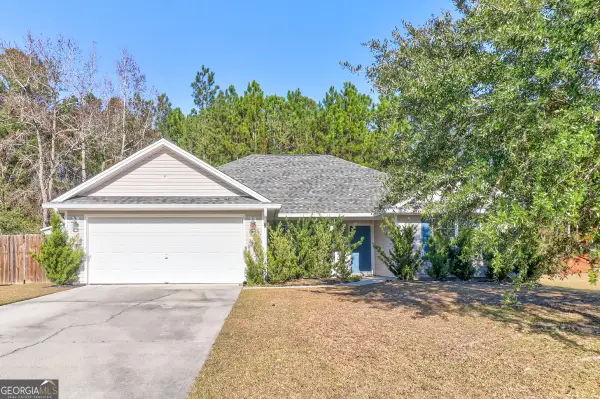 $369,900Active4 beds 2 baths1,743 sq. ft.
$369,900Active4 beds 2 baths1,743 sq. ft.121 Benicia Lane, Guyton, GA 31312
MLS# 10657366Listed by: Platinum Properties - New
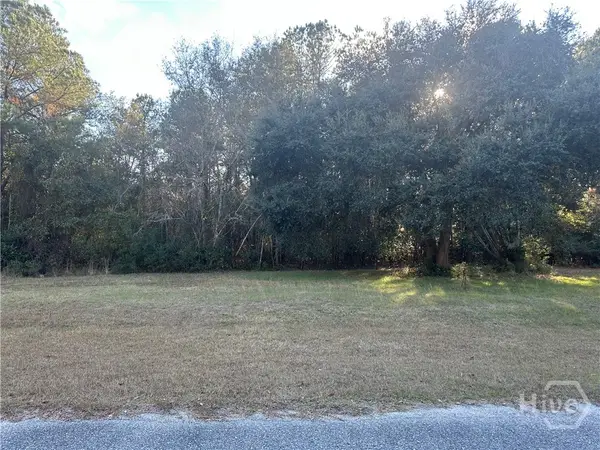 $120,000Active4.26 Acres
$120,000Active4.26 Acres0 Dean Drive, Guyton, GA 31312
MLS# SA345091Listed by: NEXT MOVE REAL ESTATE LLC - New
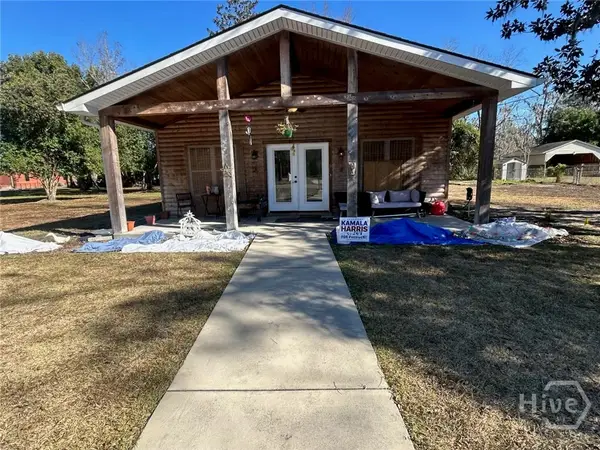 $330,000Active2 beds 2 baths1,232 sq. ft.
$330,000Active2 beds 2 baths1,232 sq. ft.406 Church Street, Guyton, GA 31312
MLS# SA345171Listed by: RAWLS REALTY - New
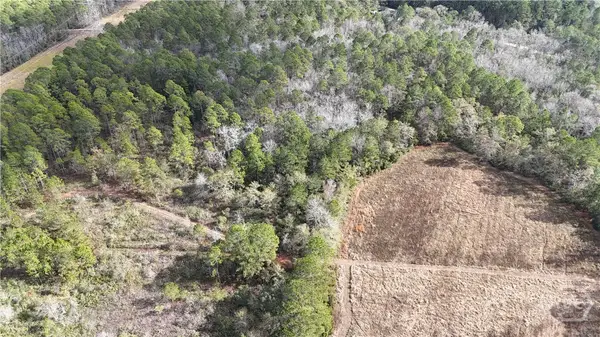 $90,000Active7.93 Acres
$90,000Active7.93 Acres0 Mt Hope Road #Lot 5A, Guyton, GA 31312
MLS# SA345054Listed by: NEXT MOVE REAL ESTATE LLC 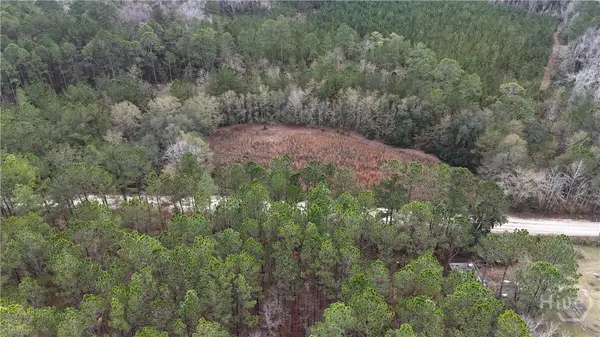 $110,000Pending5.48 Acres
$110,000Pending5.48 Acres0 Mt Hope Road #Lot 5B, Guyton, GA 31312
MLS# SA345055Listed by: NEXT MOVE REAL ESTATE LLC
