605 Ebbets Field Drive, Guyton, GA 31312
Local realty services provided by:ERA Evergreen Real Estate Company
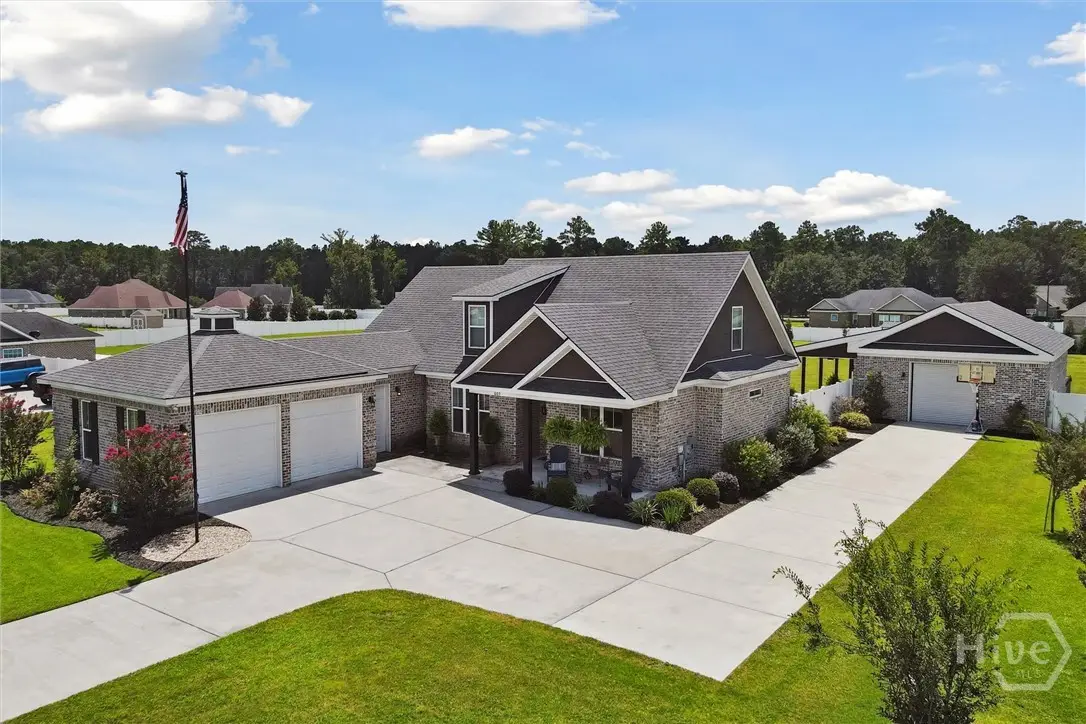

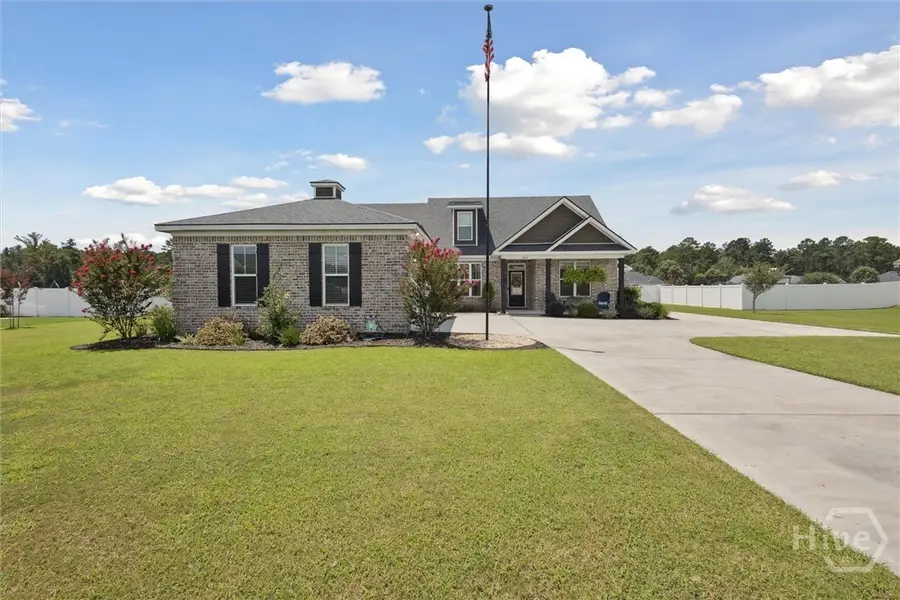
605 Ebbets Field Drive,Guyton, GA 31312
$635,000
- 4 Beds
- 3 Baths
- 3,260 sq. ft.
- Single family
- Active
Upcoming open houses
- Sun, Aug 1701:00 am - 03:00 pm
Listed by:becki patterson
Office:keller williams coastal area p
MLS#:SA336613
Source:GA_SABOR
Price summary
- Price:$635,000
- Price per sq. ft.:$194.79
- Monthly HOA dues:$75
About this home
Welcome to this stunning 4 bedroom, 3 bathroom home situated on 1 acre lot in the very desirable Guyton subdivision, Honey Ridge Estates. Built in 2021, this home blends modern design with functional living spaces, offering comfort, style, and plenty of room to entertain. Inside, you’ll find an inviting open floor plan with spacious bedrooms, updated finishes, granite countertops, and natural light throughout. Outside is where this property truly shines. A heated/cooled 25x40 detached garage with 12x40 covered side porch. It's perfect for hobbies, working on vehicles, storage, or recreational use, comes equipped with car lift, custom shelving, 9x10 roll up door, 1 car garage door with automatic opener, custom fenced inside dog area with doggie door to separate fenced in back yard area and complete with wiring for outdoor surround sound. Additional features include: Covered back porch to beautiful pergola with extended paver patio which connects the detached garage for a smooth transition from the house and cozy paver fire pit area for relaxing evenings. Additional 10x16 metal building with electricity as well as non freeze water hydrant, built on site for extra storage or workspace. Enjoy the best of both worlds—peaceful country living with convenient access to local amenities which include clubhouse, tennis courts (being refurbished) and large community pool.
Contact an agent
Home facts
- Year built:2021
- Listing Id #:SA336613
- Added:1 day(s) ago
- Updated:August 15, 2025 at 02:32 PM
Rooms and interior
- Bedrooms:4
- Total bathrooms:3
- Full bathrooms:3
- Living area:3,260 sq. ft.
Heating and cooling
- Cooling:Central Air, Electric, Heat Pump
- Heating:Central, Electric, Heat Pump
Structure and exterior
- Roof:Asphalt
- Year built:2021
- Building area:3,260 sq. ft.
- Lot area:1 Acres
Schools
- High school:Effingham High
- Middle school:Effingham Mid
- Elementary school:Sandhill Ele
Utilities
- Water:Public
- Sewer:Septic Tank
Finances and disclosures
- Price:$635,000
- Price per sq. ft.:$194.79
- Tax amount:$4,455 (2024)
New listings near 605 Ebbets Field Drive
- New
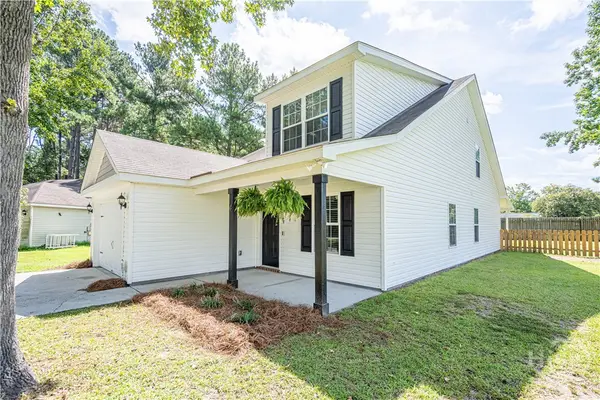 $339,000Active5 beds 3 baths2,180 sq. ft.
$339,000Active5 beds 3 baths2,180 sq. ft.4 Farrington Court, Guyton, GA 31312
MLS# SA336547Listed by: COAST & COUNTRY RE EXPERTS - New
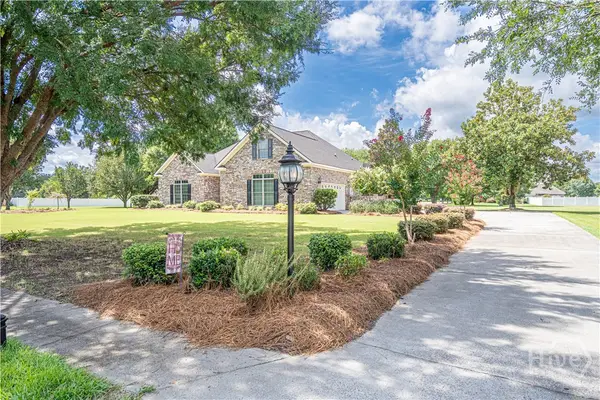 $560,000Active5 beds 4 baths2,974 sq. ft.
$560,000Active5 beds 4 baths2,974 sq. ft.301 Flat Bush Drive, Guyton, GA 31312
MLS# SA336541Listed by: COAST & COUNTRY RE EXPERTS - Open Sun, 1 to 3pmNew
 $465,000Active4 beds 3 baths2,684 sq. ft.
$465,000Active4 beds 3 baths2,684 sq. ft.138 Sapphire Circle, Guyton, GA 31312
MLS# SA336612Listed by: KELLER WILLIAMS COASTAL AREA P 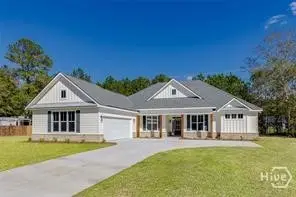 $536,580Pending4 beds 3 baths2,466 sq. ft.
$536,580Pending4 beds 3 baths2,466 sq. ft.227 Dean Drive, Guyton, GA 31312
MLS# SA336542Listed by: EXP REALTY LLC- New
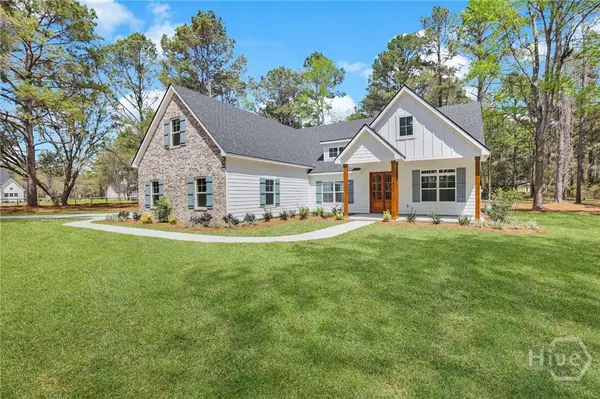 $524,900Active4 beds 4 baths2,360 sq. ft.
$524,900Active4 beds 4 baths2,360 sq. ft.122 S Effingham Plantation Drive, Guyton, GA 31312
MLS# SA336543Listed by: NEXT MOVE REAL ESTATE LLC - New
 $285,000Active3 beds 1 baths832 sq. ft.
$285,000Active3 beds 1 baths832 sq. ft.2364 Low Ground Road, Guyton, GA 31312
MLS# SA336438Listed by: EIGHTEEN O'TWO REALTY LLC - New
 $450,000Active3 beds 2 baths1,564 sq. ft.
$450,000Active3 beds 2 baths1,564 sq. ft.146 Nease Road, Guyton, GA 31312
MLS# SA336481Listed by: NEXT MOVE REAL ESTATE LLC - New
 $364,900Active3 beds 3 baths1,655 sq. ft.
$364,900Active3 beds 3 baths1,655 sq. ft.309 Honey Ridge Road, Guyton, GA 31312
MLS# SA336467Listed by: RAWLS REALTY - New
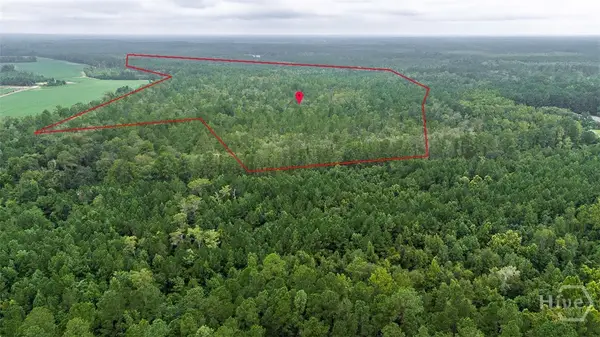 $495,000Active80.56 Acres
$495,000Active80.56 Acres0 Shearwood Road, Guyton, GA 31312
MLS# SA336302Listed by: COLDWELL BANKER ACCESS REALTY
