1345 Quail Hollow Drive, Hamilton, GA 31811
Local realty services provided by:ERA Towne Square Realty, Inc.
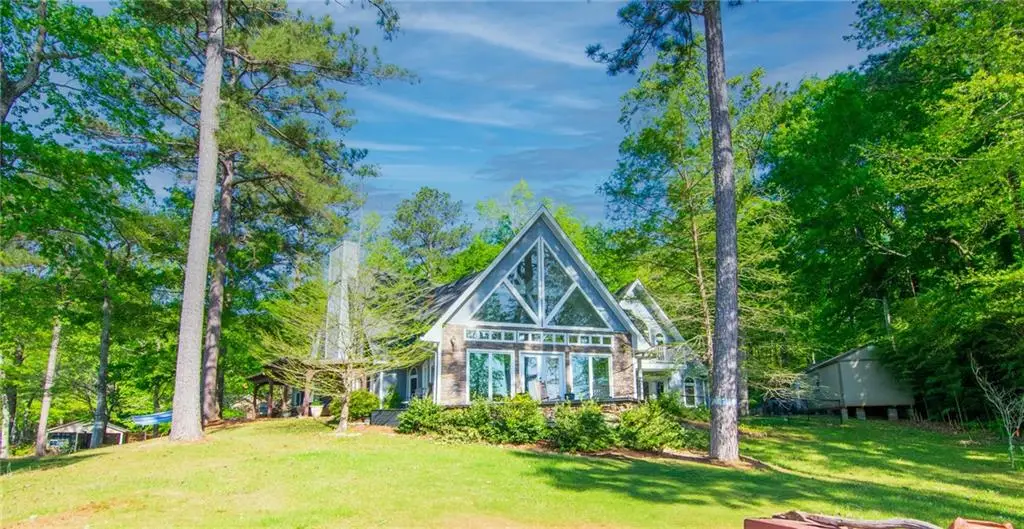
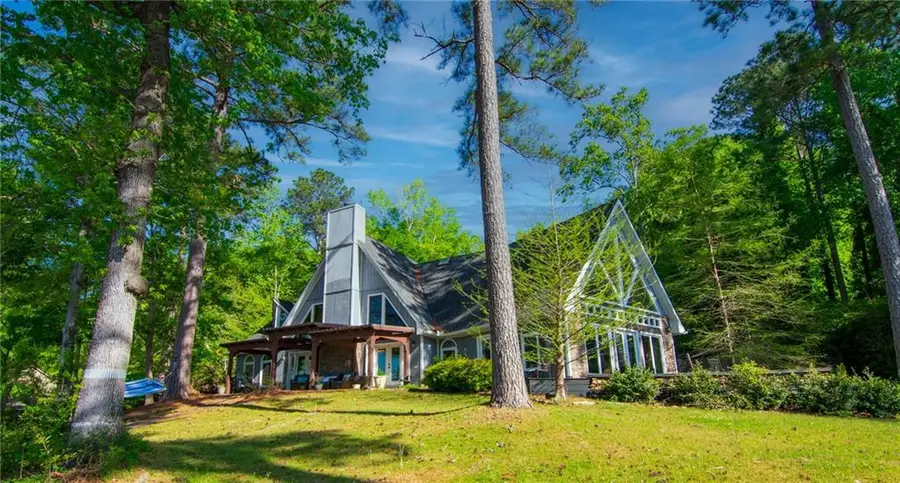
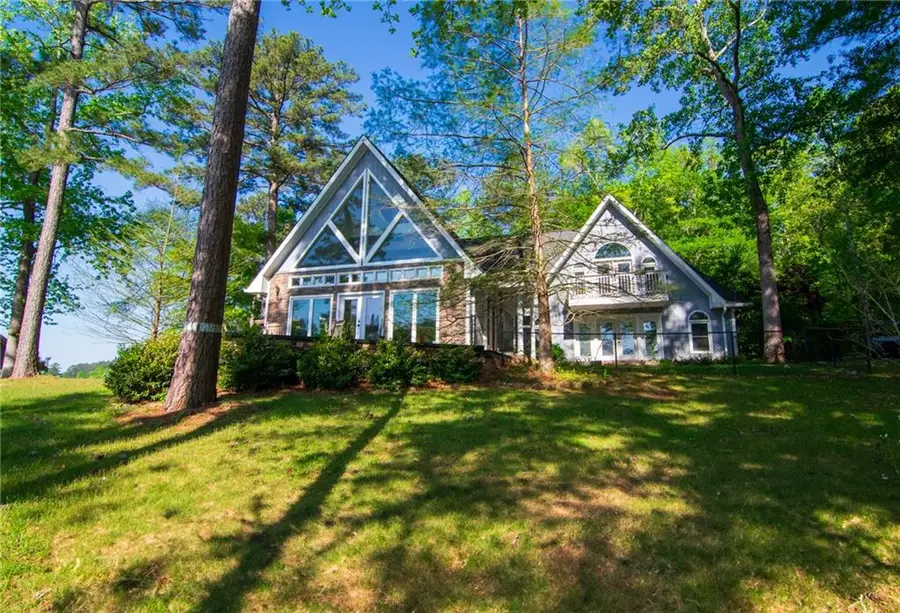
1345 Quail Hollow Drive,Hamilton, GA 31811
$928,500
- 4 Beds
- 4 Baths
- 5,175 sq. ft.
- Single family
- Pending
Listed by:john bunn706-662-0125
Office:century 21 bunn real estate, llc.
MLS#:7573485
Source:FIRSTMLS
Price summary
- Price:$928,500
- Price per sq. ft.:$179.42
About this home
Discover Harris County and imagine beginning each day with the sun rising over the eastern horizon of Lake Harding—savoring your morning coffee from the comfort of bed with a front-row seat to nature’s show. Afternoons bring endless lake adventures, from boating and jet skiing to kayaking and paddleboarding. As the day winds down, gather around the fire pit to watch the sunset paint the sky in breathtaking colors reflected over the water. This is lake life at its finest—and this remarkable home is your opportunity to make it your everyday reality. Boasting 4 bedrooms, 4 bathrooms, and 5,175 square feet of thoughtfully designed living space, this architectural masterpiece is unlike anything else on Lake Harding. Stunning exposed beams, soaring vaulted ceilings, a unique floor plan, and walls of windows create an atmosphere of light, warmth, and connection to the water from nearly every room. Fantastic gourmet kitchen with view of lake & great room. Large master bedroom with lake views. Master bathroom features, whirl pool tub, tile shower & walk in his & hers closet's. Set on a private 1.25-acre point lot with an impressive 480 feet of waterfront, the home offers an unmatched sense of tranquility and privacy. Enjoy multiple decks perfect for entertaining, a secluded dock, a boathouse, a detached garage, and a carport pavilion—designed for year-round enjoyment and relaxation. Whether you're seeking a luxurious full-time residence or a serene weekend retreat, this one-of-a-kind property delivers the very best of lakeside living.
Contact an agent
Home facts
- Year built:1985
- Listing Id #:7573485
- Updated:August 03, 2025 at 07:11 AM
Rooms and interior
- Bedrooms:4
- Total bathrooms:4
- Full bathrooms:4
- Living area:5,175 sq. ft.
Heating and cooling
- Cooling:Ceiling Fan(s), Heat Pump
- Heating:Heat Pump
Structure and exterior
- Roof:Shingle
- Year built:1985
- Building area:5,175 sq. ft.
- Lot area:1.25 Acres
Schools
- High school:Harris County
- Middle school:Harris County Carver
- Elementary school:New Mountain Hill
Utilities
- Water:Public, Water Available
- Sewer:Septic Tank
Finances and disclosures
- Price:$928,500
- Price per sq. ft.:$179.42
- Tax amount:$7,861 (2024)
New listings near 1345 Quail Hollow Drive
- New
 $549,500Active3 beds 2 baths2,539 sq. ft.
$549,500Active3 beds 2 baths2,539 sq. ft.299 Savior Lane, Hamilton, GA 31811
MLS# 7632455Listed by: CENTURY 21 BUNN REAL ESTATE, LLC - New
 $369,500Active4 beds 3 baths2,400 sq. ft.
$369,500Active4 beds 3 baths2,400 sq. ft.60 Rose Anne Loop, Hamilton, GA 31811
MLS# 7632511Listed by: CENTURY 21 BUNN REAL ESTATE, LLC - New
 $472,500Active4 beds 4 baths3,380 sq. ft.
$472,500Active4 beds 4 baths3,380 sq. ft.306 Voorhees Road, Hamilton, GA 31811
MLS# 7632026Listed by: CENTURY 21 BUNN REAL ESTATE, LLC - New
 $472,500Active4 beds 4 baths3,380 sq. ft.
$472,500Active4 beds 4 baths3,380 sq. ft.306 Voorhees Road E, Hamilton, GA 31811
MLS# 10582565Listed by: John Bunn Realty - New
 $369,500Active4 beds 3 baths4,800 sq. ft.
$369,500Active4 beds 3 baths4,800 sq. ft.60 Rose Anne Loop, Hamilton, GA 31811
MLS# 10580913Listed by: John Bunn Realty  $170,500Active7.75 Acres
$170,500Active7.75 Acres0 Deer Ridge Drive, Hamilton, GA 31811
MLS# 10566083Listed by: Carter Legacy Lands $703,780Active127.96 Acres
$703,780Active127.96 Acres127.96 AC Johnson Mill Road, Hamilton, GA 31811
MLS# 10575896Listed by: Bowers & Burns Real Estate Co. $50,000Active2.03 Acres
$50,000Active2.03 Acres2.03 AC Johnson Mill Road, Hamilton, GA 31811
MLS# 10574956Listed by: Bowers & Burns Real Estate Co.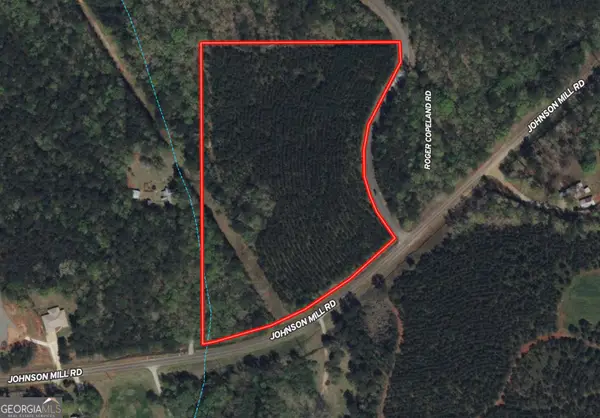 $110,000Active11.02 Acres
$110,000Active11.02 Acres11.02 AC Johnson Mill Road, Hamilton, GA 31811
MLS# 10574798Listed by: Bowers & Burns Real Estate Co.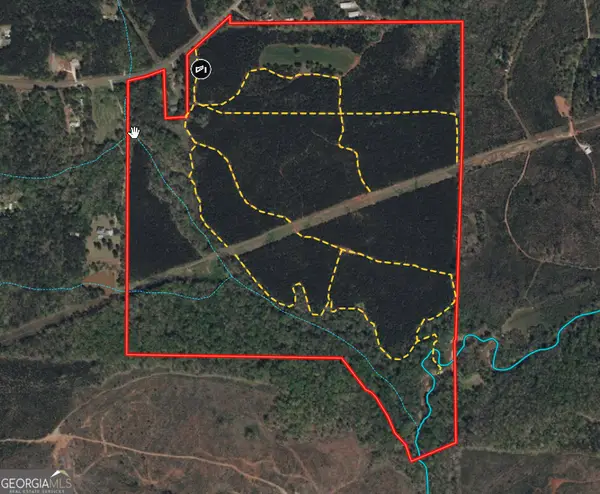 $1,170,910Active180.14 Acres
$1,170,910Active180.14 Acres180.14 AC Johnson Mill Road, Hamilton, GA 31811
MLS# 10572935Listed by: Bowers & Burns Real Estate Co.
