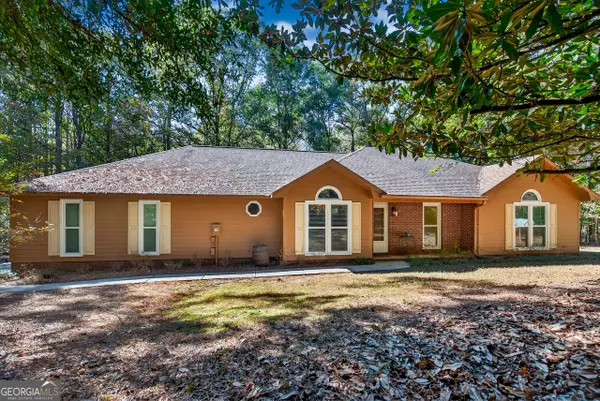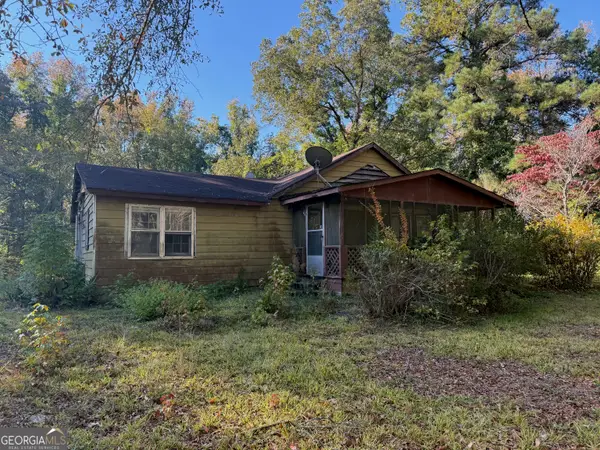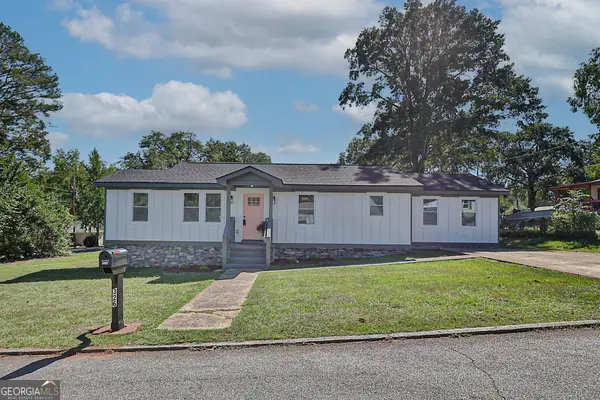2440 Hudson Mill Circle, Hamilton, GA 31811
Local realty services provided by:ERA Towne Square Realty, Inc.
2440 Hudson Mill Circle,Hamilton, GA 31811
$829,900
- 4 Beds
- 4 Baths
- 2,614 sq. ft.
- Single family
- Active
Listed by: jordan buchman
Office: keller williams river cities
MLS#:10619892
Source:METROMLS
Price summary
- Price:$829,900
- Price per sq. ft.:$317.48
About this home
Welcome to your own piece of the countryside - a custom-built 4-bedroom, 3.5-bath home on over 35 beautifully manicured acres. Step inside to find gorgeous polished concrete floors, a bright open layout, and a gourmet kitchen with a 10-foot island, high-end gas stainless steel appliances, and custom cabinetry, perfect for cooking and entertaining. The main level includes the primary suite with a luxurious en-suite featuring a soaking tub and tiled walk-in shower. Two additional bedrooms on the main level are generously sized, and the full bonus room over the garage offers a private bath and walk-in closet for flexible living space. This high-efficiency energy home features a tankless water heater, spray foam insulation, well-water filtration and softener, and all casement windows, combining modern performance with timeless style. The attached 2-car garage and back porch are wired with 220 outlets, ideal for electric vehicles, tools, hobbies, or projects. Modern touches and finishes flow throughout the home, creating a clean, polished aesthetic while maintaining comfort and functionality. Outside, the property is a true country retreat. Enjoy a covered back patio, greenhouse, storage shed, and a custom chicken coop that matches the home. A 1-acre fenced livestock area and a 30x22 barn with slab foundation, high ceilings, and two roll-up doors provide ample space for outdoor projects, equipment, or storage. A second home site is graded with a perc test, and half a mile of driveway with roads cut in plus underground utilities make this property both flexible and functional. With over 35 acres of open land, there's room to garden, explore, or simply relax and take in the peaceful surroundings - a rare combination of modern comfort, high-end finishes, and true country serenity.
Contact an agent
Home facts
- Year built:2022
- Listing ID #:10619892
- Updated:November 21, 2025 at 12:10 PM
Rooms and interior
- Bedrooms:4
- Total bathrooms:4
- Full bathrooms:3
- Half bathrooms:1
- Living area:2,614 sq. ft.
Heating and cooling
- Cooling:Ceiling Fan(s), Central Air, Electric
- Heating:Central, Electric
Structure and exterior
- Roof:Composition
- Year built:2022
- Building area:2,614 sq. ft.
- Lot area:35.52 Acres
Schools
- High school:Harris County
- Middle school:Harris County Carver
- Elementary school:Mulberry Creek
Utilities
- Water:Well
- Sewer:Septic Tank
Finances and disclosures
- Price:$829,900
- Price per sq. ft.:$317.48
- Tax amount:$4,176 (24)
New listings near 2440 Hudson Mill Circle
- New
 $434,495Active3 beds 2 baths
$434,495Active3 beds 2 baths595 Hudson Mill Road, Hamilton, GA 31811
MLS# 10646966Listed by: Cody Development  $329,900Active3 beds 2 baths1,868 sq. ft.
$329,900Active3 beds 2 baths1,868 sq. ft.12490 Ga Hwy 103, Hamilton, GA 31811
MLS# 10640233Listed by: RE/MAX Results $70,000Active3 beds 1 baths1,236 sq. ft.
$70,000Active3 beds 1 baths1,236 sq. ft.2388 Ga Highway 208, Hamilton, GA 31811
MLS# 10640139Listed by: Keller Williams River Cities $2,695,000Active4 beds 4 baths4,317 sq. ft.
$2,695,000Active4 beds 4 baths4,317 sq. ft.0 Lickskillet Road, Hamilton, GA 31811
MLS# 10634753Listed by: RE/MAX Results $249,500Active3 beds 2 baths1,554 sq. ft.
$249,500Active3 beds 2 baths1,554 sq. ft.326 Mobley Street, Hamilton, GA 31811
MLS# 10622924Listed by: John Bunn Realty $167,000Active11.14 Acres
$167,000Active11.14 Acres0 Hudson, Hamilton, GA 31811
MLS# 10619818Listed by: 1st Class Real Estate Excellence $516,000Active43.25 Acres
$516,000Active43.25 Acres0 Fortune Hole Road, Hamilton, GA 31811
MLS# 10599082Listed by: CB Kennon,Parker,Duncan &Davis $399,900Active3 beds 2 baths2,354 sq. ft.
$399,900Active3 beds 2 baths2,354 sq. ft.36 H St,, Hamilton, GA 31811
MLS# 10603779Listed by: Prestige Property Brokers $684,900Active3 beds 3 baths3,116 sq. ft.
$684,900Active3 beds 3 baths3,116 sq. ft.230 Kelly Drive, Hamilton, GA 31811
MLS# 10609365Listed by: RE/MAX Results
