114 Berkeley Way, Hampton, GA 30228
Local realty services provided by:ERA Towne Square Realty, Inc.
114 Berkeley Way,Hampton, GA 30228
$495,000
- 5 Beds
- 4 Baths
- 4,184 sq. ft.
- Single family
- Active
Listed by:robert payne
Office:keller williams rlty atl part
MLS#:10609327
Source:METROMLS
Price summary
- Price:$495,000
- Price per sq. ft.:$118.31
- Monthly HOA dues:$12.5
About this home
Welcome to this expansive four-sided brick home situated on over an acre of meticulously maintained land. This residence offers an impressive floorplan designed for both comfort and functionality, making it ideal for a growing family or those who enjoy entertaining. Upon entering, you are greeted by a grand two-story foyer that sets the stage for the elegance found throughout the home. The oversized formal dining room features a coffered ceiling, adding a touch of sophistication for family gatherings or dinner parties. Adjacent to this space is a butler's pantry, conveniently located for easy access to the updated kitchen. This large kitchen showcases a center island, a breakfast room, and flows seamlessly into a sunken family room equipped with a cozy fireplace, perfect for relaxation or social events. The main level also includes a guest bedroom with a private ensuite bathroom, ideal for visitors, and a two-car garage providing ample storage. Step outside to the covered back patio that overlooks the expansive lawn, offering plenty of space for outdoor activities or peaceful retreats. As you ascend the second floor, you can choose between front or rear staircases to access three additional guest bedrooms, two of which include their own ensuite bathrooms. The large landing area serves as an excellent playroom or office space, complementing the luxurious primary suite, which features an adjoining living room complete with a fireplace and a spacious ensuite bathroom. This home is in excellent condition and has been recently professionally cleaned, highlighting its readiness for new owners. Located minutes away from the bustling amenities of McDonough 20/81-shopping, dining, and entertainment options abound. Accessibility to I-75, McDonough Square, Downtown Hampton, and the Atlanta Motor Speedway further enhances this property's appeal for both convenience and recreation. This property not only provides ample indoor space but also outdoor opportunities for entertaining, recreation, or simply enjoying a serene lifestyle. Experience a harmonious blend of luxury, location, and lifestyle in this exceptional home.
Contact an agent
Home facts
- Year built:2011
- Listing ID #:10609327
- Updated:September 28, 2025 at 10:37 AM
Rooms and interior
- Bedrooms:5
- Total bathrooms:4
- Full bathrooms:4
- Living area:4,184 sq. ft.
Heating and cooling
- Cooling:Central Air
- Heating:Central
Structure and exterior
- Roof:Composition
- Year built:2011
- Building area:4,184 sq. ft.
- Lot area:1.06 Acres
Schools
- High school:Wade Hampton
- Middle school:Hampton
- Elementary school:Mount Carmel
Utilities
- Water:Public, Water Available
- Sewer:Septic Tank
Finances and disclosures
- Price:$495,000
- Price per sq. ft.:$118.31
- Tax amount:$8,470 (24)
New listings near 114 Berkeley Way
- Coming Soon
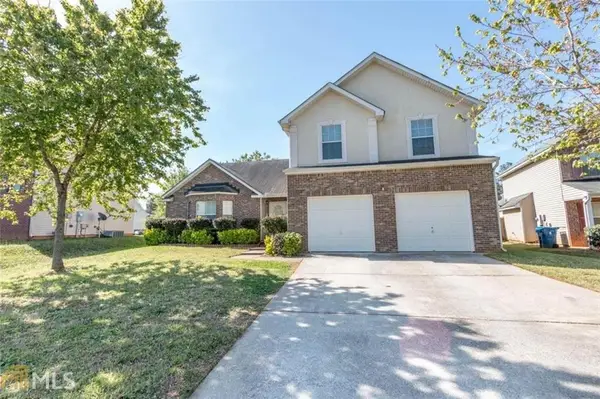 $299,000Coming Soon3 beds 3 baths
$299,000Coming Soon3 beds 3 baths548 Gonzaga Circle, Hampton, GA 30228
MLS# 7656615Listed by: KELLER WILLIAMS ATLANTA CLASSIC 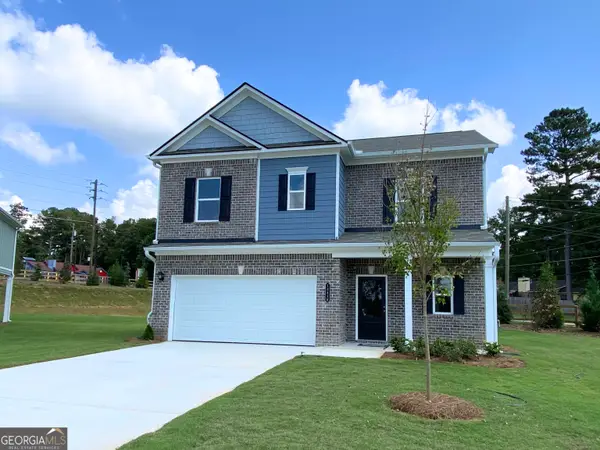 $331,670Active4 beds 3 baths1,813 sq. ft.
$331,670Active4 beds 3 baths1,813 sq. ft.10410 Trellis Lane #(LOT 35), Hampton, GA 30228
MLS# 10476927Listed by: SDC Realty Central Georgia- New
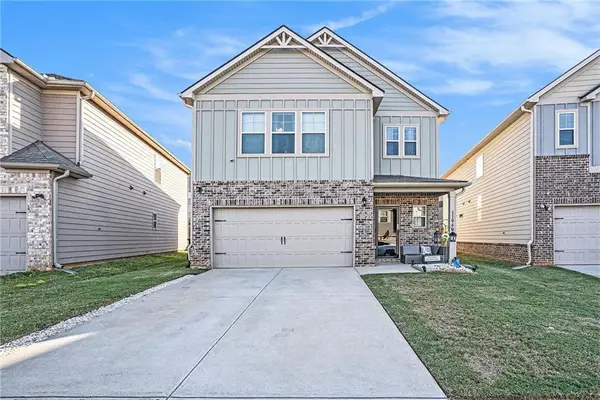 $359,900Active4 beds 3 baths2,560 sq. ft.
$359,900Active4 beds 3 baths2,560 sq. ft.11940 Brightside Parkway, Hampton, GA 30228
MLS# 7656381Listed by: MARK SPAIN REAL ESTATE  $335,155Active4 beds 3 baths1,813 sq. ft.
$335,155Active4 beds 3 baths1,813 sq. ft.10453 Trellis Lane #(LOT 28), Hampton, GA 30228
MLS# 10476864Listed by: SDC Realty Central Georgia $339,410Active3 beds 3 baths1,933 sq. ft.
$339,410Active3 beds 3 baths1,933 sq. ft.10422 Trellis Lane #(LOT 38), Hampton, GA 30228
MLS# 10549809Listed by: SDC Realty Central Georgia- New
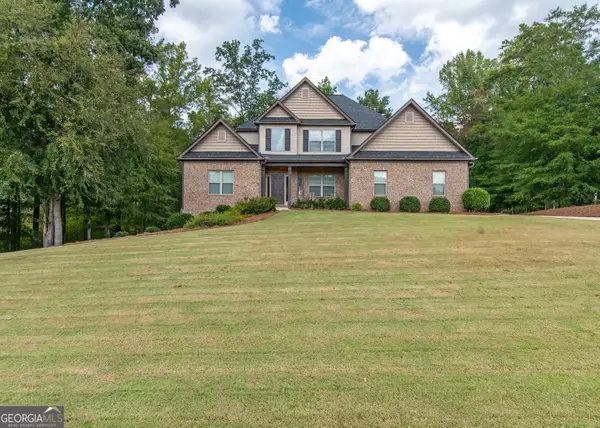 $474,900Active4 beds 4 baths2,871 sq. ft.
$474,900Active4 beds 4 baths2,871 sq. ft.828 Smallwood Trace, Hampton, GA 30228
MLS# 10612889Listed by: Berkshire Hathaway HomeServices Georgia Properties - New
 $350,000Active3 beds 2 baths1,404 sq. ft.
$350,000Active3 beds 2 baths1,404 sq. ft.797 Babbs Mill Road, Hampton, GA 30228
MLS# 10612800Listed by: PalmerHouse Properties - New
 $274,900Active3 beds 1 baths1,316 sq. ft.
$274,900Active3 beds 1 baths1,316 sq. ft.60 N East Main Street, Hampton, GA 30228
MLS# 10612772Listed by: Virtual Properties Realty.com - New
 $265,000Active4 beds 4 baths2,365 sq. ft.
$265,000Active4 beds 4 baths2,365 sq. ft.670 Burtons Cove, Hampton, GA 30228
MLS# 7654098Listed by: MAINSTAY BROKERAGE LLC - New
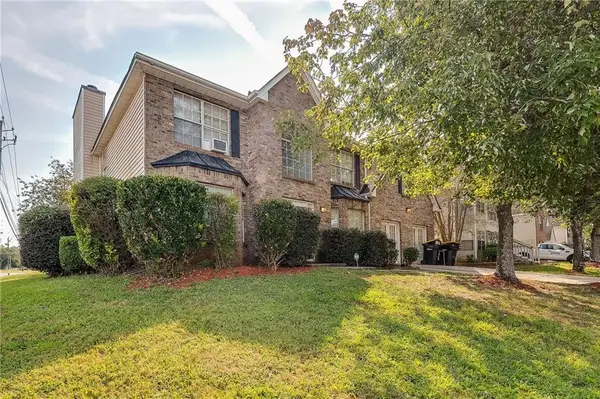 $300,000Active4 beds 3 baths3,274 sq. ft.
$300,000Active4 beds 3 baths3,274 sq. ft.11526 Registry Boulevard, Hampton, GA 30228
MLS# 7655391Listed by: 1028 WEST
