12120 Centerra Drive, Hampton, GA 30228
Local realty services provided by:ERA Hirsch Real Estate Team


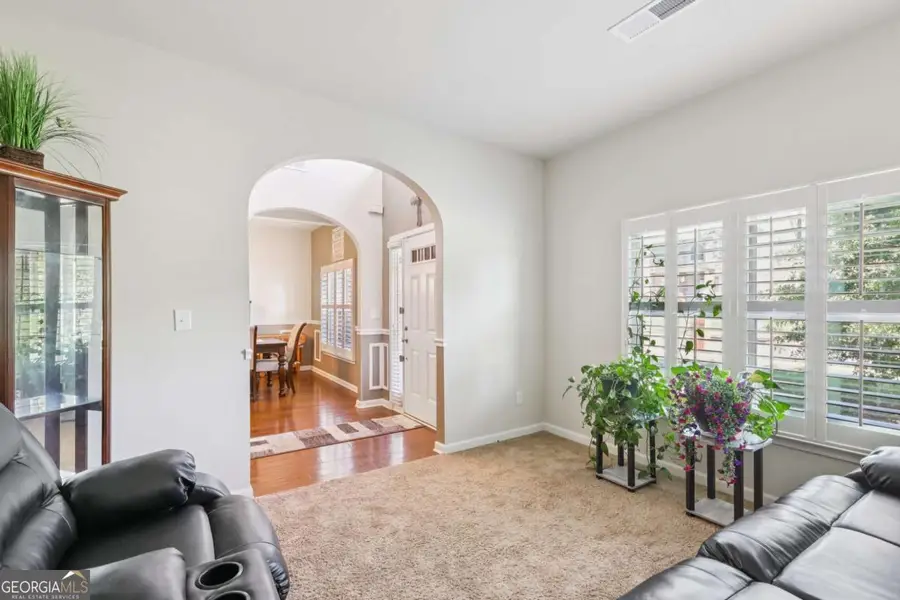
12120 Centerra Drive,Hampton, GA 30228
$415,000
- 5 Beds
- 5 Baths
- 3,198 sq. ft.
- Single family
- Active
Listed by:shalanda fletcher
Office:redfin corporation
MLS#:10574665
Source:METROMLS
Price summary
- Price:$415,000
- Price per sq. ft.:$129.77
- Monthly HOA dues:$25
About this home
Spacious and full of modern touches, this beautiful home offers the perfect blend of elegance, comfort, and functionality! Inside, you'll find gorgeous hardwood floors throughout the living room, kitchen, and dining areas, creating a warm and cohesive feel. Just off the foyer, a formal living room makes a great home office or sitting area. A double-arched entry leads to the elegant formal dining room with a coffered ceiling-perfect for hosting. The bright and open living room features a cozy fireplace and coffered ceiling, adding style and charm. The chef's kitchen is equipped with a large island, granite countertops, tile backsplash, stainless steel appliances-including a new dishwasher and new garbage disposal-and a sunny breakfast area with direct access to the back deck. The main level also includes a guest or in-law suite with a bedroom and full bath, along with a convenient half bath. Upstairs, retreat to the oversized primary suite featuring vaulted ceilings and an arched entry into a private bonus space-ideal as a reading nook, nursery, home office, or just a relaxing retreat. The luxurious en-suite bath offers dual vanities, a soaking tub, separate glass-enclosed shower, and a huge walk-in closet. Two secondary bedrooms share a Jack-and-Jill bath, while a third secondary bedroom enjoys its own private en-suite bath. The upstairs laundry room adds everyday convenience-no more hauling baskets up and down stairs! Need even more space? The unfinished basement offers endless potential with room to build out up to five additional rooms-whether it's a media room, gym, craft room, playroom, or extra bedrooms. Outside, enjoy both a spacious upper deck and a covered lower patio overlooking a large, grassy yard that backs to serene woods for added privacy. This home truly has room for everyone-and then some!
Contact an agent
Home facts
- Year built:2016
- Listing Id #:10574665
- Updated:August 18, 2025 at 10:44 AM
Rooms and interior
- Bedrooms:5
- Total bathrooms:5
- Full bathrooms:4
- Half bathrooms:1
- Living area:3,198 sq. ft.
Heating and cooling
- Cooling:Ceiling Fan(s), Electric
- Heating:Central, Natural Gas
Structure and exterior
- Roof:Composition
- Year built:2016
- Building area:3,198 sq. ft.
- Lot area:0.18 Acres
Schools
- High school:Lovejoy
- Middle school:Eddie White Academy
- Elementary school:Rivers Edge
Utilities
- Water:Public, Water Available
- Sewer:Public Sewer, Sewer Available
Finances and disclosures
- Price:$415,000
- Price per sq. ft.:$129.77
- Tax amount:$6,633 (2024)
New listings near 12120 Centerra Drive
- New
 $259,900Active5 beds 4 baths2,528 sq. ft.
$259,900Active5 beds 4 baths2,528 sq. ft.2360 Mount Carmel Road, Hampton, GA 30228
MLS# 7624495Listed by: ANCHOR REAL ESTATE ADVISORS, LLC - New
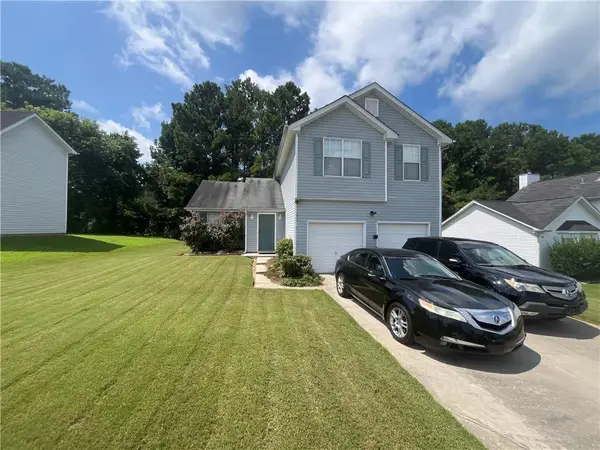 $209,000Active3 beds 3 baths1,588 sq. ft.
$209,000Active3 beds 3 baths1,588 sq. ft.1335 Pebble Ridge Lane, Hampton, GA 30228
MLS# 7632337Listed by: ANCHOR REAL ESTATE ADVISORS, LLC - New
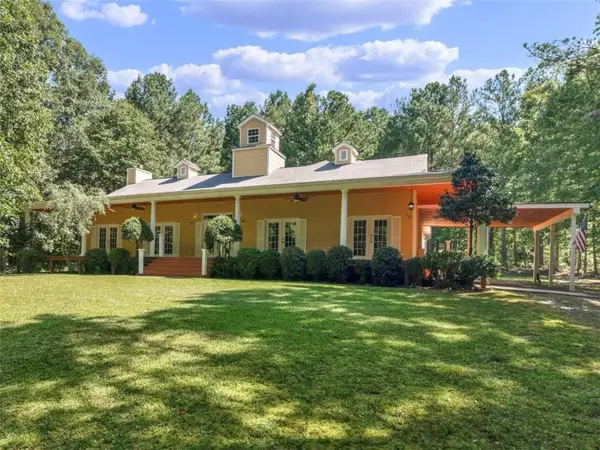 $529,999Active3 beds 4 baths4,160 sq. ft.
$529,999Active3 beds 4 baths4,160 sq. ft.414 Dorsey Road, Hampton, GA 30228
MLS# 7634514Listed by: THE LEGACY REAL ESTATE GROUP, LLC - New
 $358,000Active5 beds 3 baths2,556 sq. ft.
$358,000Active5 beds 3 baths2,556 sq. ft.1180 Lehavre Court, Hampton, GA 30228
MLS# 10586101Listed by: Berkshire Hathaway HomeServices Georgia Properties - New
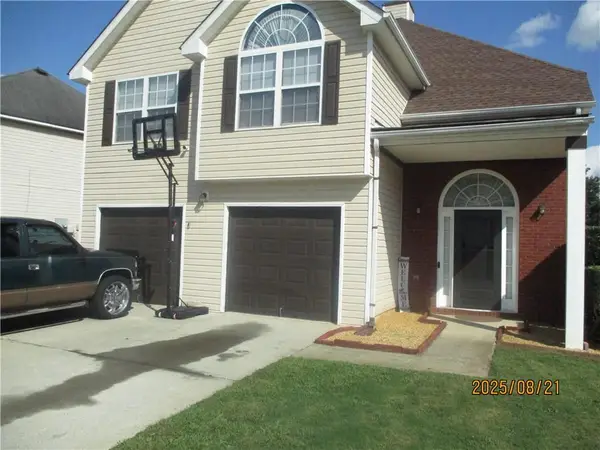 $335,000Active4 beds 3 baths2,228 sq. ft.
$335,000Active4 beds 3 baths2,228 sq. ft.11811 Registry Boulevard, Hampton, GA 30228
MLS# 7633981Listed by: HOMESMART - New
 $285,500Active3 beds 3 baths1,910 sq. ft.
$285,500Active3 beds 3 baths1,910 sq. ft.3013 Cleburne Terrace, Hampton, GA 30228
MLS# 7633915Listed by: EXP REALTY, LLC. - New
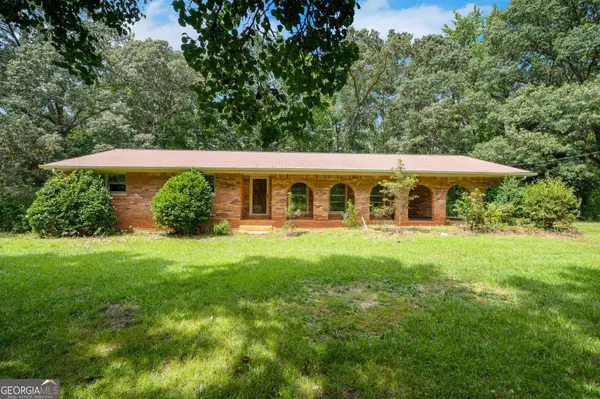 $265,000Active3 beds 1 baths1,692 sq. ft.
$265,000Active3 beds 1 baths1,692 sq. ft.422 Minter Drive, Hampton, GA 30228
MLS# 10585695Listed by: GA Peach Management - New
 $689,500Active5 beds 4 baths4,361 sq. ft.
$689,500Active5 beds 4 baths4,361 sq. ft.1892 Schofield Drive, Hampton, GA 30228
MLS# 7622877Listed by: KELLER WILLIAMS REALTY ATL PART - New
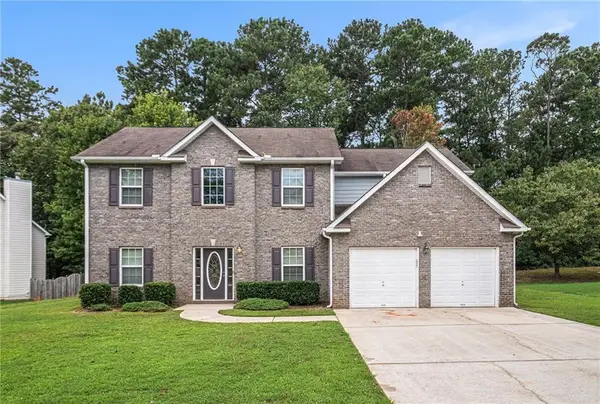 $350,000Active4 beds 3 baths2,543 sq. ft.
$350,000Active4 beds 3 baths2,543 sq. ft.528 Gristmill Lane, Hampton, GA 30228
MLS# 7632584Listed by: MARK SPAIN REAL ESTATE - New
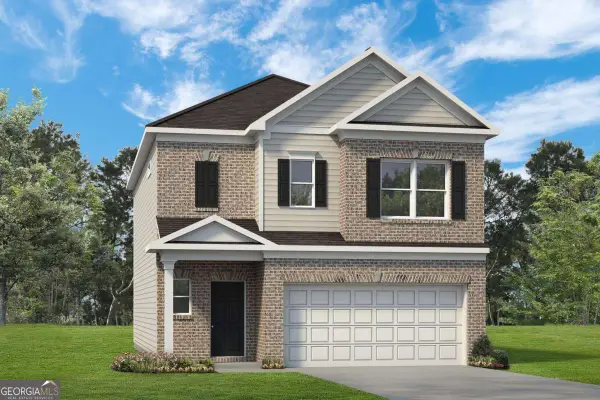 $348,895Active4 beds 3 baths1,933 sq. ft.
$348,895Active4 beds 3 baths1,933 sq. ft.10425 Trellis Lane (lot 30), Hampton, GA 30228
MLS# 10585037Listed by: SDC Realty Central Georgia
