81 Bridgemill Drive, Hampton, GA 30228
Local realty services provided by:ERA Sunrise Realty
81 Bridgemill Drive,Hampton, GA 30228
$275,000
- 3 Beds
- 2 Baths
- 1,851 sq. ft.
- Single family
- Active
Listed by:megan brownstein
Office:keller williams southern premier re
MLS#:10619889
Source:METROMLS
Price summary
- Price:$275,000
- Price per sq. ft.:$148.57
About this home
Welcome to this charming 3 bedroom, 2 bathroom ranch home offering the convenience of one-level living on a spacious half-acre fenced lot. Step inside to find brand new flooring, fresh paint, and high ceilings throughout. This home features a formal dining room perfect for gatherings, a kitchen with a breakfast area and bar, and a large laundry room for added functionality. Relax in the family room by the fireplace or retreat to your master suite with a bonus space that can be used for your home office, gym, or flex room. Major updates have already been taken care of, including a newer roof, HVAC system, and water heater. A 2-car garage provides ample parking and storage space. Move in ready and located in a quiet community that offers a pool, playground, and sidewalks! Easily commutable to downtown Hampton, local schools, I-75, and 19/41. Schedule your tour today!
Contact an agent
Home facts
- Year built:2003
- Listing ID #:10619889
- Updated:October 07, 2025 at 10:43 AM
Rooms and interior
- Bedrooms:3
- Total bathrooms:2
- Full bathrooms:2
- Living area:1,851 sq. ft.
Heating and cooling
- Cooling:Ceiling Fan(s), Central Air
- Heating:Central, Forced Air
Structure and exterior
- Roof:Composition
- Year built:2003
- Building area:1,851 sq. ft.
- Lot area:0.5 Acres
Schools
- High school:Wade Hampton
- Middle school:Hampton
- Elementary school:Rocky Creek
Utilities
- Water:Public, Water Available
- Sewer:Public Sewer, Sewer Available, Sewer Connected
Finances and disclosures
- Price:$275,000
- Price per sq. ft.:$148.57
- Tax amount:$5,028 (24)
New listings near 81 Bridgemill Drive
- New
 $300,000Active4 beds 2 baths2,280 sq. ft.
$300,000Active4 beds 2 baths2,280 sq. ft.1090 S Hampton Road, Hampton, GA 30228
MLS# 10619665Listed by: Keller Williams Rlty Atl Part - New
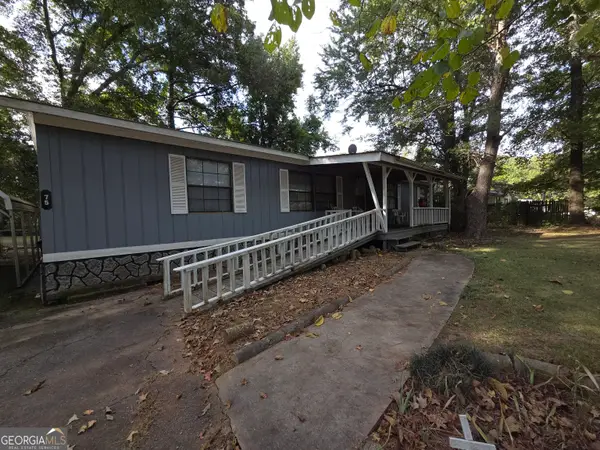 $158,000Active3 beds 2 baths1,668 sq. ft.
$158,000Active3 beds 2 baths1,668 sq. ft.75 Skyline Drive, Hampton, GA 30228
MLS# 10619142Listed by: STARPOINTE REALTY GROUP, INC - New
 $357,900Active4 beds 3 baths2,451 sq. ft.
$357,900Active4 beds 3 baths2,451 sq. ft.172 Christopher Michael Lane, Hampton, GA 30228
MLS# 7660758Listed by: ACC REALTY - New
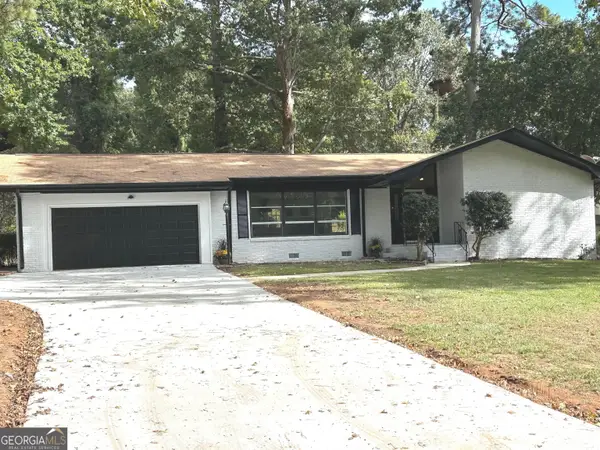 $350,000Active3 beds 2 baths1,532 sq. ft.
$350,000Active3 beds 2 baths1,532 sq. ft.45 Circle Drive, Hampton, GA 30228
MLS# 10618707Listed by: City Limits Realty, LLC - New
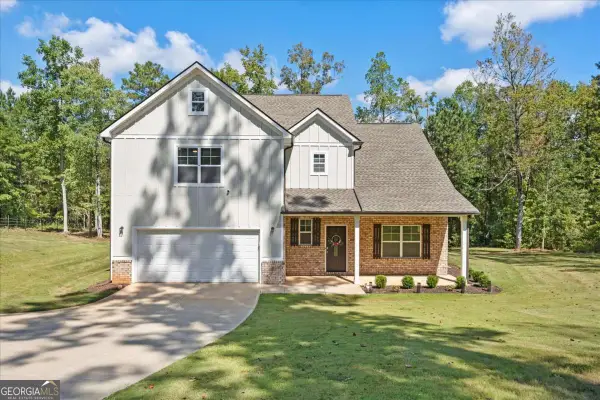 $550,000Active5 beds 4 baths2,932 sq. ft.
$550,000Active5 beds 4 baths2,932 sq. ft.425 Boynton Road, Hampton, GA 30228
MLS# 10618414Listed by: Coldwell Banker Realty - New
 $600,000Active5 beds 5 baths4,850 sq. ft.
$600,000Active5 beds 5 baths4,850 sq. ft.12426 Edgewater Drive, Hampton, GA 30228
MLS# 10617866Listed by: Joseph Walter Realty, LLC - New
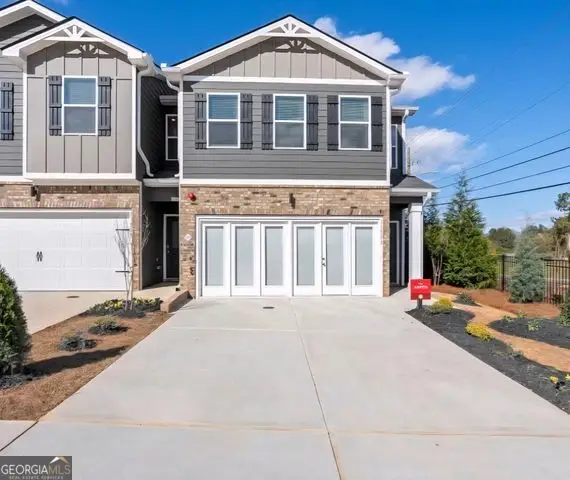 $290,490Active3 beds 3 baths1,579 sq. ft.
$290,490Active3 beds 3 baths1,579 sq. ft.11542 Kimberly Way #40, Hampton, GA 30228
MLS# 10617358Listed by: Liberty Realty Professionals - New
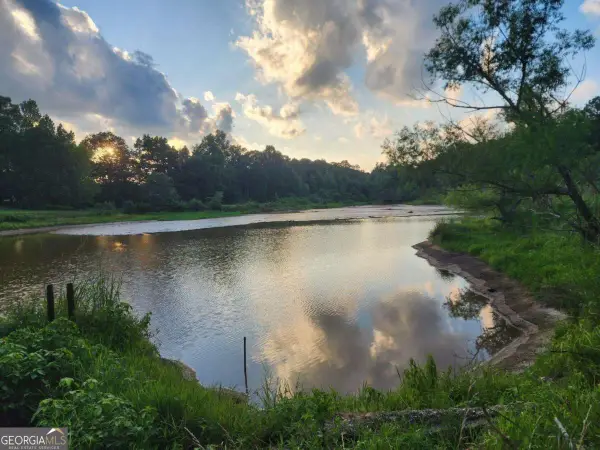 $109,900Active10.8 Acres
$109,900Active10.8 Acres120 Bridgemill Drive, Hampton, GA 30228
MLS# 10617028Listed by: Rawlings Realty LLC - New
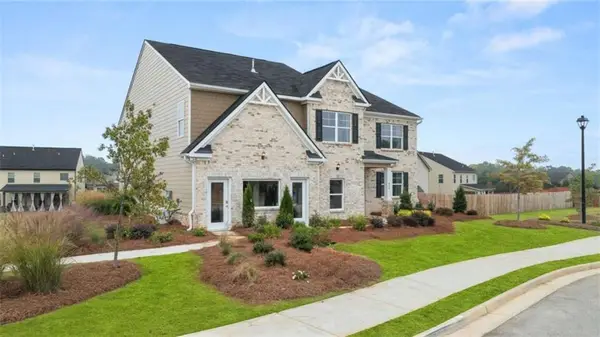 $534,860Active5 beds 4 baths2,929 sq. ft.
$534,860Active5 beds 4 baths2,929 sq. ft.1816 Quaker Street, Hampton, GA 30228
MLS# 7659222Listed by: D.R.. HORTON REALTY OF GEORGIA, INC
