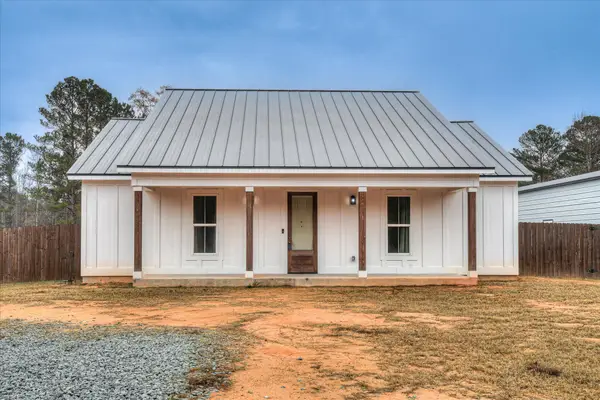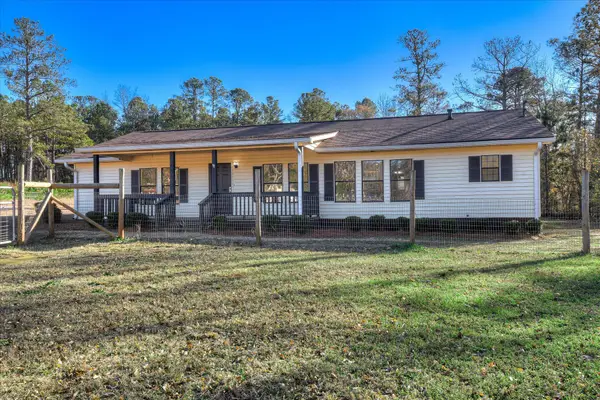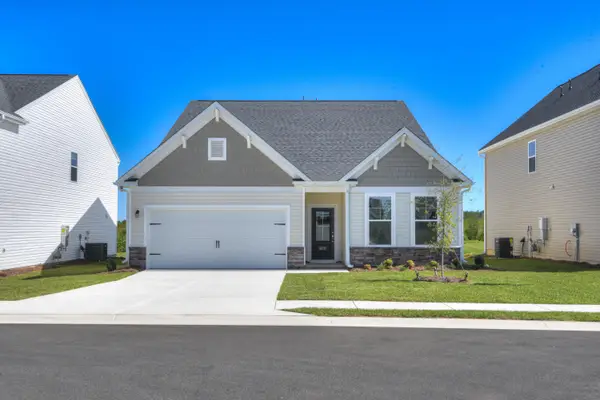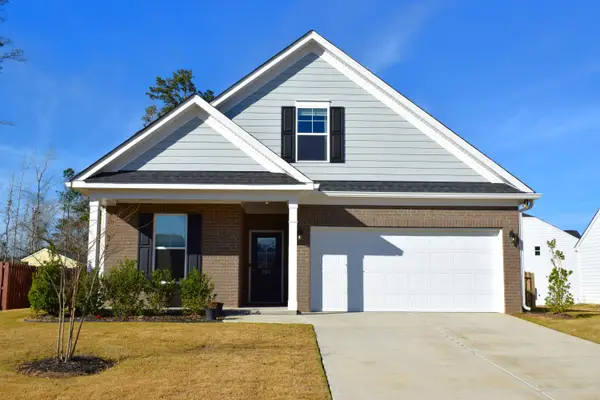3005 Timber Woods Drive, Harlem, GA 30814
Local realty services provided by:ERA Wilder Realty
Listed by: debra warner bourne
Office: blanchard & calhoun - evans
MLS#:217891
Source:SC_AAOR
Price summary
- Price:$1,100,000
- Price per sq. ft.:$215.73
About this home
Timeless elegance meet private country living-5,099 heated SqFt on 5.02 acres! This stately two-story all brick residence offers the perfect blend of luxury space and serene privacy. Boasting 5,099 heated SqFt, this meticulously maintained home provides a warm, welcoming atmosphere ideal for both refined entertaining and comfortable everyday living. The grand entry welcomes you into a large formal living room, where 20' ceilings and extensive built-ins create an airy yet inviting ambiance. a 12x12 foyer offers a sophisticated introduction to the home's architectural elegance. Centered in the formal living area is a handsome masonry fireplace, one of two fireplaces in the home, the second being a cozy gas log fireplace in the keeping room-perfect for intimate family gatherings. The heart of the home is a beautifully appointed kitchen, designed with function and family in mind. It opens seamlessly to the keeping room, encouraging connection and warmth. A common 8x8 working pantry provides exceptional storage and prep space for culinary enthusiasts. Two spacious bedrooms are thoughtfully located on the main floor, offering flexibility for quest accommodations or multi-generational living. Upstairs, additional living space ensures comfort and privacy for all. Step outside to unwind on the screened-in back porch or enjoy open air relaxation on the adjoining open porch, both overlooking a private in-ground pool, ideal for entertaining or simply soaking in the tranquility of the surroundings. Additional highlights include: 3-car garage, built in 2006 and lovingly maintained with pride of ownership, elegant millwork and architectural detailing throughout and expansive property with room to roam, garden or simply enjoy nature. This exceptional property combines classic craftsmanship with modern comfort, making it a rare and remarkable offering. Experience country living just minutes from town conveniences.
Contact an agent
Home facts
- Year built:2006
- Listing ID #:217891
- Added:198 day(s) ago
- Updated:December 29, 2025 at 03:28 PM
Rooms and interior
- Bedrooms:5
- Total bathrooms:5
- Full bathrooms:4
- Half bathrooms:1
- Living area:5,099 sq. ft.
Heating and cooling
- Cooling:Central Air
- Heating:Fireplace(s), Heat Pump
Structure and exterior
- Year built:2006
- Building area:5,099 sq. ft.
- Lot area:5.02 Acres
Schools
- High school:Other
- Middle school:Other
- Elementary school:Other
Utilities
- Water:Public
- Sewer:Septic Tank
Finances and disclosures
- Price:$1,100,000
- Price per sq. ft.:$215.73
New listings near 3005 Timber Woods Drive
- New
 $359,900Active3 beds 3 baths1,344 sq. ft.
$359,900Active3 beds 3 baths1,344 sq. ft.900 County Line Road, Harlem, GA 30814
MLS# 550286Listed by: RE/MAX REINVENTED  $350,000Active4 beds 2 baths1,829 sq. ft.
$350,000Active4 beds 2 baths1,829 sq. ft.5829 Augusta Highway, Harlem, GA 30814
MLS# 550193Listed by: WEICHERT REALTORS - CORNERSTONE $373,790Active5 beds 4 baths2,797 sq. ft.
$373,790Active5 beds 4 baths2,797 sq. ft.355 Tupelo Pass, Harlem, GA 30814
MLS# 220898Listed by: STANLEY MARTIN HOMES $381,675Active5 beds 4 baths2,797 sq. ft.
$381,675Active5 beds 4 baths2,797 sq. ft.357 Tupelo Pass, Harlem, GA 30814
MLS# 550125Listed by: STANLEY MARTIN GEORGIA BROKERAGE LLC $372,295Active5 beds 4 baths2,797 sq. ft.
$372,295Active5 beds 4 baths2,797 sq. ft.355 Tupelo Pass, Harlem, GA 30814
MLS# 550079Listed by: STANLEY MARTIN GEORGIA BROKERAGE LLC- Open Sun, 11am to 2pm
 $358,000Active5 beds 3 baths2,705 sq. ft.
$358,000Active5 beds 3 baths2,705 sq. ft.125 Pebble Lane, Harlem, GA 30814
MLS# 550063Listed by: KELLER WILLIAMS REALTY AUGUSTA  $394,010Active4 beds 3 baths2,917 sq. ft.
$394,010Active4 beds 3 baths2,917 sq. ft.353 Tupelo Pass, Harlem, GA 30814
MLS# 550060Listed by: STANLEY MARTIN GEORGIA BROKERAGE LLC $349,900Active-- beds -- baths2,455 sq. ft.
$349,900Active-- beds -- baths2,455 sq. ft.351 Tupelo Pass, Harlem, GA 30814
MLS# 550028Listed by: STANLEY MARTIN GEORGIA BROKERAGE LLC $389,900Active4 beds 4 baths3,190 sq. ft.
$389,900Active4 beds 4 baths3,190 sq. ft.348 Tupelo Pass, Harlem, GA 30814
MLS# 550009Listed by: STANLEY MARTIN GEORGIA BROKERAGE LLC $310,000Active4 beds 3 baths2,007 sq. ft.
$310,000Active4 beds 3 baths2,007 sq. ft.390 Tupelo Pass, Harlem, GA 30814
MLS# 549904Listed by: KELLER WILLIAMS REALTY AUGUSTA
