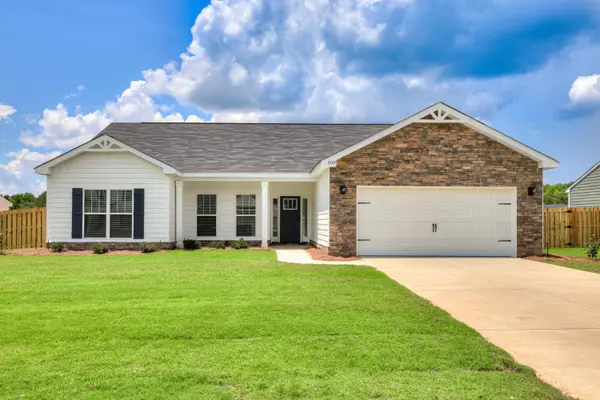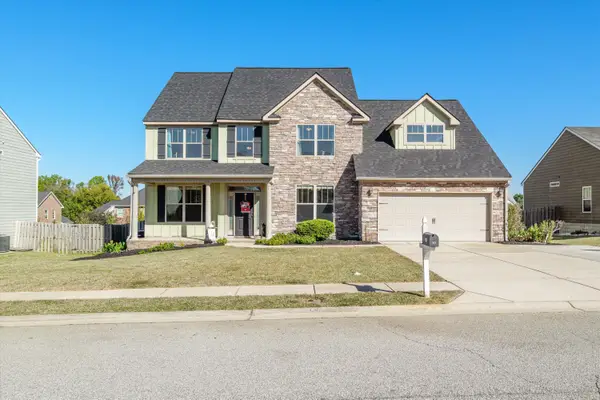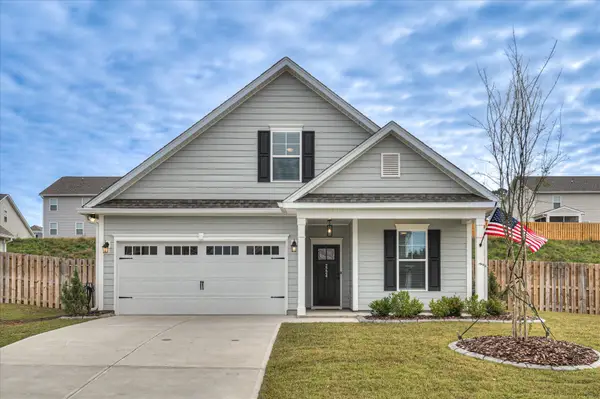4220 Whitehouse Street, Harlem, GA 30814
Local realty services provided by:ERA Wilder Realty
Listed by: valerie terry
Office: stanley martin homes
MLS#:219229
Source:SC_AAOR
Price summary
- Price:$329,900
- Price per sq. ft.:$156.35
- Monthly HOA dues:$50
About this home
Included fence if closed by 12/29/2025.
CORNER LOT: Qualifies for up to 10,000 towards closing costs - with use of preferred lender - must close by 12/29/2025.
Here, you have the Sadler Plan, located in the beautiful Greenpoint Subdivision, which shines with its open layout that effortlessly blends the living, dining, and kitchen areas - making it the ultimate space for gatherings and daily comfort. The kitchen, a highlight of this plan, features a generous island and pantry, ready to handle all your cooking and entertaining needs. The main level primary bedroom acts as your personal oasis, boasting en suite with a large shower, dual vanities, and a spacious walk-in closet, ensuring your relaxation and organization are top priorities. Upstairs you will find, two additional bedrooms offering comfort and versatility, along with a shared full bathroom to accommodate family members or guests. Also, upstairs is a large flex area for family entertainment, media room, and so much more! Each home is built using energy efficient construction methods and are independently inspected and tested by The Home Energy Rating System (HERS) Index. The New Community Pool and Cabana is under construction, with future recreation fields, walking trails coming soon. *Photos are for illustrative purposes only actual finishes may vary*. Homesite 191.
Contact an agent
Home facts
- Year built:2025
- Listing ID #:219229
- Added:77 day(s) ago
- Updated:November 13, 2025 at 03:53 PM
Rooms and interior
- Bedrooms:3
- Total bathrooms:3
- Full bathrooms:2
- Half bathrooms:1
- Living area:2,110 sq. ft.
Heating and cooling
- Cooling:Central Air, Electric
- Heating:Electric, Forced Air
Structure and exterior
- Year built:2025
- Building area:2,110 sq. ft.
- Lot area:0.2 Acres
Utilities
- Water:Public
- Sewer:Public Sewer
Finances and disclosures
- Price:$329,900
- Price per sq. ft.:$156.35
New listings near 4220 Whitehouse Street
- Open Sun, 1 to 3pmNew
 $280,400Active3 beds 2 baths1,550 sq. ft.
$280,400Active3 beds 2 baths1,550 sq. ft.854 Sweetgrass Circle, Harlem, GA 30814
MLS# 549174Listed by: SOUTHERN HOMES GROUP REAL ESTATE - Open Sun, 1 to 3pmNew
 $307,400Active4 beds 2 baths1,824 sq. ft.
$307,400Active4 beds 2 baths1,824 sq. ft.833 Sweetgrass Circle, Harlem, GA 30814
MLS# 549137Listed by: SOUTHERN HOMES GROUP REAL ESTATE - New
 $297,000Active3 beds 3 baths1,881 sq. ft.
$297,000Active3 beds 3 baths1,881 sq. ft.115 Morgan Drive, Harlem, GA 30814
MLS# 220370Listed by: OLDE SOUTH PROPERTIES - AIKEN - New
 $250,000Active3 beds 2 baths1,288 sq. ft.
$250,000Active3 beds 2 baths1,288 sq. ft.1631 Swint Road, Harlem, GA 30814
MLS# 548941Listed by: EXP REALTY, LLC  $250,000Active5.14 Acres
$250,000Active5.14 Acres2510 Otts Lane, Harlem, GA 30814
MLS# 548764Listed by: THOMPSON WARNER REALTY, LLC $384,335Active4 beds 3 baths3,045 sq. ft.
$384,335Active4 beds 3 baths3,045 sq. ft.4211 Whitehouse Street, Harlem, GA 30814
MLS# 548740Listed by: STANLEY MARTIN GEORGIA BROKERAGE LLC $245,000Pending3 beds 2 baths1,311 sq. ft.
$245,000Pending3 beds 2 baths1,311 sq. ft.340 Shady Grove Drive, Harlem, GA 30814
MLS# 220157Listed by: BERKSHIRE HATHAWAY HOMESERVICE $409,900Active6 beds 4 baths3,406 sq. ft.
$409,900Active6 beds 4 baths3,406 sq. ft.193 Beallwood Drive, Harlem, GA 30814
MLS# 548591Listed by: MEYBOHM REAL ESTATE - EVANS $401,610Active4 beds 3 baths2,917 sq. ft.
$401,610Active4 beds 3 baths2,917 sq. ft.4215 Whitehouse Street, Harlem, GA 30814
MLS# 220101Listed by: STANLEY MARTIN HOMES $339,900Active4 beds 3 baths2,025 sq. ft.
$339,900Active4 beds 3 baths2,025 sq. ft.2224 Southland Drive, Harlem, GA 30814
MLS# 548411Listed by: SOUTHERN HOMES AND RENTALS, LLC
