4245 Whitehouse Street, Harlem, GA 30814
Local realty services provided by:ERA Strother Real Estate
Listed by: richard shaine cobb
Office: stanley martin georgia brokerage llc.
MLS#:540817
Source:NC_CCAR
Price summary
- Price:$349,900
- Price per sq. ft.:$130.12
About this home
Fence, blinds, and ceiling fans INCLUDED. See sales manager for details.
Winter Homes Savings:
This home qualifies for up to 10,000 towards closing costs - using preferred lender. Property must close by March 31, 2026.
4000 Real Hero's discount available for qualified buyers (active and retired military, first responders, and teachers) on contracts written after 12/12/25 and closing by March 31, 2026.
Welcome to your dream ranch retreat in Greenpoint! Conveniently located near I20, Fort Eisenhower, and great schools, you will feel at home in this golf cart friendly neighborhood. The Easton is a stunning 3-bedroom, 2-bathroom home with all the comfort of main level living with the perfect blend of modern luxury and rustic charm. As you make your way through the home and into the kitchen, you'll be greeted by an open concept layout that seamlessly connects the kitchen, dining room, and family room. The heart of this home is undoubtedly the kitchen, featuring large center island, granite counters, and plenty of cabinets. Whether you're a culinary enthusiast or enjoy entertaining guests, this kitchen is sure to please. The primary suite boasts a spacious bedroom with a walk-in closet and an ensuite bathroom that exudes sophistication with its quartz countertops, dual sinks, and a luxurious tile shower with bench seat. There are two additional bedrooms, ensuring everyone has their own personal space. The upper level includes an oversized flex space with endless possibilities - media room, playroom, meeting space, exercise area. POTENTIAL FOR 4TH UPPER BEDROOM IF BUYER PREFERS. Don't miss out on the only completed Easton with a 42'x 17' flex room. Large enough to be your personal game room, gym, and media room all in one room! The thoughtful design extends beyond the bedrooms, with a dedicated laundry room for added convenience with laundry tub. The pocket office provides a quiet space for work or study, and the two-car garage offers secure parking and extra storage space. Step outside to the landscaped front and rear yards, both equipped with sprinkler systems to keep your oasis green year-round. Whether you're enjoying a morning coffee or hosting a barbecue on the back patio, the outdoor spaces are perfect for relaxation and entertainment. Each home is built using energy efficient construction methods and are independently inspected and tested by The Home Energy Rating System (HERS) Index. New Community Pool is under construction, and future amenities including covered cabana, recreation fields, walking trails will provide you the relaxed lifestyle in a country setting that you deserve. Stock photos used and finished may differ. Homesite 174. Open House Tours are available for this home.
Contact an agent
Home facts
- Year built:2025
- Listing ID #:540817
- Added:118 day(s) ago
- Updated:February 10, 2026 at 08:53 AM
Rooms and interior
- Bedrooms:3
- Total bathrooms:2
- Full bathrooms:2
- Living area:2,689 sq. ft.
Heating and cooling
- Cooling:Central Air, Heat Pump
- Heating:Electric, Forced Air, Heat Pump
Structure and exterior
- Roof:Composition
- Year built:2025
- Building area:2,689 sq. ft.
- Lot area:0.18 Acres
Schools
- High school:Harlem
- Middle school:Harlem
- Elementary school:North Columbia
Finances and disclosures
- Price:$349,900
- Price per sq. ft.:$130.12
New listings near 4245 Whitehouse Street
- New
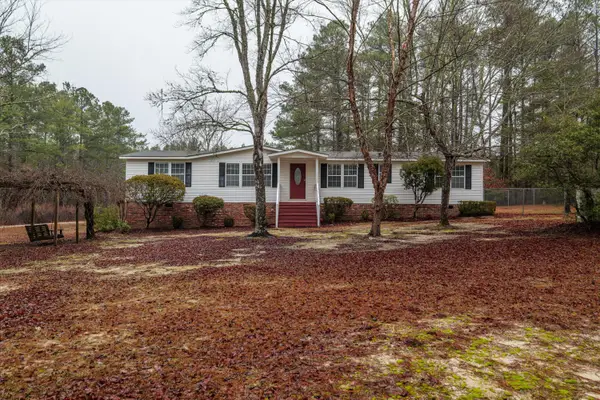 $249,000Active3 beds 2 baths1,783 sq. ft.
$249,000Active3 beds 2 baths1,783 sq. ft.4095 Wildwood Drive, Harlem, GA 30814
MLS# 551890Listed by: EXP REALTY, LLC - New
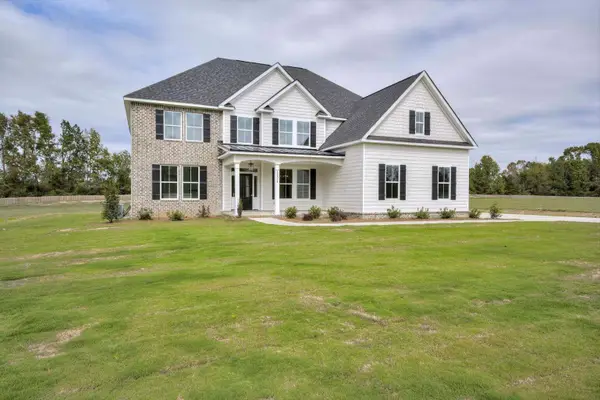 $739,900Active6 beds 5 baths3,709 sq. ft.
$739,900Active6 beds 5 baths3,709 sq. ft.2530 Otts Lane, Harlem, GA 30814
MLS# 551829Listed by: MEYBOHM REAL ESTATE - EVANS - New
 $75,000Active1.2 Acres
$75,000Active1.2 Acres6206 Harlem Grovetown Road, Harlem, GA 30814
MLS# 551768Listed by: DEFOOR REALTY - New
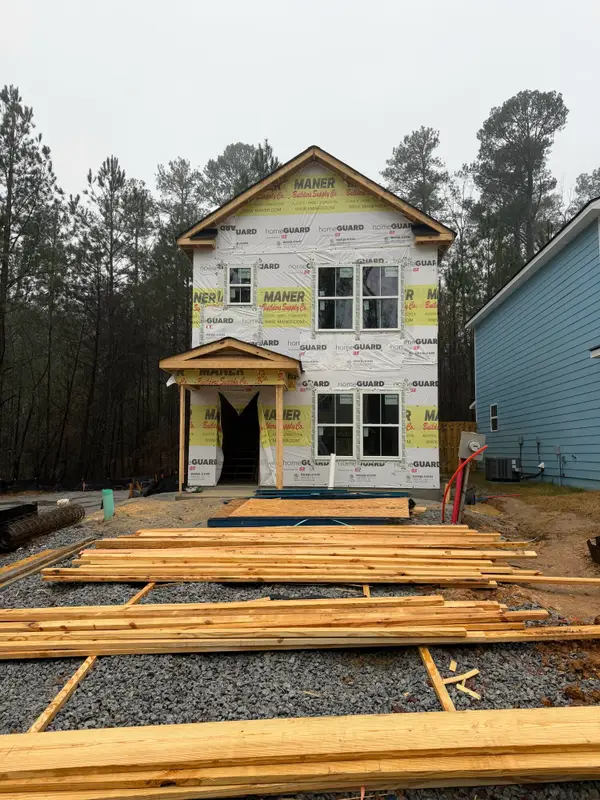 $249,900Active2 beds 3 baths1,105 sq. ft.
$249,900Active2 beds 3 baths1,105 sq. ft.176 Village Run, Harlem, GA 30814
MLS# 551657Listed by: MEYBOHM REAL ESTATE - EVANS  $418,640Pending4 beds 3 baths2,689 sq. ft.
$418,640Pending4 beds 3 baths2,689 sq. ft.4145 Whitehouse Street, Harlem, GA 30814
MLS# 221580Listed by: STANLEY MARTIN HOMES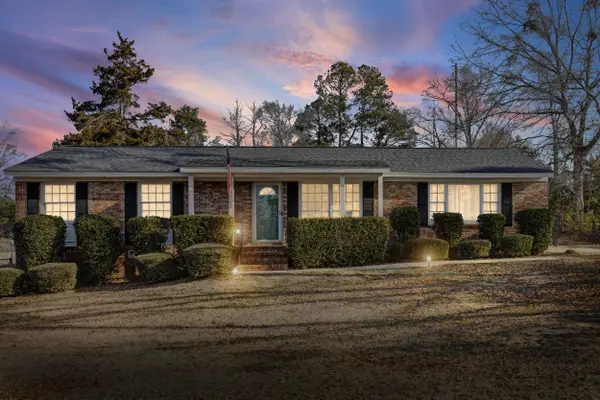 $280,000Active3 beds 2 baths1,520 sq. ft.
$280,000Active3 beds 2 baths1,520 sq. ft.530 Hillcrest Street, Harlem, GA 30814
MLS# 551547Listed by: KELLER WILLIAMS REALTY AUGUSTA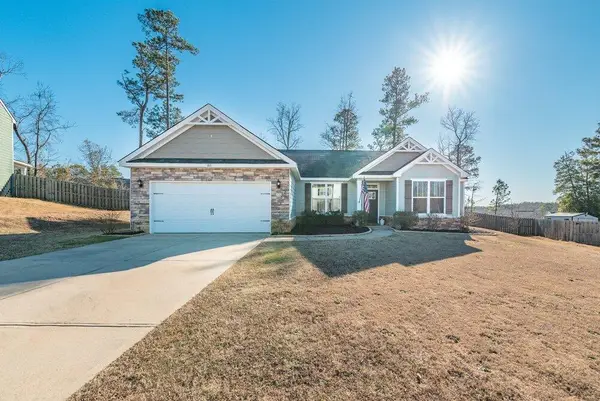 $307,400Active4 beds 2 baths1,961 sq. ft.
$307,400Active4 beds 2 baths1,961 sq. ft.163 Beallwood Drive, Harlem, GA 30814
MLS# 551536Listed by: BLANCHARD & CALHOUN - SN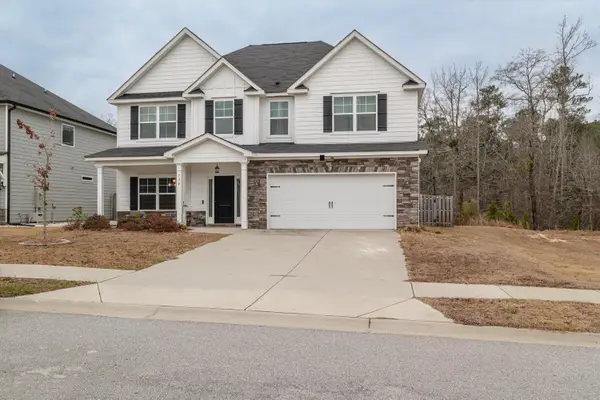 $375,000Active4 beds 3 baths2,765 sq. ft.
$375,000Active4 beds 3 baths2,765 sq. ft.736 Courtland Lane, Harlem, GA 30814
MLS# 551388Listed by: CENTURY 21 MAGNOLIA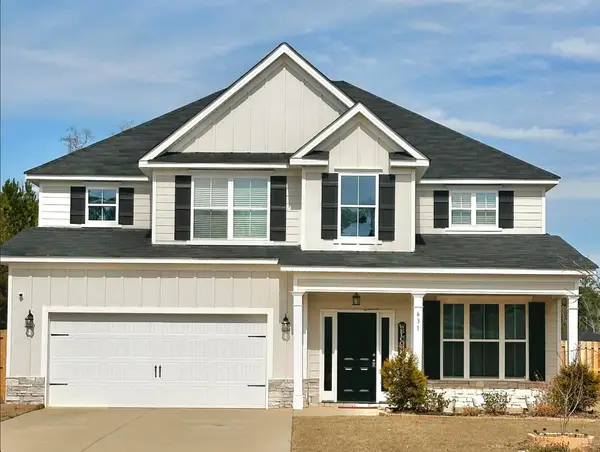 $384,000Active4 beds 3 baths2,388 sq. ft.
$384,000Active4 beds 3 baths2,388 sq. ft.631 Garland Trail, Harlem, GA 30814
MLS# 551325Listed by: BERKSHIRE HATHAWAY HOMESERVICES BEAZLEY REALTORS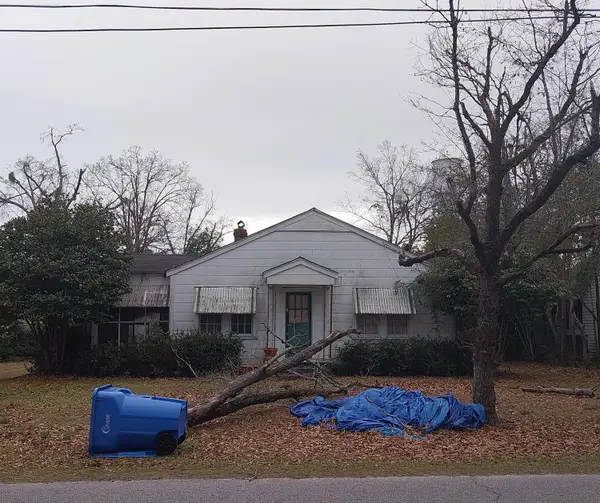 $60,000Pending2 beds 1 baths756 sq. ft.
$60,000Pending2 beds 1 baths756 sq. ft.135 E Trippe Street, Harlem, GA 30814
MLS# 551323Listed by: WOODWARD & ASSOCIATES

