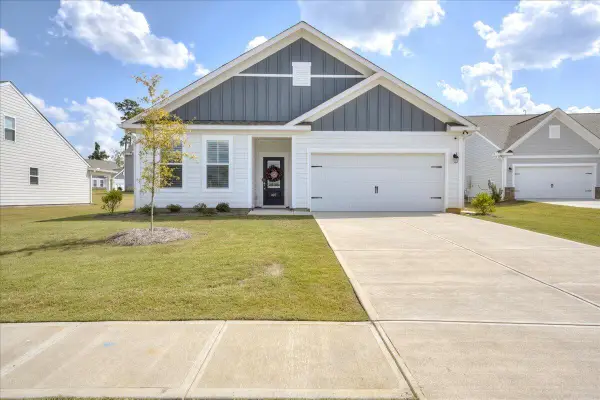4256 Whitehouse Street, Harlem, GA 30814
Local realty services provided by:ERA Wilder Realty
Listed by:valerie terry
Office:stanley martin homes
MLS#:216259
Source:SC_AAOR
Price summary
- Price:$389,900
- Price per sq. ft.:$128.05
- Monthly HOA dues:$50
About this home
Up to 12,000.00 Towards Closing Costs with Preferred Lender when closed by 09/19/2025! Welcome to your dream home located in Greenpoint! Conveniently located near I20, Fort Eisenhower, Clark's Hill Lake, and great schools, you will feel at home in this golf cart friendly neighborhood. Explore the Lambert Plan - a 2-story gem boasting 5 bedrooms, 4 bathrooms, and a 2-car garage. This well-designed home offers an extra guest bedroom and full bathroom as you enter through the foyer. The mudroom, complete with bench and cubbies, ensures an organized space as you step in from the garage. The open kitchen and spacious family room create an inviting environment for entertaining and making cherished memories. On the second level, you'll find the primary bedroom with a large walk-in closet and a garden tub with separate shower, dual sinks, and private water closet. There's plenty of room for everyone with three additional bedrooms, and two bathrooms upstairs. This home is finished in our new Tailored Design Package, giving added character with Quartz Counters, Tile Backsplash, soft close cabinets, and Luxury Vinyl Plank Flooring. Other options included are oak stairs, open railing, and covered patio. This home sits on a large corner lot that backs up to greenspace with trees. The New Community Pool and Cabana are under construction, and future amenities including recreation fields, walking trail. Each home is built using energy efficient construction methods and are independently inspected and tested by The Home Energy Rating System (HERS) Index. Make the Lambert Plan your own and start creating lasting memories in this fantastic golf cart community! Photos and finished may differ and stock photos used. Homesite 203
Contact an agent
Home facts
- Year built:2025
- Listing ID #:216259
- Added:200 day(s) ago
- Updated:September 28, 2025 at 07:29 AM
Rooms and interior
- Bedrooms:5
- Total bathrooms:4
- Full bathrooms:4
- Living area:3,045 sq. ft.
Heating and cooling
- Cooling:Central Air, Electric, Heat Pump, Zoned
- Heating:Electric, Forced Air, Heat Pump, Zoned
Structure and exterior
- Year built:2025
- Building area:3,045 sq. ft.
- Lot area:0.29 Acres
Utilities
- Water:Public
- Sewer:Public Sewer
Finances and disclosures
- Price:$389,900
- Price per sq. ft.:$128.05
New listings near 4256 Whitehouse Street
- New
 $355,000Active5 beds 3 baths2,793 sq. ft.
$355,000Active5 beds 3 baths2,793 sq. ft.407 Chickadee Way, Harlem, GA 30814
MLS# 547535Listed by: BRAUN PROPERTIES, LLC - New
 $359,065Active4 beds 3 baths2,110 sq. ft.
$359,065Active4 beds 3 baths2,110 sq. ft.4225 Whitehouse Street, Harlem, GA 30814
MLS# 219692Listed by: STANLEY MARTIN HOMES - New
 $339,900Active3 beds 3 baths2,110 sq. ft.
$339,900Active3 beds 3 baths2,110 sq. ft.4221 Whitehouse Street, Harlem, GA 30814
MLS# 219693Listed by: STANLEY MARTIN HOMES - New
 $1,300,000Active4 beds 3 baths3,900 sq. ft.
$1,300,000Active4 beds 3 baths3,900 sq. ft.1560 Swint Road, Harlem, GA 30814
MLS# 547433Listed by: MEYBOHM REAL ESTATE - WHEELER - New
 $391,000Active5 beds 3 baths2,815 sq. ft.
$391,000Active5 beds 3 baths2,815 sq. ft.720 Courtland Lane, Harlem, GA 30814
MLS# 547377Listed by: AMY COOK & CO., LLC - New
 $799,900Active5 beds 3 baths3,205 sq. ft.
$799,900Active5 beds 3 baths3,205 sq. ft.1523 Old Appling Harlem Highway, Harlem, GA 30814
MLS# 547326Listed by: MEYBOHM REAL ESTATE - EVANS - New
 $366,620Active4 beds 4 baths2,797 sq. ft.
$366,620Active4 beds 4 baths2,797 sq. ft.344 Tupelo Pass, Harlem, GA 30814
MLS# 219581Listed by: STANLEY MARTIN HOMES - New
 $358,370Active4 beds 3 baths2,455 sq. ft.
$358,370Active4 beds 3 baths2,455 sq. ft.346 Tupelo Pass, Harlem, GA 30814
MLS# 219580Listed by: STANLEY MARTIN HOMES  $264,900Active0 Acres
$264,900Active0 Acres425-430 Shagbark Way, Harlem, GA 30814
MLS# 547151Listed by: SOUTHEASTERN RESIDENTIAL, LLC $388,595Active5 beds 4 baths2,797 sq. ft.
$388,595Active5 beds 4 baths2,797 sq. ft.4219 Whitehouse Street, Harlem, GA 30814
MLS# 219528Listed by: STANLEY MARTIN HOMES
