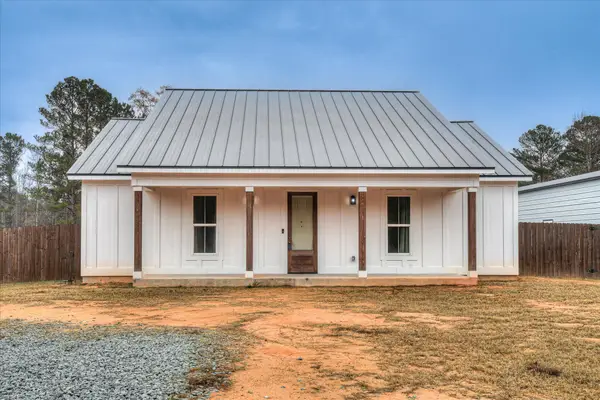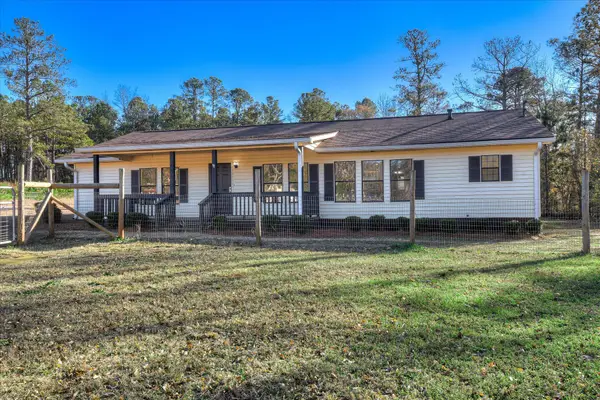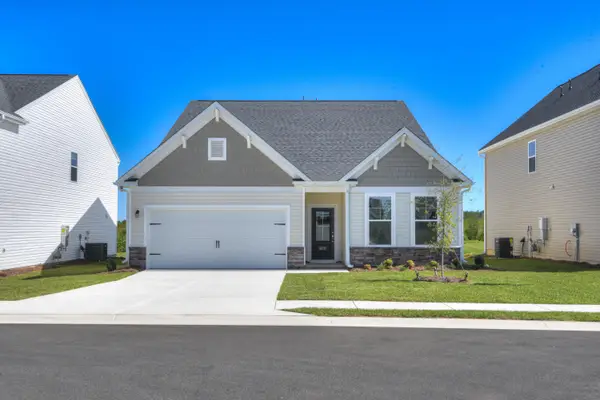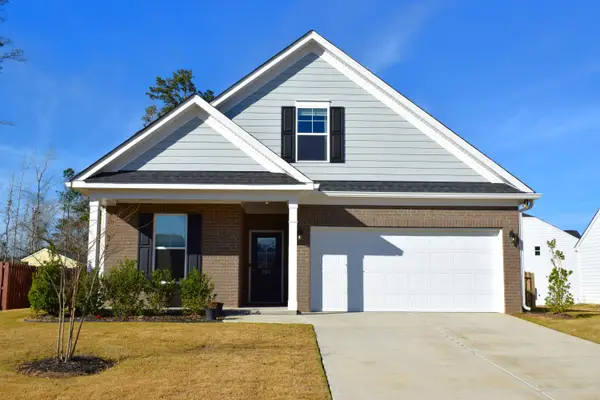652 Fairview Drive, Harlem, GA 30814
Local realty services provided by:ERA Wilder Realty
Listed by: rhonda renee avery
Office: stanley martin homes
MLS#:218990
Source:SC_AAOR
Price summary
- Price:$357,900
- Price per sq. ft.:$112.19
- Monthly HOA dues:$33.33
About this home
Year End Sale!
Price Reduction plus up to 10,000 dollars toward closing costs with the use of our preferred lender. See Sales Manager for details.
Welcome Home to Hickory Woods! The Rembert is a very popular floor plan. Step into your dream home the stunning ''Rembert'' in Hickory Woods, a beautifully designed 4 or 5-bedroom, 3.5 bathrooms that seamlessly combines modern elegance and thoughtful upgrades in an unbeatable location. Spanning 3175 - 3190 sq.ft., this home features a chef-inspired kitchen with granite countertops, stainless steel appliances, and a spacious island perfect for entertaining. The luxurious primary suite awaits, complete with an oversized walk-in closet and a spa-like ensuite with a double vanity and soaking tub. Elegant open rail staircase leads you to the additional bedrooms which are generously sized, perfect for family or guests and a loft. Outside, enjoy a charming covered patio and an additional grilling pad that provides the perfect spot for al fresco dining or relaxing while taking in the serene backyard views. A two-car garage offers ample parking for you and your visitors. Located in the desirable Hickory Woods community, this brand-new home offers easy access to I-20, making commuting a breeze, all while being close to top-rated schools, popular restaurants, Fort Gordon, and the Amazon Distribution Center. Don't miss out on this incredible opportunity—schedule your showing today! Pictures are RENDERING photos they are not the actual property. #004
Contact an agent
Home facts
- Year built:2025
- Listing ID #:218990
- Added:138 day(s) ago
- Updated:December 29, 2025 at 08:23 AM
Rooms and interior
- Bedrooms:5
- Total bathrooms:4
- Full bathrooms:3
- Half bathrooms:1
- Living area:3,190 sq. ft.
Heating and cooling
- Cooling:Central Air
- Heating:Natural Gas
Structure and exterior
- Year built:2025
- Building area:3,190 sq. ft.
- Lot area:0.23 Acres
Utilities
- Water:Public
- Sewer:Public Sewer
Finances and disclosures
- Price:$357,900
- Price per sq. ft.:$112.19
New listings near 652 Fairview Drive
- New
 $359,900Active3 beds 3 baths1,344 sq. ft.
$359,900Active3 beds 3 baths1,344 sq. ft.900 County Line Road, Harlem, GA 30814
MLS# 550286Listed by: RE/MAX REINVENTED  $350,000Active4 beds 2 baths1,829 sq. ft.
$350,000Active4 beds 2 baths1,829 sq. ft.5829 Augusta Highway, Harlem, GA 30814
MLS# 550193Listed by: WEICHERT REALTORS - CORNERSTONE $394,010Active4 beds 3 baths2,917 sq. ft.
$394,010Active4 beds 3 baths2,917 sq. ft.353 Tupelo Pass, Harlem, GA 30814
MLS# 220899Listed by: STANLEY MARTIN HOMES $373,790Active5 beds 4 baths2,797 sq. ft.
$373,790Active5 beds 4 baths2,797 sq. ft.355 Tupelo Pass, Harlem, GA 30814
MLS# 220898Listed by: STANLEY MARTIN HOMES $381,675Active5 beds 4 baths2,797 sq. ft.
$381,675Active5 beds 4 baths2,797 sq. ft.357 Tupelo Pass, Harlem, GA 30814
MLS# 220895Listed by: STANLEY MARTIN HOMES $372,295Active5 beds 4 baths2,797 sq. ft.
$372,295Active5 beds 4 baths2,797 sq. ft.355 Tupelo Pass, Harlem, GA 30814
MLS# 550079Listed by: STANLEY MARTIN GEORGIA BROKERAGE LLC- Open Sun, 4 to 7pm
 $358,000Active5 beds 3 baths2,705 sq. ft.
$358,000Active5 beds 3 baths2,705 sq. ft.125 Pebble Lane, Harlem, GA 30814
MLS# 220857Listed by: KELLER WILLIAMS REALTY AUGUSTA PARTNERS  $349,900Active4 beds 3 baths2,455 sq. ft.
$349,900Active4 beds 3 baths2,455 sq. ft.351 Tupelo Pass, Harlem, GA 30814
MLS# 220837Listed by: STANLEY MARTIN HOMES $389,900Active4 beds 4 baths3,190 sq. ft.
$389,900Active4 beds 4 baths3,190 sq. ft.348 Tupelo Pass, Harlem, GA 30814
MLS# 220831Listed by: STANLEY MARTIN HOMES $310,000Active4 beds 3 baths2,007 sq. ft.
$310,000Active4 beds 3 baths2,007 sq. ft.390 Tupelo Pass, Harlem, GA 30814
MLS# 549904Listed by: KELLER WILLIAMS REALTY AUGUSTA
