384 Rosen Strasse, Helen, GA 30545
Local realty services provided by:ERA Towne Square Realty, Inc.
384 Rosen Strasse,Helen, GA 30545
$675,000
- 5 Beds
- 5 Baths
- 2,720 sq. ft.
- Single family
- Active
Listed by:selena nix
Office:century 21 community realty
MLS#:10611526
Source:METROMLS
Price summary
- Price:$675,000
- Price per sq. ft.:$248.16
- Monthly HOA dues:$150
About this home
Turnkey Craftsman-style home blends timeless architectural charm with contemporary design, offering a warm and inviting retreat in the heart of Innsbruck Golf Resort. The open-concept main level has vaulted ceilings and exposed wood beams which create a spacious yet cozy atmosphere for the connected living, dining and kitchen areas. The electric fireplace and wood flooring give this level a cozy feel. Contemporary artwork adds to the modern atmosphere. The kitchen combines convenience and elegance as it features new appliances, a spacious kitchen island (with bar seating) and a large dining table. The luxurious master suite on the main floor offers a private retreat with a sophisticated ensuite bathroom, including both a walk-in shower and an elegant tub. Upstairs, two well-appointed bedrooms and a full bathroom with a shower-tub combo provide comfortable accommodations for guests. The lower level is an entertainment hub, featuring a second living area with a large-screen TV and a dedicated desk space. This area opens onto a spacious deck where a new hot tub awaits. This level also includes two more bedrooms, two additional bathrooms, and a fully equipped laundry room. A two-car garage completes this must-see home, which is already part of a rental program-making it an ideal choice for a permanent residence, a vacation getaway, or a smart investment. (Owner Financing Available with 30% Down)
Contact an agent
Home facts
- Year built:2024
- Listing ID #:10611526
- Updated:September 29, 2025 at 04:25 AM
Rooms and interior
- Bedrooms:5
- Total bathrooms:5
- Full bathrooms:4
- Half bathrooms:1
- Living area:2,720 sq. ft.
Heating and cooling
- Cooling:Central Air
- Heating:Electric, Heat Pump
Structure and exterior
- Roof:Composition
- Year built:2024
- Building area:2,720 sq. ft.
- Lot area:0.36 Acres
Schools
- High school:White County
- Middle school:White County
- Elementary school:Mt Yonah
Utilities
- Water:Public, Water Available
- Sewer:Public Sewer, Sewer Available, Sewer Connected
Finances and disclosures
- Price:$675,000
- Price per sq. ft.:$248.16
- Tax amount:$246 (24)
New listings near 384 Rosen Strasse
- New
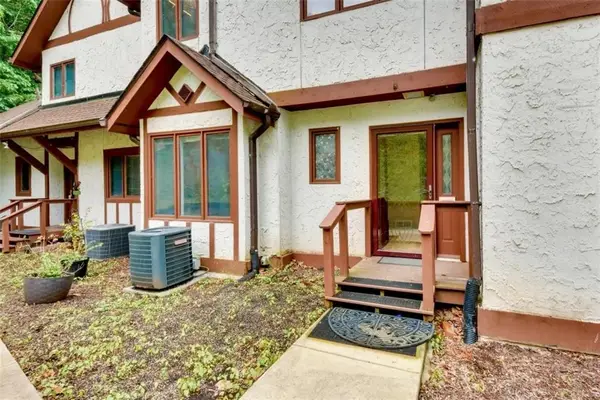 $529,999Active4 beds 4 baths2,220 sq. ft.
$529,999Active4 beds 4 baths2,220 sq. ft.327 Brucken Strasse #603, Helen, GA 30545
MLS# 7655193Listed by: STR WEALTH BROKER'S - New
 $774,900Active4 beds 5 baths5,213 sq. ft.
$774,900Active4 beds 5 baths5,213 sq. ft.754 Zeppelin Strasse, Helen, GA 30545
MLS# 10597323Listed by: Fourth Mountain Real Estate - New
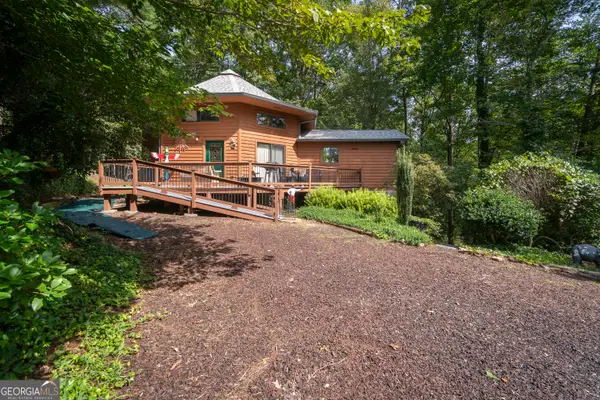 $675,000Active3 beds 3 baths1,618 sq. ft.
$675,000Active3 beds 3 baths1,618 sq. ft.7869 Highway 75 Alt, Helen, GA 30545
MLS# 10601070Listed by: Fourth Mountain Real Estate - New
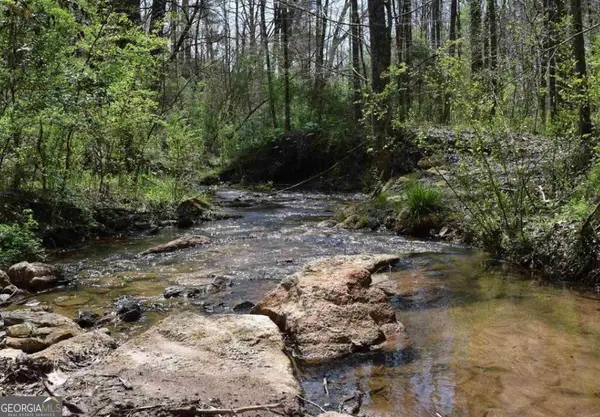 $174,900Active6.68 Acres
$174,900Active6.68 Acres0 Highway 17, Helen, GA 30545
MLS# 10601116Listed by: Leading Edge Real Estate LLC - New
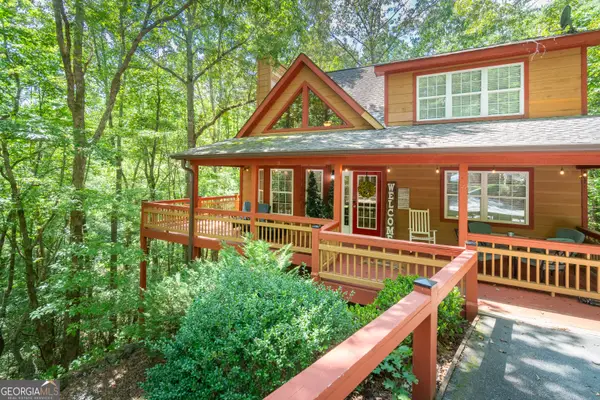 $525,000Active4 beds 3 baths2,000 sq. ft.
$525,000Active4 beds 3 baths2,000 sq. ft.649 Zeppelin Strasse, Helen, GA 30545
MLS# 10601867Listed by: Fourth Mountain Real Estate - New
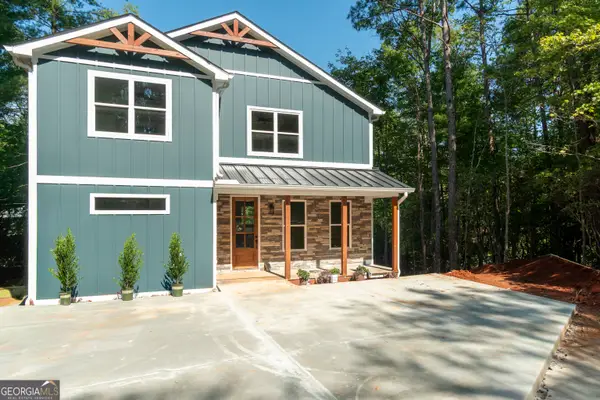 $669,500Active4 beds 5 baths2,650 sq. ft.
$669,500Active4 beds 5 baths2,650 sq. ft.95 Fischer Strasse, Helen, GA 30545
MLS# 10603081Listed by: Fourth Mountain Real Estate - New
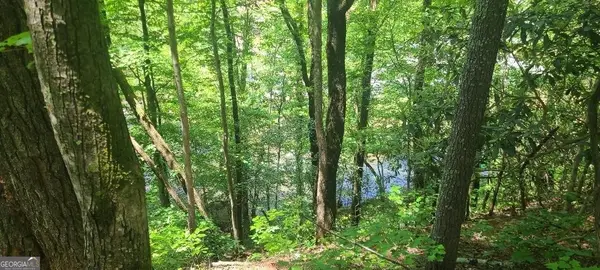 $219,000Active0.5 Acres
$219,000Active0.5 Acres0 Ber Weg, Helen, GA 30545
MLS# 10605993Listed by: Century 21 Community Realty - New
 $139,000Active1.06 Acres
$139,000Active1.06 Acres0 Highway 356, Helen, GA 30545
MLS# 10607368Listed by: Headwaters Realty - New
 $1,900,000Active-- beds -- baths
$1,900,000Active-- beds -- baths892 Edelweiss Strasse, Helen, GA 30545
MLS# 10607459Listed by: Fourth Mountain Real Estate - New
 $100,000Active3.2 Acres
$100,000Active3.2 Acres3.2 ACRES Mcguffin Circle, Helen, GA 30545
MLS# 10608495Listed by: Leading Edge Real Estate LLC
