2984 Bear Lane, Hiawassee, GA 30546
Local realty services provided by:ERA Sunrise Realty
Listed by: team daves
Office: remax town & country - hiawassee
MLS#:328938
Source:NEG
Price summary
- Price:$520,000
- Price per sq. ft.:$175.79
About this home
Imagine sitting on your huge porch sipping a cup of your favorite beverage and listening to the birds sing or watching the deer on their evening stroll. You don't have to imagine it when you make this 3BR/3BA your new home!!! This private setting is just minutes from town with easy access. The main level features a living room w/gas FP, kitchen with quartz countertops, s/s appliances and plenty of cabinet space, breakfast bar and dining room. The master suite features his & her walk-in closets, access to the porch and ensuite which includes the washer dryer - how convenient!! The split bedroom plan offers privacy with 2 bedrooms and full bath on the opposite side of the living area. The lower level has a bonus room great for office or media room, full bath and living area with wet-bar and access to the outdoor terrace and the hot tub! The star of this level is the massive garage with plenty of room for 2+ vehicles Whether it's got 2 wheels or 4, there's plenty of room.
Contact an agent
Home facts
- Year built:2003
- Listing ID #:328938
- Updated:October 13, 2023 at 08:14 AM
Rooms and interior
- Bedrooms:3
- Total bathrooms:3
- Full bathrooms:3
- Living area:2,958 sq. ft.
Heating and cooling
- Cooling:Central Electric
- Heating:Central, Dual Fuel
Structure and exterior
- Roof:Shingle
- Year built:2003
- Building area:2,958 sq. ft.
- Lot area:1.3 Acres
Utilities
- Water:Public Utilities
- Sewer:Septic
Finances and disclosures
- Price:$520,000
- Price per sq. ft.:$175.79
New listings near 2984 Bear Lane
- New
 $199,000Active0.8 Acres
$199,000Active0.8 AcresLOT 5 Victoria Woods Drive, Hiawassee, GA 30546
MLS# 10688131Listed by: North Peaks Realty - New
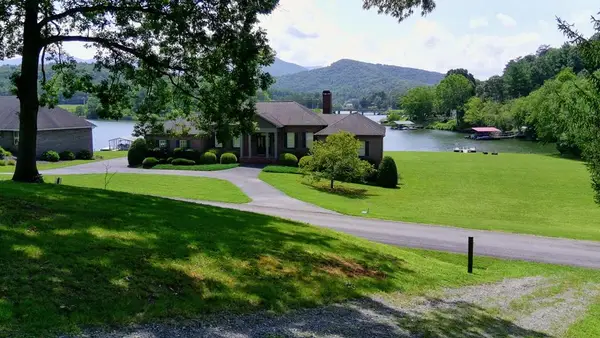 $199,000Active0.8 Acres
$199,000Active0.8 AcresLot 5 Victoria Woods, Hiawassee, GA 30546
MLS# 424815Listed by: NORTH PEAKS REALTY - New
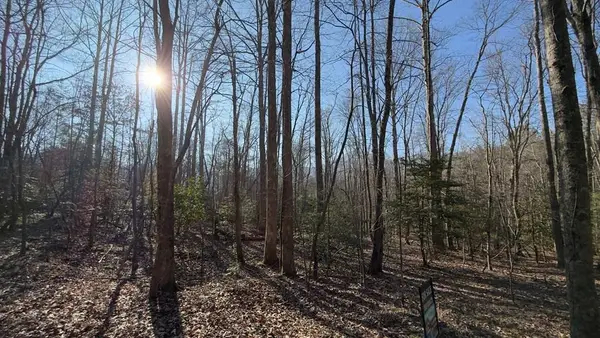 $35,000Active2 Acres
$35,000Active2 AcresNA Shady Lane, Hiawassee, GA 30546
MLS# 424760Listed by: EXP REALTY, LLC - New
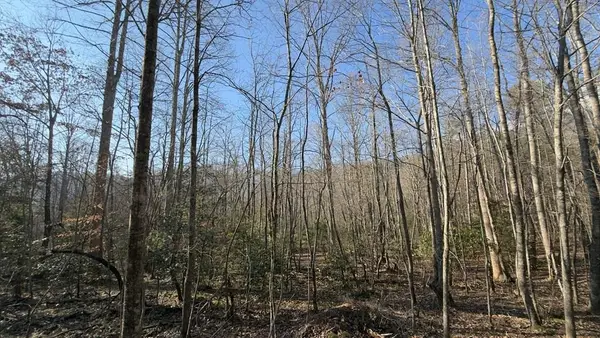 $70,000Active4 Acres
$70,000Active4 AcresNA Shady Lane, Hiawassee, GA 30546
MLS# 424761Listed by: EXP REALTY, LLC - New
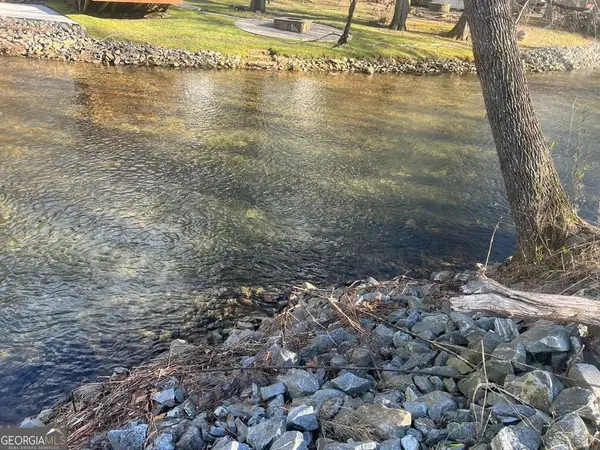 $245,000Active5 Acres
$245,000Active5 Acres0 Riverside Meadow Drive, Hiawassee, GA 30546
MLS# 10686876Listed by: Century 21 Black Bear Realty - New
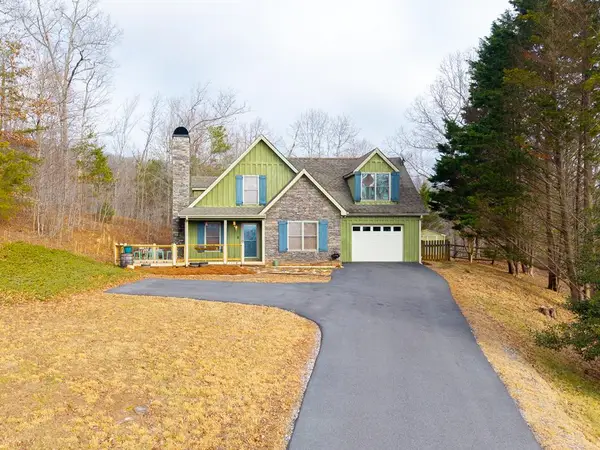 $459,999Active3 beds 3 baths1,704 sq. ft.
$459,999Active3 beds 3 baths1,704 sq. ft.726 Gage Drive, Hiawassee, GA 30546
MLS# 424750Listed by: NORTHGROUP REAL ESTATE - New
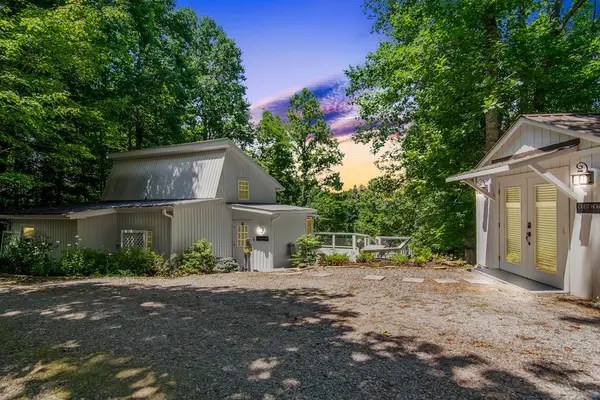 $325,000Active2 beds 2 baths
$325,000Active2 beds 2 baths1056 Sky Hawk Mountain Drive, Hiawassee, GA 30546
MLS# 424694Listed by: WILLOW & WEST - New
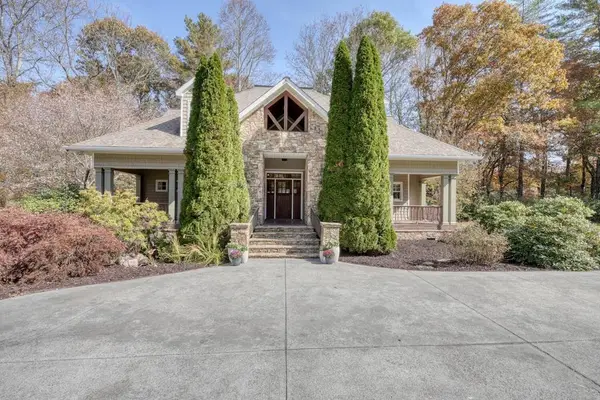 $895,000Active3 beds 4 baths2,748 sq. ft.
$895,000Active3 beds 4 baths2,748 sq. ft.1949 Big Pine Drive, Hiawassee, GA 30546
MLS# 423631Listed by: REMAX TOWN & COUNTRY - HIAWASSEE 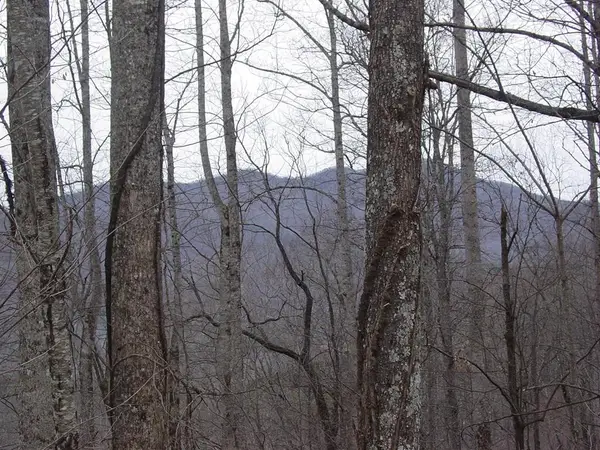 $34,500Active1.3 Acres
$34,500Active1.3 Acres#17 Roaring Ridge, Hiawassee, GA 30546
MLS# 422602Listed by: REMAX HIAWASSEE REALTY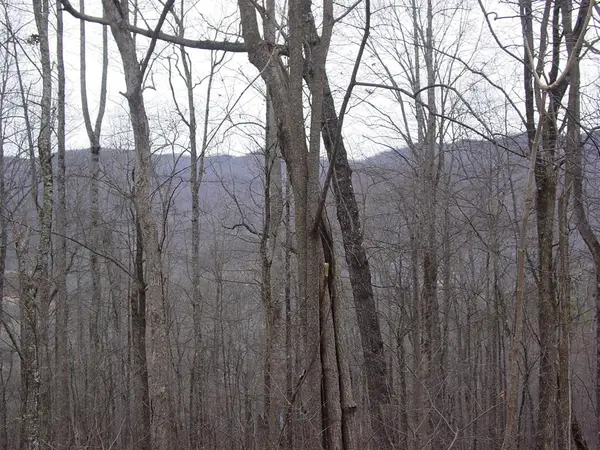 $34,500Active1.3 Acres
$34,500Active1.3 Acres#16 Roaring Ridge, Hiawassee, GA 30546
MLS# 422603Listed by: REMAX HIAWASSEE REALTY

