1078 Grayson Avenue, Hinesville, GA 31313
Local realty services provided by:ERA Hirsch Real Estate Team
1078 Grayson Avenue,Hinesville, GA 31313
$296,000
- 4 Beds
- 3 Baths
- 1,962 sq. ft.
- Single family
- Active
Listed by: skyler wingate
Office: coldwell banker southern coast
MLS#:10580360
Source:METROMLS
Price summary
- Price:$296,000
- Price per sq. ft.:$150.87
- Monthly HOA dues:$25
About this home
Like-New Home Without the New Construction Price Tag! Welcome to this beautifully maintained 4-bedroom, 2.5-bath home in the highly desirable Griffin Park community. Offering the perfect blend of style and function, this home features a spacious open-concept living area and a modern kitchen complete with granite countertops and a large island — ideal for entertaining or family gatherings. The primary suite is conveniently located on the main floor and includes a double vanity, walk-in shower, and a separate soaking tub for ultimate relaxation. Upstairs, you'll find three additional bedrooms, a full bath, and a versatile flex space perfect for a home office, playroom, or second living area. Enjoy the privacy of a fully fenced backyard and the added bonus of being located next to a scenic retention pond — offering extra green space, peaceful views, and more distance between neighbors. Additional features include a 2-car attached garage and access to community amenities. Move-in ready and priced to sell — don't miss this opportunity!
Contact an agent
Home facts
- Year built:2023
- Listing ID #:10580360
- Updated:January 17, 2026 at 11:57 AM
Rooms and interior
- Bedrooms:4
- Total bathrooms:3
- Full bathrooms:2
- Half bathrooms:1
- Living area:1,962 sq. ft.
Heating and cooling
- Cooling:Ceiling Fan(s), Central Air, Electric
- Heating:Central, Electric
Structure and exterior
- Roof:Composition, Tar/Gravel
- Year built:2023
- Building area:1,962 sq. ft.
- Lot area:0.13 Acres
Schools
- High school:Bradwell Institute
- Middle school:Lewis Frasier
- Elementary school:Waldo Pafford
Utilities
- Water:Public
- Sewer:Public Sewer, Sewer Connected
Finances and disclosures
- Price:$296,000
- Price per sq. ft.:$150.87
- Tax amount:$5,355 (24)
New listings near 1078 Grayson Avenue
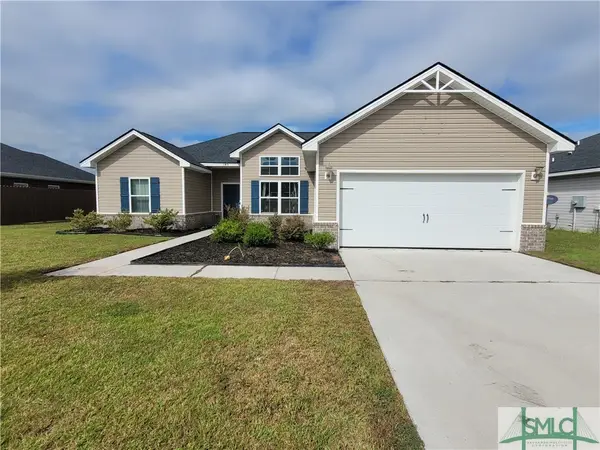 $235,000Pending3 beds 2 baths1,475 sq. ft.
$235,000Pending3 beds 2 baths1,475 sq. ft.145 Abode Avenue, Hinesville, GA 31313
MLS# SA297765Listed by: WEICHERT, RELTORS- REAL ESTATE PROFESSIONALS- New
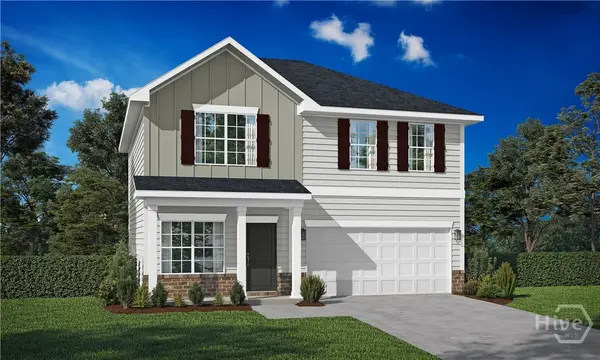 $279,875Active4 beds 3 baths1,810 sq. ft.
$279,875Active4 beds 3 baths1,810 sq. ft.209 Juniper Drive, Hinesville, GA 31313
MLS# SA347086Listed by: RTS REALTY LLC - New
 $294,375Active4 beds 3 baths2,002 sq. ft.
$294,375Active4 beds 3 baths2,002 sq. ft.204 Juniper Drive, Hinesville, GA 31313
MLS# SA347084Listed by: RTS REALTY LLC - New
 $219,999Active3 beds 3 baths1,680 sq. ft.
$219,999Active3 beds 3 baths1,680 sq. ft.744 Live Oak Church Road, Hinesville, GA 31313
MLS# 164370Listed by: REMAX ALL AMERICAN REALTY - New
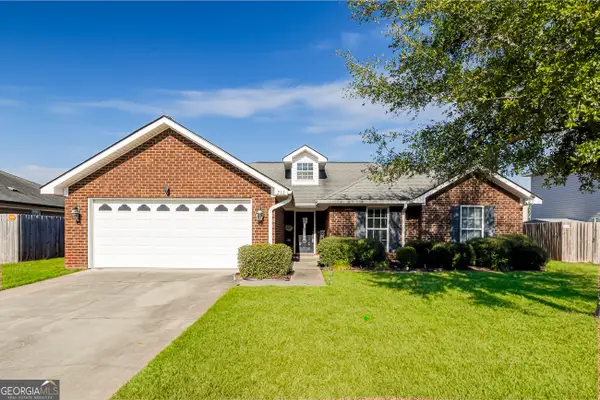 $264,900Active3 beds 2 baths1,512 sq. ft.
$264,900Active3 beds 2 baths1,512 sq. ft.212 Augusta Way, Hinesville, GA 31313
MLS# 10673767Listed by: eXp Realty - New
 $232,700Active4 beds 2 baths1,536 sq. ft.
$232,700Active4 beds 2 baths1,536 sq. ft.908 Blackwillow Drive, Hinesville, GA 31313
MLS# 164358Listed by: BOGGS REALTY - New
 $317,400Active5 beds 3 baths2,393 sq. ft.
$317,400Active5 beds 3 baths2,393 sq. ft.152 Boundary Hall Way, Hinesville, GA 31313
MLS# 164354Listed by: CLICKIT REALTY - New
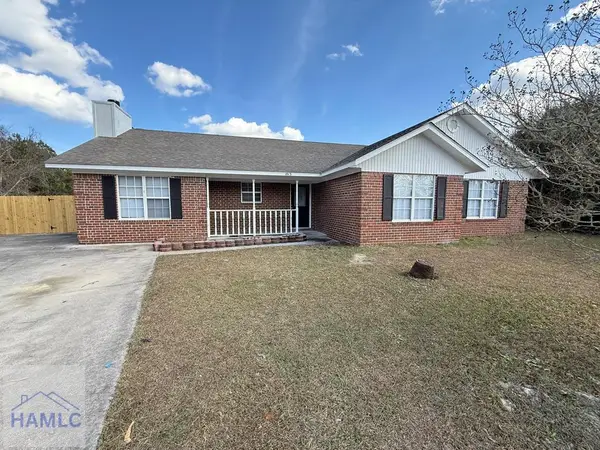 $258,888Active3 beds 2 baths1,806 sq. ft.
$258,888Active3 beds 2 baths1,806 sq. ft.1013 Barley Drive, Hinesville, GA 31313
MLS# 164355Listed by: STRATEGY REAL ESTATE GEORGIA - New
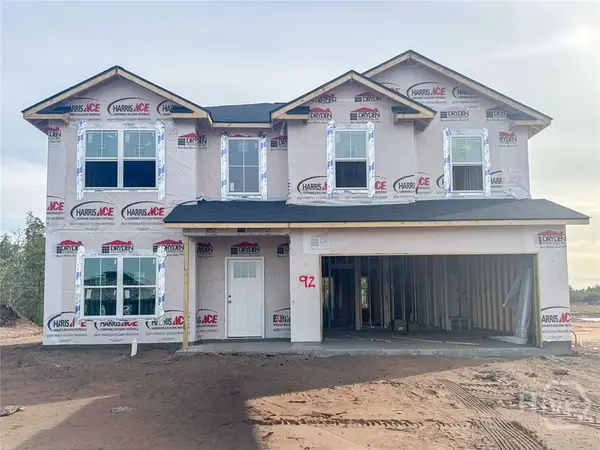 $317,400Active5 beds 3 baths2,393 sq. ft.
$317,400Active5 beds 3 baths2,393 sq. ft.152 Boundary Hall Way, Hinesville, GA 31313
MLS# SA346968Listed by: CLICKIT REALTY - New
 $204,900Active3 beds 2 baths1,099 sq. ft.
$204,900Active3 beds 2 baths1,099 sq. ft.139 Sheila Drive, Hinesville, GA 31313
MLS# 164347Listed by: COLDWELL BANKER SOUTHERN COAST
