1115 Marne Boulevard, Hinesville, GA 31313
Local realty services provided by:ERA Evergreen Real Estate Company

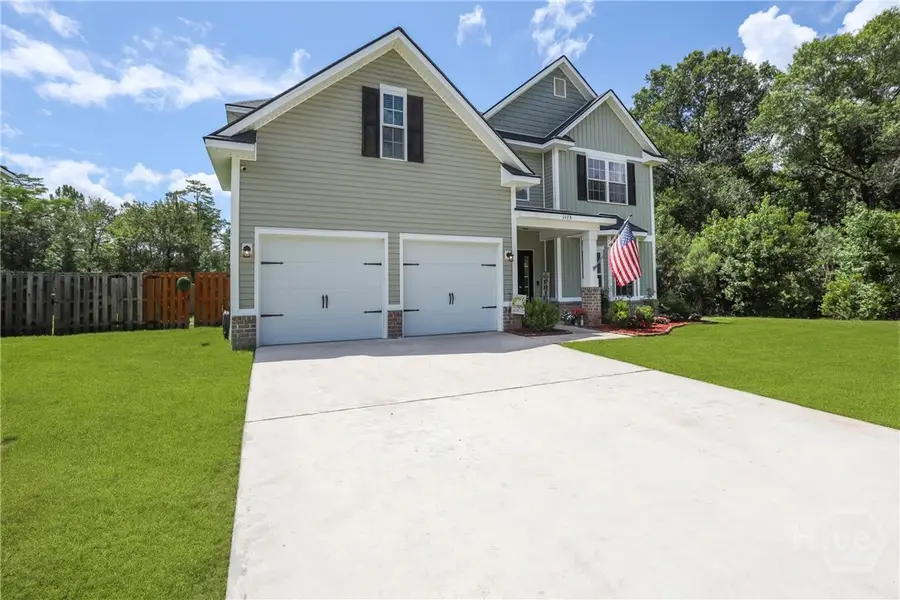

Listed by:junior matthews
Office:lpt realty llc.
MLS#:SA334672
Source:GA_SABOR
Price summary
- Price:$338,000
- Price per sq. ft.:$119.1
About this home
Welcome home to space, style, and serenity! This beautifully maintained 5-bedroom, 3-bath home offers over 2,838 square feet of comfortable living at the end of a quiet street—just minutes from Fort Stewart’s Gate 7. Inside, you’ll find an open and elegant layout with a grand two-story foyer, formal living and dining rooms, and a spacious family room. The kitchen features stainless steel appliances (including a brand-new microwave), granite counters, dark cabinetry, and a cozy eat-in nook with natural light. Upstairs, you’ll find all five generously sized bedrooms, including a stunning primary suite with sitting area, dual walk-in closets, and a luxurious en suite bath with dual vanities and soaking tub. Recent updates include newer carpet throughout! Outside is your private retreat—featuring a fully fenced yard, covered patio with ceiling fans, and wooded views. Don’t miss this move-in-ready gem! Grass in photos is digitally enhanced for marketing.
Contact an agent
Home facts
- Year built:2017
- Listing Id #:SA334672
- Added:28 day(s) ago
- Updated:August 15, 2025 at 07:13 AM
Rooms and interior
- Bedrooms:5
- Total bathrooms:3
- Full bathrooms:3
- Living area:2,838 sq. ft.
Heating and cooling
- Cooling:Central Air, Electric
- Heating:Central, Electric
Structure and exterior
- Roof:Asphalt
- Year built:2017
- Building area:2,838 sq. ft.
- Lot area:0.18 Acres
Schools
- High school:Bradwell Institute
- Middle school:Lewis Frasier
- Elementary school:Waldo Pafford
Utilities
- Water:Public
- Sewer:Public Sewer
Finances and disclosures
- Price:$338,000
- Price per sq. ft.:$119.1
- Tax amount:$6,406 (2024)
New listings near 1115 Marne Boulevard
- New
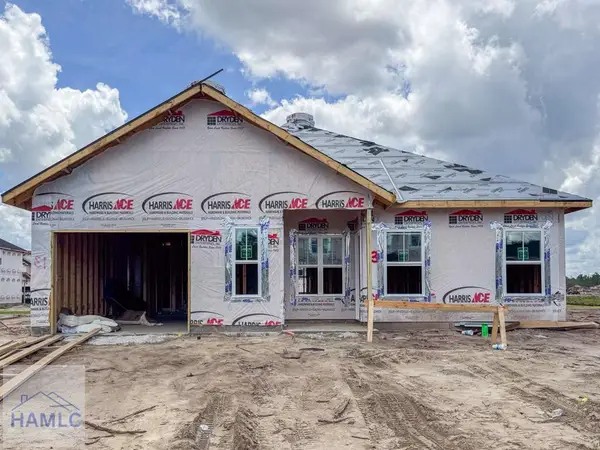 $238,400Active3 beds 2 baths1,337 sq. ft.
$238,400Active3 beds 2 baths1,337 sq. ft.396 Hardman Road, Hinesville, GA 31313
MLS# 162645Listed by: CLICKIT REALTY - New
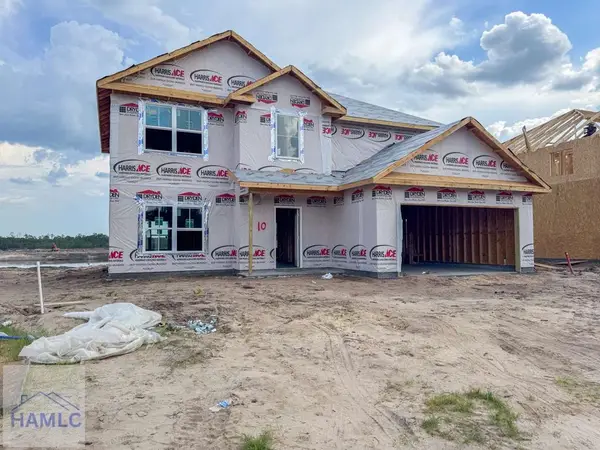 $303,100Active4 beds 3 baths2,259 sq. ft.
$303,100Active4 beds 3 baths2,259 sq. ft.432 Hardman Road, Hinesville, GA 31313
MLS# 162644Listed by: CLICKIT REALTY - New
 $320,000Active4 beds 3 baths2,283 sq. ft.
$320,000Active4 beds 3 baths2,283 sq. ft.148 Marron Way, Hinesville, GA 31316
MLS# 162637Listed by: CENTURY 21 ACTION REALTY - New
 $229,998Active4 beds 2 baths2,560 sq. ft.
$229,998Active4 beds 2 baths2,560 sq. ft.27 Virginia Road, Hinesville, GA 31313
MLS# SA336496Listed by: RE/MAX ALL AMERICAN - New
 $180,000Active3 beds 2 baths1,253 sq. ft.
$180,000Active3 beds 2 baths1,253 sq. ft.203 Monroe Avenue, Hinesville, GA 31313
MLS# 10583000Listed by: Fort Stewart Realty Company - New
 $230,750Active3 beds 2 baths1,453 sq. ft.
$230,750Active3 beds 2 baths1,453 sq. ft.1109 Sara Lane, Hinesville, GA 31313
MLS# 162628Listed by: EXIT TEAM REALTY  $284,900Pending3 beds 2 baths1,642 sq. ft.
$284,900Pending3 beds 2 baths1,642 sq. ft.430 Arlington Drive, Hinesville, GA 31313
MLS# SA336103Listed by: EXP REALTY LLC- New
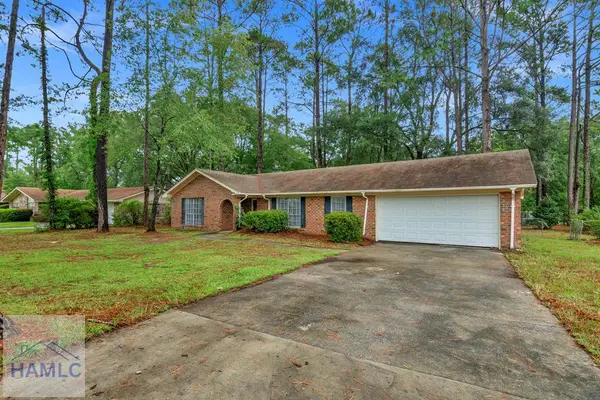 $245,000Active3 beds 2 baths1,451 sq. ft.
$245,000Active3 beds 2 baths1,451 sq. ft.622 Ogden Avenue, Hinesville, GA 31313
MLS# 162626Listed by: STRATEGY REAL ESTATE GEORGIA - New
 $1,756,250Active2 beds 1 baths720 sq. ft.
$1,756,250Active2 beds 1 baths720 sq. ft.1200 Old Sunbury Road, Hinesville, GA 31313
MLS# SA336365Listed by: COLDWELL BANKER SOUTHERN COAST - New
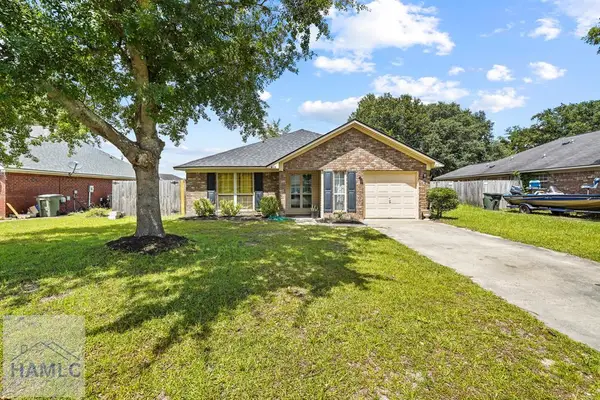 $227,900Active3 beds 2 baths1,310 sq. ft.
$227,900Active3 beds 2 baths1,310 sq. ft.418 Lancaster Loop, Hinesville, GA 31313
MLS# 162622Listed by: REALTY ONE GROUP INCLUSION
