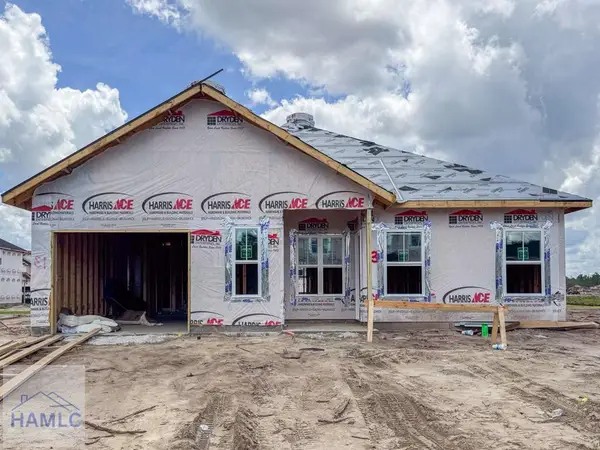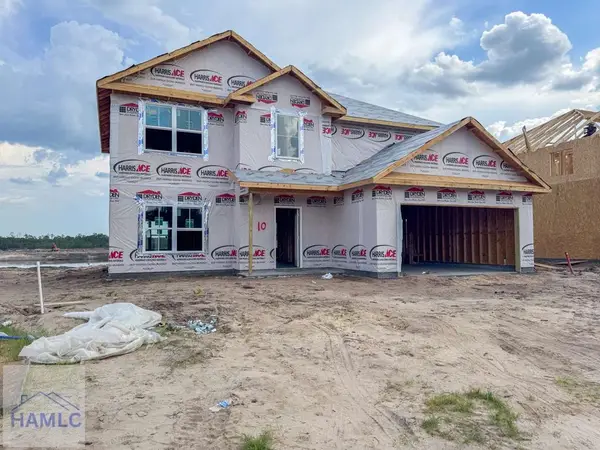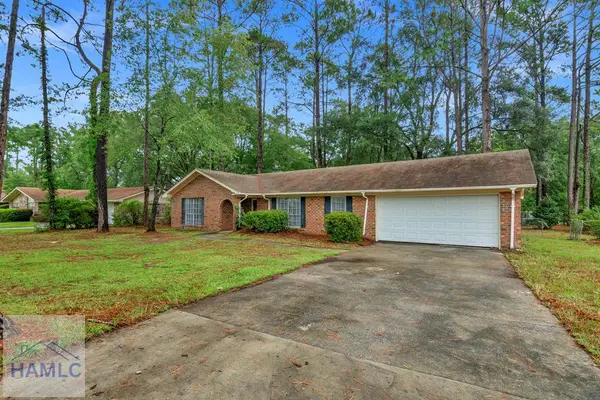1207 Cypress Fall Circle, Hinesville, GA 31313
Local realty services provided by:ERA Evergreen Real Estate Company



1207 Cypress Fall Circle,Hinesville, GA 31313
$260,000
- 3 Beds
- 3 Baths
- 1,447 sq. ft.
- Single family
- Active
Listed by:karyn thomas
Office:keller williams coastal area p
MLS#:SA332512
Source:GA_SABOR
Price summary
- Price:$260,000
- Price per sq. ft.:$179.68
- Monthly HOA dues:$25
About this home
Welcome to this beautifully maintained 3-bedroom, 2.5-bath home located in the desirable Griffin Park subdivision, just off Hwy 196. This home features a fully fenced yard and a spacious open layout. The main floor boasts laminate plank flooring, creating a seamless flow from the living area to the breakfast nook and into a well-appointed kitchen with granite countertops, custom wood cabinetry, and stainless-steel appliances. A large walk-in laundry room leads to the two-car garage. Upstairs, the owner’s suite offers elegant crown molding, a decorative ceiling, and a generous walk-in closet. A versatile flex space provides added privacy between the owner’s suite and the secondary bedrooms. Griffin Park offers fantastic amenities including sidewalks, playgrounds, and a community pool. With its blend of comfort, style, and location, this home is the perfect fit for any lifestyle.
Contact an agent
Home facts
- Year built:2018
- Listing Id #:SA332512
- Added:45 day(s) ago
- Updated:August 15, 2025 at 02:21 PM
Rooms and interior
- Bedrooms:3
- Total bathrooms:3
- Full bathrooms:2
- Half bathrooms:1
- Living area:1,447 sq. ft.
Heating and cooling
- Cooling:Central Air, Electric
- Heating:Central, Electric
Structure and exterior
- Roof:Asphalt
- Year built:2018
- Building area:1,447 sq. ft.
- Lot area:0.11 Acres
Utilities
- Water:Public
- Sewer:Public Sewer
Finances and disclosures
- Price:$260,000
- Price per sq. ft.:$179.68
New listings near 1207 Cypress Fall Circle
- New
 $389,000Active4 beds 2 baths1,956 sq. ft.
$389,000Active4 beds 2 baths1,956 sq. ft.509 Martin Dr, Hinesville, GA 31313
MLS# SA336562Listed by: EXP REALTY LLC - New
 $238,400Active3 beds 2 baths1,337 sq. ft.
$238,400Active3 beds 2 baths1,337 sq. ft.396 Hardman Road, Hinesville, GA 31313
MLS# 162645Listed by: CLICKIT REALTY - New
 $303,100Active4 beds 3 baths2,259 sq. ft.
$303,100Active4 beds 3 baths2,259 sq. ft.432 Hardman Road, Hinesville, GA 31313
MLS# 162644Listed by: CLICKIT REALTY - New
 $320,000Active4 beds 3 baths2,283 sq. ft.
$320,000Active4 beds 3 baths2,283 sq. ft.148 Marron Way, Hinesville, GA 31316
MLS# 162637Listed by: CENTURY 21 ACTION REALTY - New
 $229,998Active4 beds 2 baths2,560 sq. ft.
$229,998Active4 beds 2 baths2,560 sq. ft.27 Virginia Road, Hinesville, GA 31313
MLS# SA336496Listed by: RE/MAX ALL AMERICAN - New
 $180,000Active3 beds 2 baths1,253 sq. ft.
$180,000Active3 beds 2 baths1,253 sq. ft.203 Monroe Avenue, Hinesville, GA 31313
MLS# 10583000Listed by: Fort Stewart Realty Company - New
 $230,750Active3 beds 2 baths1,453 sq. ft.
$230,750Active3 beds 2 baths1,453 sq. ft.1109 Sara Lane, Hinesville, GA 31313
MLS# 162628Listed by: EXIT TEAM REALTY  $284,900Pending3 beds 2 baths1,642 sq. ft.
$284,900Pending3 beds 2 baths1,642 sq. ft.430 Arlington Drive, Hinesville, GA 31313
MLS# SA336103Listed by: EXP REALTY LLC- New
 $245,000Active3 beds 2 baths1,451 sq. ft.
$245,000Active3 beds 2 baths1,451 sq. ft.622 Ogden Avenue, Hinesville, GA 31313
MLS# 162626Listed by: STRATEGY REAL ESTATE GEORGIA - New
 $1,756,250Active2 beds 1 baths720 sq. ft.
$1,756,250Active2 beds 1 baths720 sq. ft.1200 Old Sunbury Road, Hinesville, GA 31313
MLS# SA336365Listed by: COLDWELL BANKER SOUTHERN COAST
