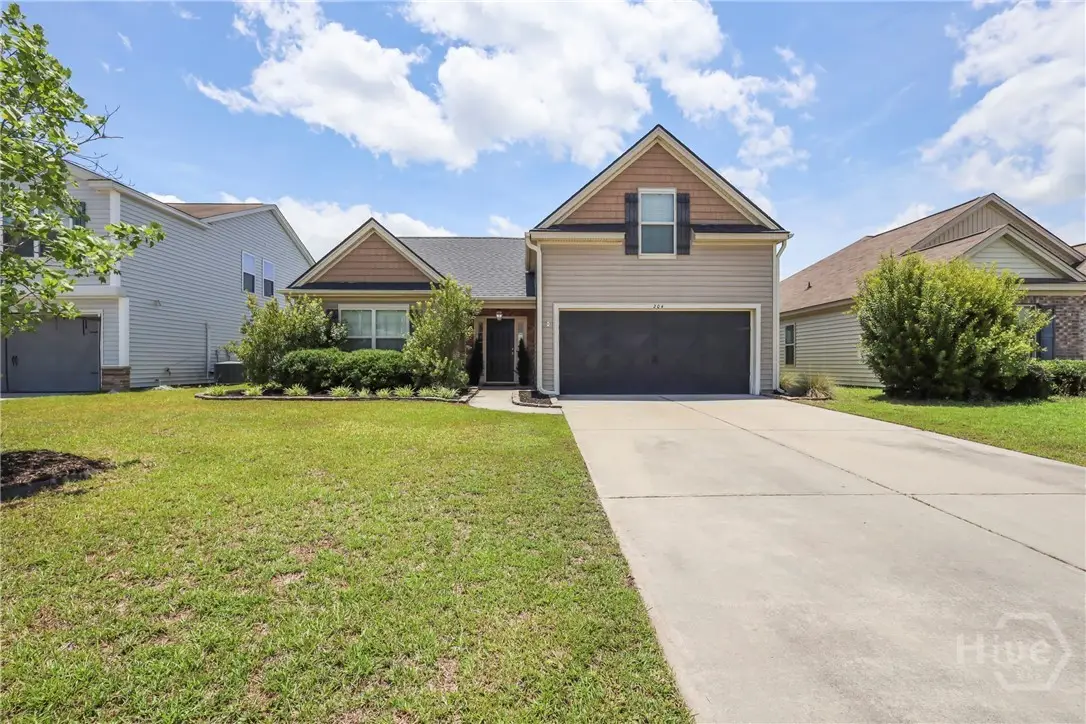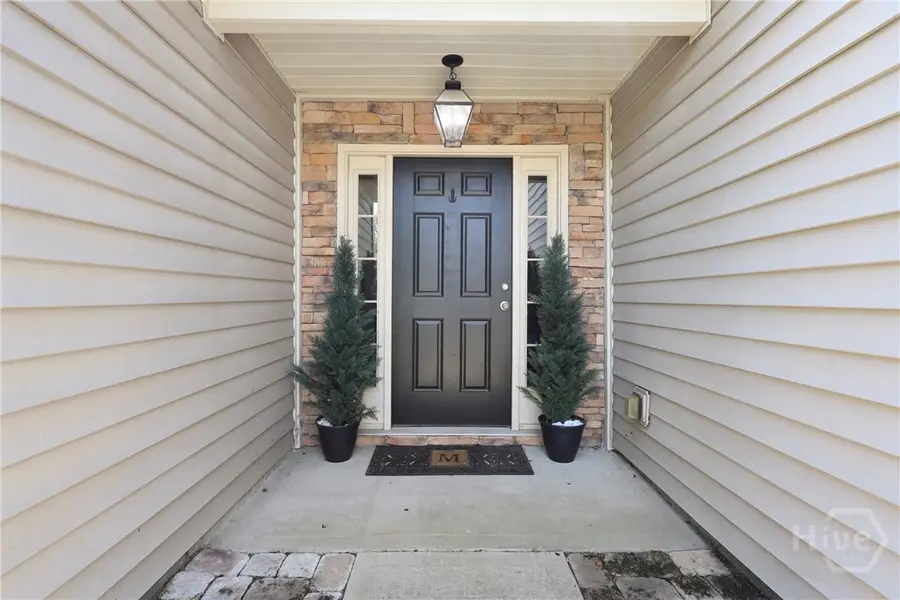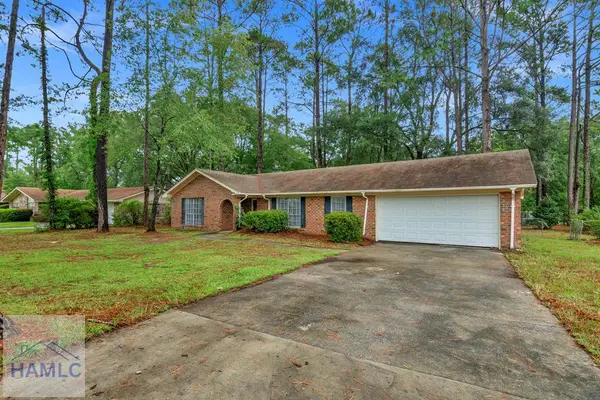204 Bender Street, Hinesville, GA 31313
Local realty services provided by:ERA Evergreen Real Estate Company



204 Bender Street,Hinesville, GA 31313
$265,000
- 3 Beds
- 2 Baths
- 1,479 sq. ft.
- Single family
- Active
Listed by:anne pepoon
Office:keller williams coastal area p
MLS#:SA331942
Source:GA_SABOR
Price summary
- Price:$265,000
- Price per sq. ft.:$179.18
- Monthly HOA dues:$75
About this home
This well-maintained 3-bedroom, 2-bath home offers nearly 1,500 sf of comfortable, usable living space - including a versatile upstairs bonus room with its own closet that could easily serve as a 4th bedroom, home office, or guest space with the simple addition of a door. You'll find low-maintenance LVP flooring throughout (no carpet anywhere) making for easy cleaning and a modern look. The open layout provides a bright and welcoming atmosphere, perfect for everyday living. Outside, both the brand new roof and fenced in backyard gives peace of mind! This home is located in a desirable neighborhood with access to a community pool, great for relaxing and hanging with friends during warm Georgia summers. Located just minutes from Ft. Stewart's gate 7, this property is ideal for military personnel or anyone seeking an easy commute to post. Whether you're a first-time buyer, growing family, or someone looking to downsize without sacrificing comfort, this home checks all the boxes!
Contact an agent
Home facts
- Year built:2011
- Listing Id #:SA331942
- Added:73 day(s) ago
- Updated:August 15, 2025 at 02:32 PM
Rooms and interior
- Bedrooms:3
- Total bathrooms:2
- Full bathrooms:2
- Living area:1,479 sq. ft.
Heating and cooling
- Cooling:Central Air, Electric
- Heating:Central, Electric
Structure and exterior
- Roof:Asphalt
- Year built:2011
- Building area:1,479 sq. ft.
- Lot area:0.12 Acres
Schools
- High school:Bradwell
- Middle school:Snelson Golden
- Elementary school:Waldo Pafford
Utilities
- Water:Public
- Sewer:Public Sewer
Finances and disclosures
- Price:$265,000
- Price per sq. ft.:$179.18
- Tax amount:$4,028 (2024)
New listings near 204 Bender Street
- New
 $389,000Active4 beds 2 baths1,956 sq. ft.
$389,000Active4 beds 2 baths1,956 sq. ft.509 Martin Dr, Hinesville, GA 31313
MLS# SA336562Listed by: EXP REALTY LLC - New
 $303,100Active4 beds 3 baths2,259 sq. ft.
$303,100Active4 beds 3 baths2,259 sq. ft.432 Hardman Road, Hinesville, GA 31313
MLS# SA336661Listed by: CLICKIT REALTY - New
 $238,400Active3 beds 2 baths1,337 sq. ft.
$238,400Active3 beds 2 baths1,337 sq. ft.396 Hardman Road, Hinesville, GA 31313
MLS# SA336670Listed by: CLICKIT REALTY - New
 $320,000Active4 beds 3 baths2,283 sq. ft.
$320,000Active4 beds 3 baths2,283 sq. ft.148 Marron Way, Hinesville, GA 31316
MLS# 162637Listed by: CENTURY 21 ACTION REALTY - New
 $229,997Active4 beds 2 baths2,560 sq. ft.
$229,997Active4 beds 2 baths2,560 sq. ft.27 Virginia Road, Hinesville, GA 31313
MLS# SA336496Listed by: RE/MAX ALL AMERICAN - New
 $180,000Active3 beds 2 baths1,253 sq. ft.
$180,000Active3 beds 2 baths1,253 sq. ft.203 Monroe Avenue, Hinesville, GA 31313
MLS# 10583000Listed by: Fort Stewart Realty Company - New
 $230,750Active3 beds 2 baths1,453 sq. ft.
$230,750Active3 beds 2 baths1,453 sq. ft.1109 Sara Lane, Hinesville, GA 31313
MLS# 162628Listed by: EXIT TEAM REALTY  $284,900Pending3 beds 2 baths1,642 sq. ft.
$284,900Pending3 beds 2 baths1,642 sq. ft.430 Arlington Drive, Hinesville, GA 31313
MLS# SA336103Listed by: EXP REALTY LLC- New
 $245,000Active3 beds 2 baths1,451 sq. ft.
$245,000Active3 beds 2 baths1,451 sq. ft.622 Ogden Avenue, Hinesville, GA 31313
MLS# 162626Listed by: STRATEGY REAL ESTATE GEORGIA - New
 $1,756,250Active2 beds 1 baths720 sq. ft.
$1,756,250Active2 beds 1 baths720 sq. ft.1200 Old Sunbury Road, Hinesville, GA 31313
MLS# SA336365Listed by: COLDWELL BANKER SOUTHERN COAST
