204 Grandview Drive, Hinesville, GA 31313
Local realty services provided by:ERA Sunrise Realty

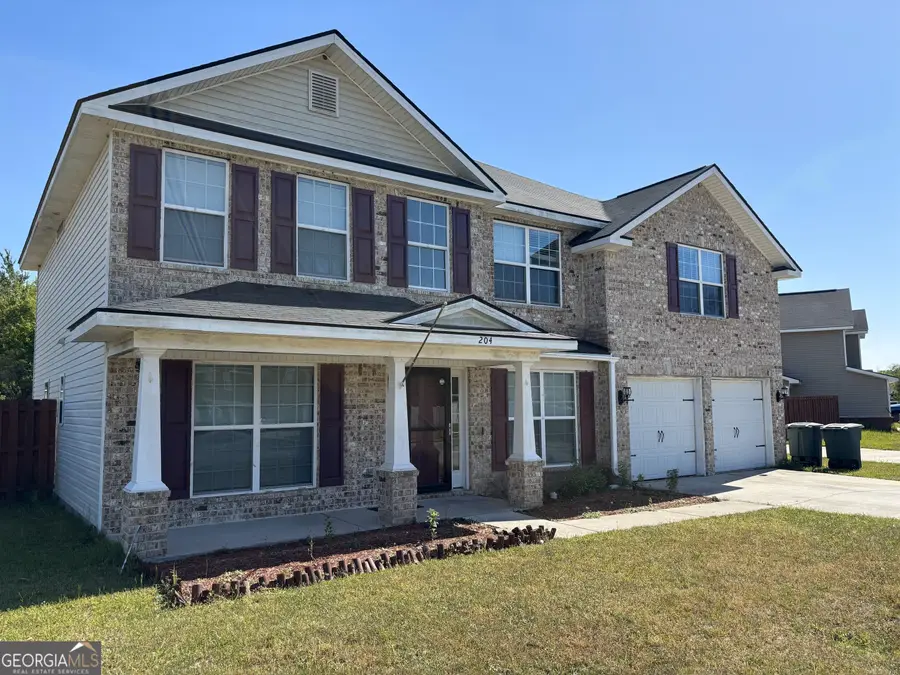

204 Grandview Drive,Hinesville, GA 31313
$340,000
- 5 Beds
- 3 Baths
- 3,268 sq. ft.
- Single family
- Active
Listed by:tamika houston
Office:houston premier realty
MLS#:10501679
Source:METROMLS
Price summary
- Price:$340,000
- Price per sq. ft.:$104.04
- Monthly HOA dues:$25
About this home
This stunning 5 bedroom, 3 full bathroom home in Griffin Park boasts an impressive 3,368 sqft of living space on a large 0.33-acre lot. The home features a formal living room, formal dining room, a media room, 2 driveways, a 2-car garage, and a 6ft wooden privacy fence. One bedroom and a full bathroom are located downstairs. Enjoy the outdoors on the 10 x 20 screened-in back porch, or take advantage of the storage shed for extra storage. The downstairs features waterproof vinyl plank flooring, while the upstairs is laid out with carpet. The kitchen is a chef's dream with granite countertops, a fantastic backsplash, a kitchen island, all stainless-steel appliances, and an eat-in area. The home also includes 2-inch wood faux blinds, dual AC for energy efficiency with Nest Thermostats, and a water filtration system. The community offers two pools and a playground, and the neighborhood has sidewalks.
Contact an agent
Home facts
- Year built:2016
- Listing Id #:10501679
- Updated:August 22, 2025 at 10:43 AM
Rooms and interior
- Bedrooms:5
- Total bathrooms:3
- Full bathrooms:3
- Living area:3,268 sq. ft.
Heating and cooling
- Cooling:Central Air
- Heating:Central
Structure and exterior
- Roof:Composition
- Year built:2016
- Building area:3,268 sq. ft.
- Lot area:0.33 Acres
Schools
- High school:Bradwell Institute
- Middle school:Snelson Golden
- Elementary school:Waldo Pafford
Utilities
- Water:Public, Water Available
- Sewer:Public Sewer, Sewer Connected
Finances and disclosures
- Price:$340,000
- Price per sq. ft.:$104.04
- Tax amount:$6,838 (23)
New listings near 204 Grandview Drive
- New
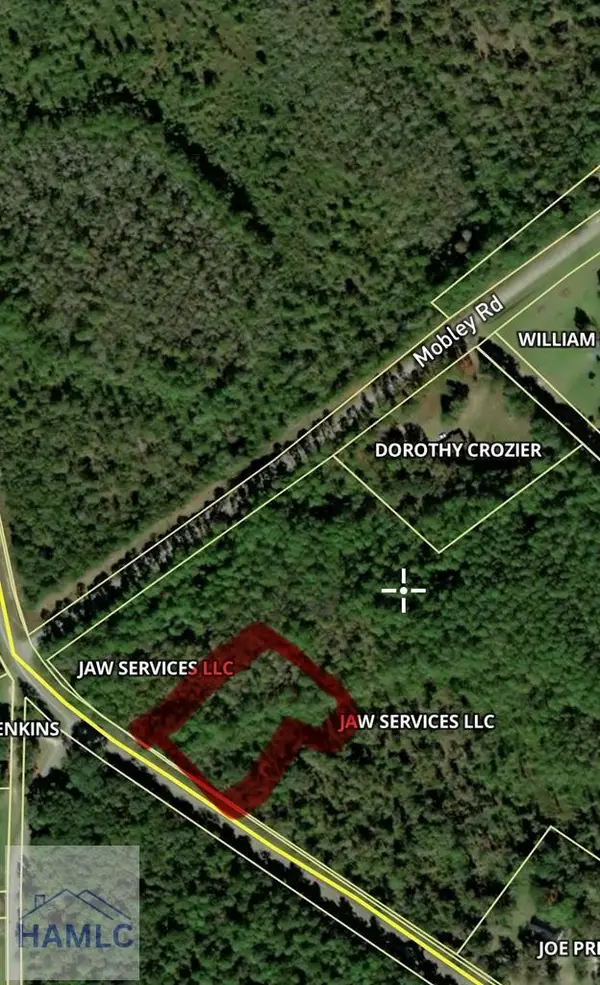 $85,000Active5 Acres
$85,000Active5 Acres1 County Line Road, Hinesville, GA 31313
MLS# 162719Listed by: REMAX ALL AMERICAN REALTY - New
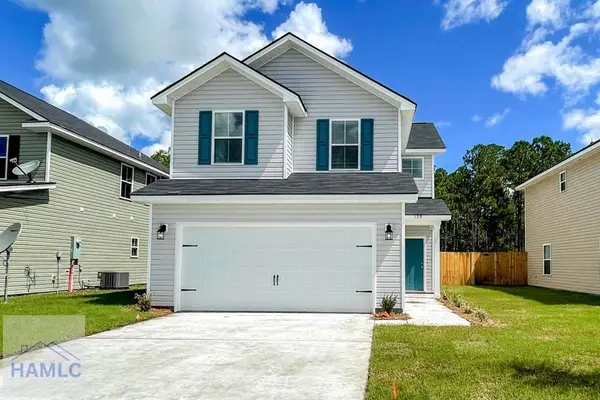 $265,300Active3 beds 3 baths1,462 sq. ft.
$265,300Active3 beds 3 baths1,462 sq. ft.76 Hamilton Drive, Hinesville, GA 31313
MLS# 162716Listed by: CLICKIT REALTY - New
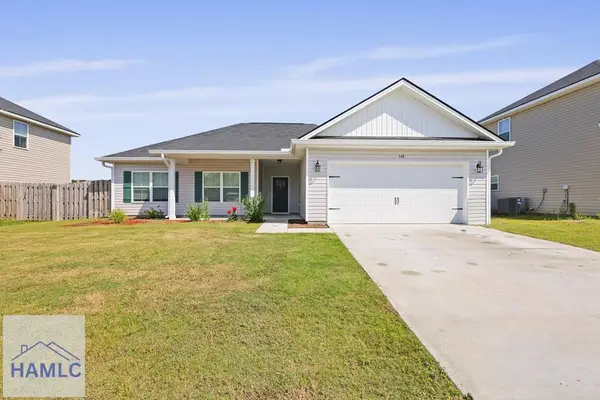 $289,990Active4 beds 2 baths1,594 sq. ft.
$289,990Active4 beds 2 baths1,594 sq. ft.568 Abode Avenue, Hinesville, GA 31313
MLS# 162711Listed by: THE FELTON GROUP - New
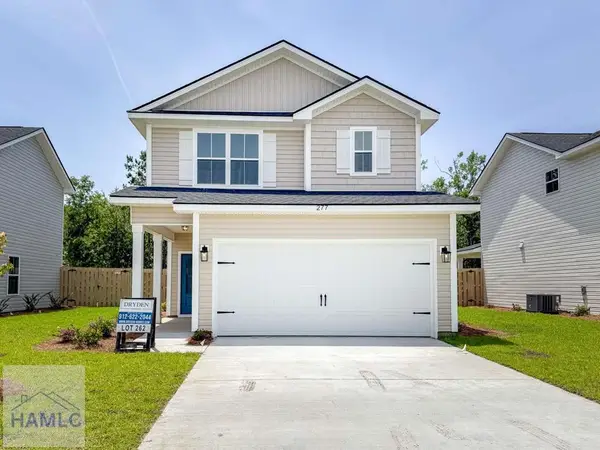 $287,800Active3 beds 3 baths1,785 sq. ft.
$287,800Active3 beds 3 baths1,785 sq. ft.94 Hamilton Drive, Hinesville, GA 31313
MLS# 162706Listed by: CLICKIT REALTY - New
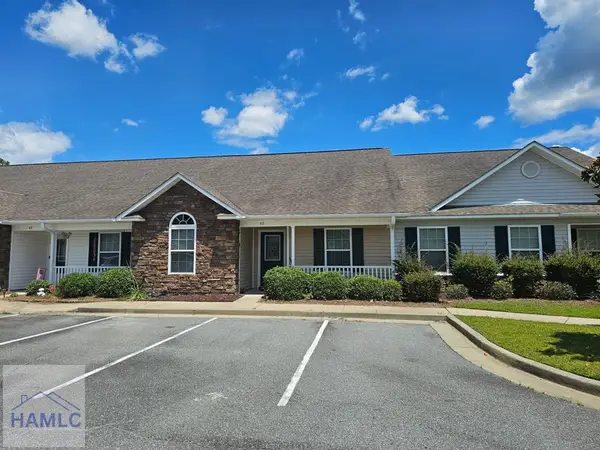 $165,000Active3 beds 2 baths1,449 sq. ft.
$165,000Active3 beds 2 baths1,449 sq. ft.401 Barry Mccaffrey Boulevard #E2, Hinesville, GA 31313
MLS# 162705Listed by: THE FELTON GROUP - New
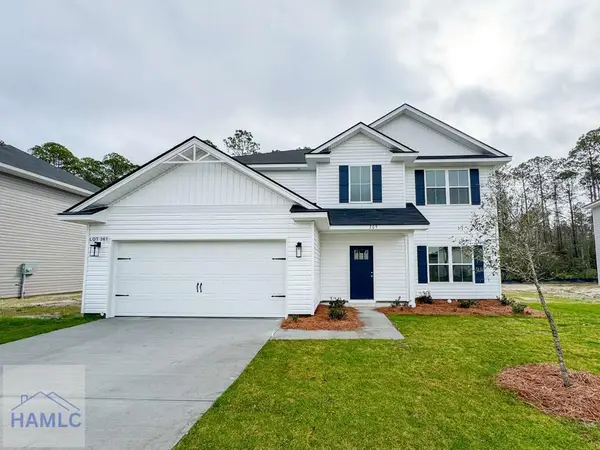 $321,900Active4 beds 3 baths2,259 sq. ft.
$321,900Active4 beds 3 baths2,259 sq. ft.97 Providence Loop, Hinesville, GA 31313
MLS# 162689Listed by: CLICKIT REALTY - New
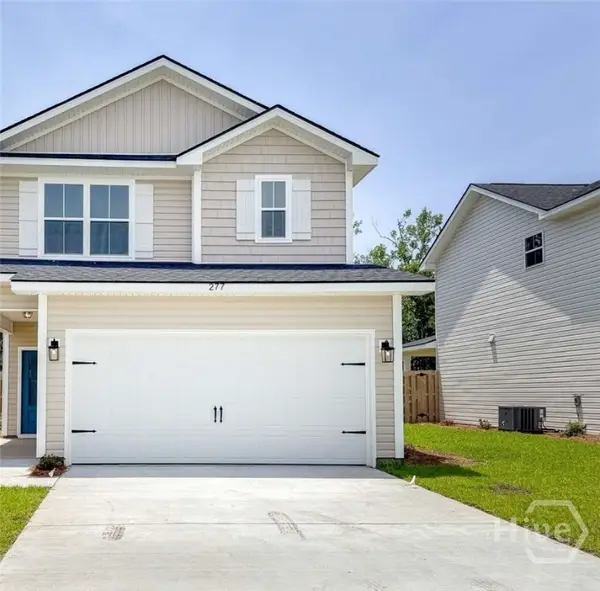 $287,800Active3 beds 3 baths1,785 sq. ft.
$287,800Active3 beds 3 baths1,785 sq. ft.94 Hamilton Drive, Hinesville, GA 31313
MLS# SA336966Listed by: CLICKIT REALTY - New
 $199,500Active4 beds 2 baths2,000 sq. ft.
$199,500Active4 beds 2 baths2,000 sq. ft.661 Mahoney Road, Hinesville, GA 31313
MLS# 162696Listed by: KELLER WILLIAMS REALTY COASTAL AREA PARTNERS 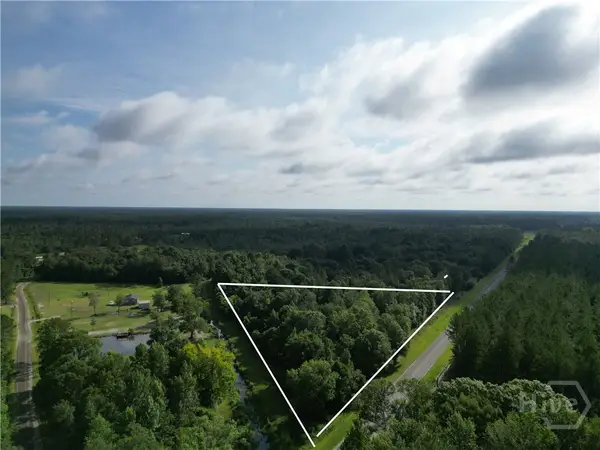 $80,000Active7.35 Acres
$80,000Active7.35 Acres000 Hodges, Hinesville, GA 31313
MLS# SA334465Listed by: SAGE REAL ESTATE- New
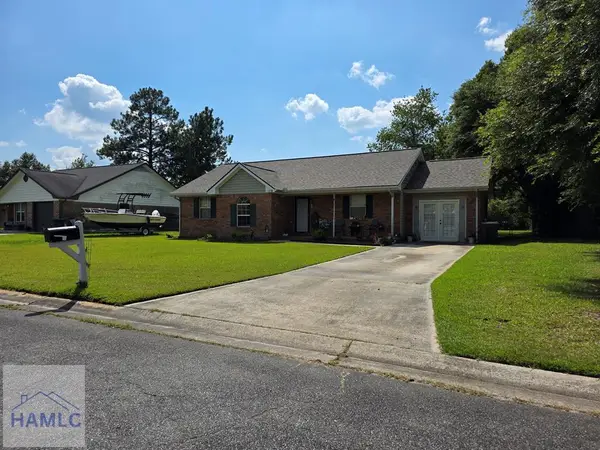 $178,000Active3 beds 2 baths1,562 sq. ft.
$178,000Active3 beds 2 baths1,562 sq. ft.Address Withheld By Seller, Hinesville, GA 31313
MLS# 162694Listed by: FATHOM REALTY GA, LLC
