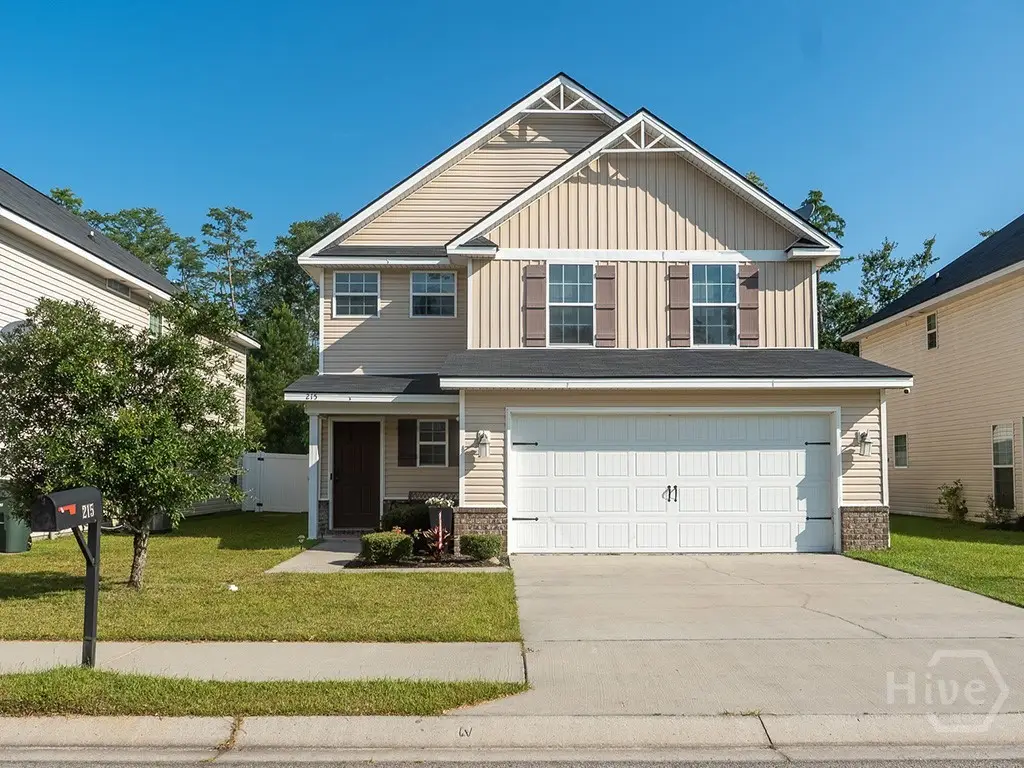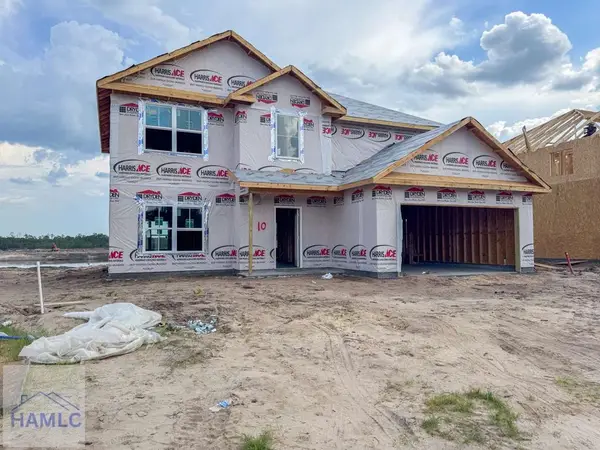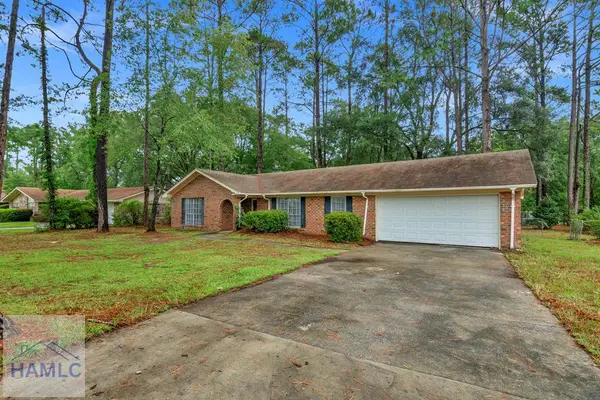215 Grandview Drive, Hinesville, GA 31313
Local realty services provided by:ERA Evergreen Real Estate Company



Listed by:brooke williamson
Office:seabolt real estate
MLS#:SA334117
Source:GA_SABOR
Price summary
- Price:$305,000
- Price per sq. ft.:$140.23
- Monthly HOA dues:$25
About this home
Step into a spacious living room with soaring ceilings, complemented by a convenient half bath and laundry room on the main floor. The home offers ideal separation with the primary suite—featuring an attached bathroom—located on the first floor, while the remaining three bedrooms are upstairs.
The kitchen is filled with natural light and boasts ample cabinet space, along with a lovely view of the fully fenced backyard. Upstairs, you'll find three generously sized bedrooms and a versatile flex space that overlooks the main living area—perfect for a home office, gym, or cozy sitting nook. A second full bathroom is also located on the upper level.
Enjoy outdoor living with a newly added awning, perfect for entertaining, and take advantage of the two-car garage for parking or extra storage. The Griffin Park neighborhood features two community pools and a playground, and is conveniently located near Fort Stewart Military Base.
Contact an agent
Home facts
- Year built:2015
- Listing Id #:SA334117
- Added:35 day(s) ago
- Updated:August 15, 2025 at 02:21 PM
Rooms and interior
- Bedrooms:4
- Total bathrooms:3
- Full bathrooms:2
- Half bathrooms:1
- Living area:2,175 sq. ft.
Heating and cooling
- Cooling:Central Air, Electric
- Heating:Central, Electric
Structure and exterior
- Roof:Asphalt
- Year built:2015
- Building area:2,175 sq. ft.
- Lot area:0.13 Acres
Utilities
- Water:Public
- Sewer:Public Sewer
Finances and disclosures
- Price:$305,000
- Price per sq. ft.:$140.23
New listings near 215 Grandview Drive
- New
 $389,000Active4 beds 2 baths1,956 sq. ft.
$389,000Active4 beds 2 baths1,956 sq. ft.509 Martin Dr, Hinesville, GA 31313
MLS# SA336562Listed by: EXP REALTY LLC - New
 $238,400Active3 beds 2 baths1,337 sq. ft.
$238,400Active3 beds 2 baths1,337 sq. ft.396 Hardman Road, Hinesville, GA 31313
MLS# SA336670Listed by: CLICKIT REALTY - New
 $303,100Active4 beds 3 baths2,259 sq. ft.
$303,100Active4 beds 3 baths2,259 sq. ft.432 Hardman Road, Hinesville, GA 31313
MLS# 162644Listed by: CLICKIT REALTY - New
 $320,000Active4 beds 3 baths2,283 sq. ft.
$320,000Active4 beds 3 baths2,283 sq. ft.148 Marron Way, Hinesville, GA 31316
MLS# 162637Listed by: CENTURY 21 ACTION REALTY - New
 $229,998Active4 beds 2 baths2,560 sq. ft.
$229,998Active4 beds 2 baths2,560 sq. ft.27 Virginia Road, Hinesville, GA 31313
MLS# SA336496Listed by: RE/MAX ALL AMERICAN - New
 $180,000Active3 beds 2 baths1,253 sq. ft.
$180,000Active3 beds 2 baths1,253 sq. ft.203 Monroe Avenue, Hinesville, GA 31313
MLS# 10583000Listed by: Fort Stewart Realty Company - New
 $230,750Active3 beds 2 baths1,453 sq. ft.
$230,750Active3 beds 2 baths1,453 sq. ft.1109 Sara Lane, Hinesville, GA 31313
MLS# 162628Listed by: EXIT TEAM REALTY  $284,900Pending3 beds 2 baths1,642 sq. ft.
$284,900Pending3 beds 2 baths1,642 sq. ft.430 Arlington Drive, Hinesville, GA 31313
MLS# SA336103Listed by: EXP REALTY LLC- New
 $245,000Active3 beds 2 baths1,451 sq. ft.
$245,000Active3 beds 2 baths1,451 sq. ft.622 Ogden Avenue, Hinesville, GA 31313
MLS# 162626Listed by: STRATEGY REAL ESTATE GEORGIA - New
 $1,756,250Active2 beds 1 baths720 sq. ft.
$1,756,250Active2 beds 1 baths720 sq. ft.1200 Old Sunbury Road, Hinesville, GA 31313
MLS# SA336365Listed by: COLDWELL BANKER SOUTHERN COAST
