22 Hamilton Drive, Hinesville, GA 31313
Local realty services provided by:ERA Strother Real Estate
22 Hamilton Drive,Hinesville, GA 31313
$276,600
- 3 Beds
- 3 Baths
- 1,675 sq. ft.
- Single family
- Pending
Listed by: susan h. ayers
Office: clickit realty
MLS#:SA339141
Source:NC_CCAR
Price summary
- Price:$276,600
- Price per sq. ft.:$165.13
About this home
Naomi Plan Patio Home in Heritage Pointe! Ideally located on the edge of Hinesville, this home offers quick commutes to Ft. Stewart, downtown Hinesville, and Ludowici. Step into the Naomi plan through a soaring two-story foyer that sets the tone for the bright, open living spaces inside. The family opens to the back patio in your fenced backyard, while the dining area tucked into a charming bay window creates the perfect spot for everyday meals or entertaining. The fully equipped kitchen features granite counters, crisp white cabinetry, and a window over the sink with backyard views. Also on the main level: a convenient laundry room, half bath, and garage access. Upstairs, you’ll find two secondary bedrooms, a spacious hall bath, and a large linen closet — plus the private primary suite. The suite includes a vaulted ceiling, walk-in closet, and a spa-inspired bath with soaking tub and separate shower. Estimated completion is Dec 2025. Exterior photo does not represent actual home.
Contact an agent
Home facts
- Year built:2025
- Listing ID #:SA339141
- Added:61 day(s) ago
- Updated:December 17, 2025 at 11:39 AM
Rooms and interior
- Bedrooms:3
- Total bathrooms:3
- Full bathrooms:2
- Half bathrooms:1
- Living area:1,675 sq. ft.
Heating and cooling
- Cooling:Central Air
- Heating:Electric, Forced Air, Heat Pump, Heating
Structure and exterior
- Roof:Composition
- Year built:2025
- Building area:1,675 sq. ft.
- Lot area:0.1 Acres
Finances and disclosures
- Price:$276,600
- Price per sq. ft.:$165.13
New listings near 22 Hamilton Drive
- New
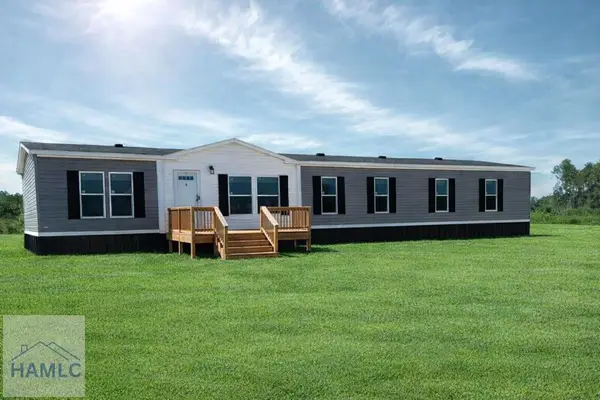 $279,998Active4 beds 3 baths1,976 sq. ft.
$279,998Active4 beds 3 baths1,976 sq. ft.107 County Line Road, Hinesville, GA 31313
MLS# 164051Listed by: REMAX ALL AMERICAN REALTY - New
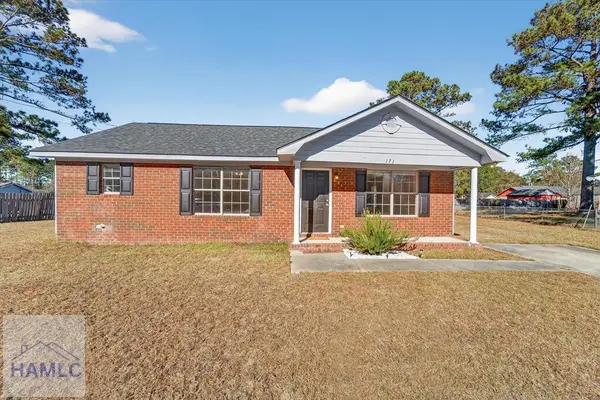 $204,900Active3 beds 2 baths1,220 sq. ft.
$204,900Active3 beds 2 baths1,220 sq. ft.171 West Kenny Drive, Hinesville, GA 31313
MLS# 164043Listed by: BOGGS REALTY - New
 $174,900Active3 beds 2 baths1,225 sq. ft.
$174,900Active3 beds 2 baths1,225 sq. ft.605 Palmetto Trace, Hinesville, GA 31313
MLS# 10658515Listed by: Coldwell Banker Southern Coast - New
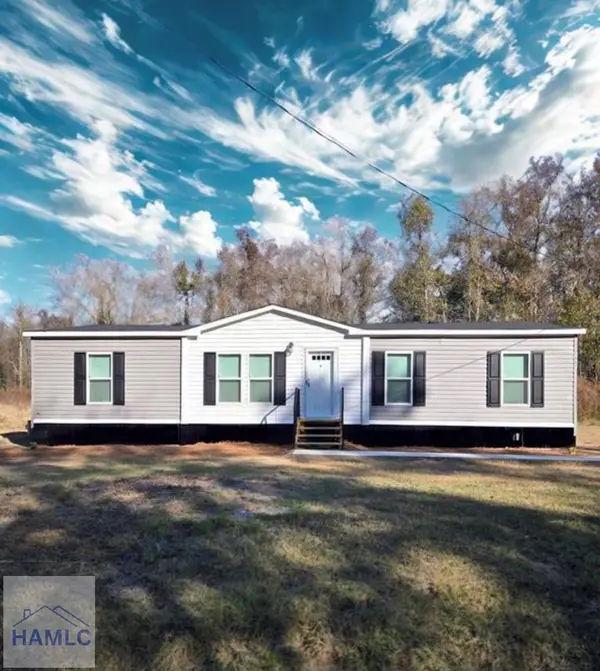 $210,000Active4 beds 2 baths1,525 sq. ft.
$210,000Active4 beds 2 baths1,525 sq. ft.1082 Pipkin Road, Hinesville, GA 31313
MLS# 164033Listed by: REMAX ALL AMERICAN REALTY - New
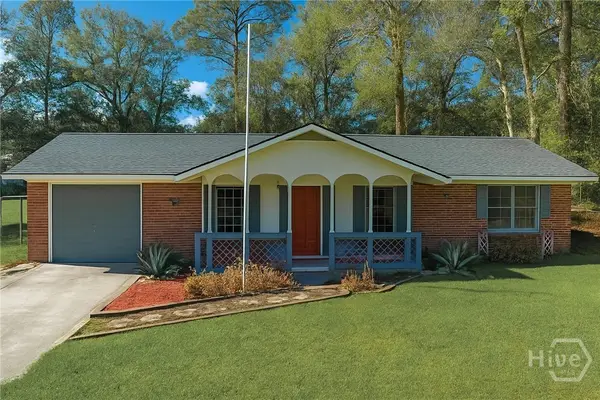 $210,000Active3 beds 2 baths1,475 sq. ft.
$210,000Active3 beds 2 baths1,475 sq. ft.679 Mcdowell Road, Hinesville, GA 31313
MLS# SA345330Listed by: THE HOME LISTING TEAM LLC - New
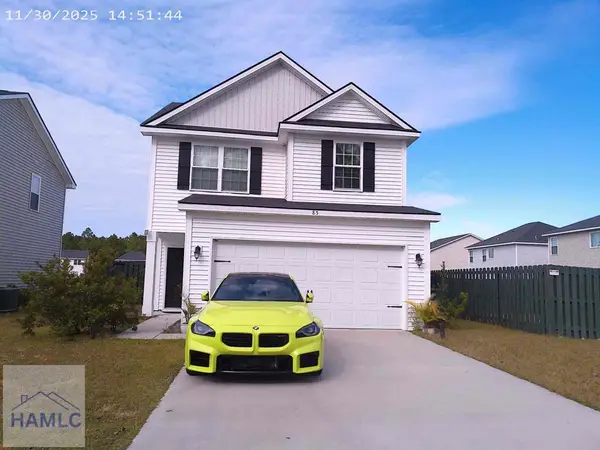 Listed by ERA$279,900Active3 beds 3 baths1,560 sq. ft.
Listed by ERA$279,900Active3 beds 3 baths1,560 sq. ft.85 Brightleaf Circle, Hinesville, GA 31313
MLS# 164036Listed by: ERA SOUTHEAST COASTAL REAL ESTATE - New
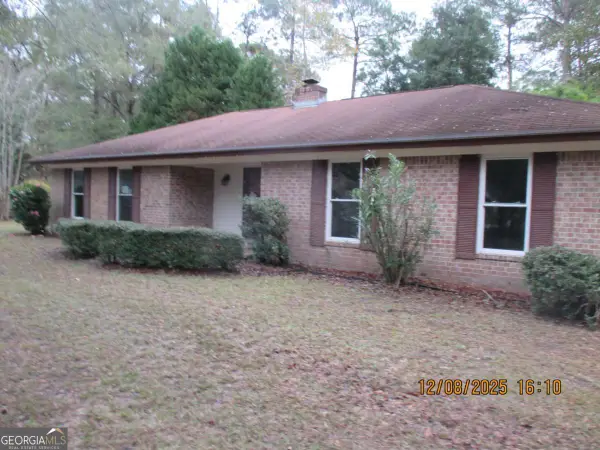 $245,000Active3 beds 3 baths
$245,000Active3 beds 3 baths908 Kings Road, Hinesville, GA 31313
MLS# 10658101Listed by: ERA Southeast Coastal - New
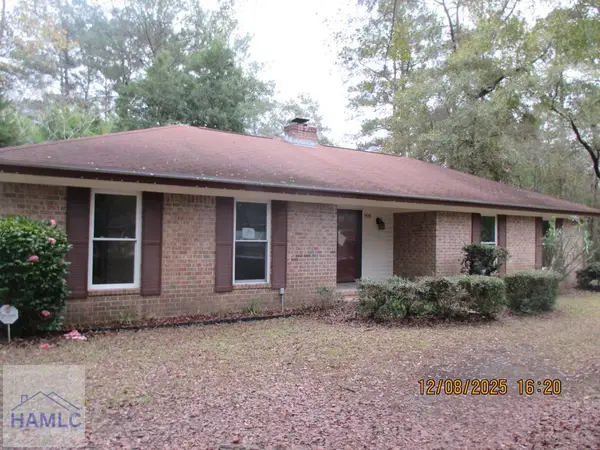 Listed by ERA$245,000Active3 beds 3 baths1,700 sq. ft.
Listed by ERA$245,000Active3 beds 3 baths1,700 sq. ft.908 Kings Road, Hinesville, GA 31313
MLS# 164028Listed by: ERA SOUTHEAST COASTAL REAL ESTATE - New
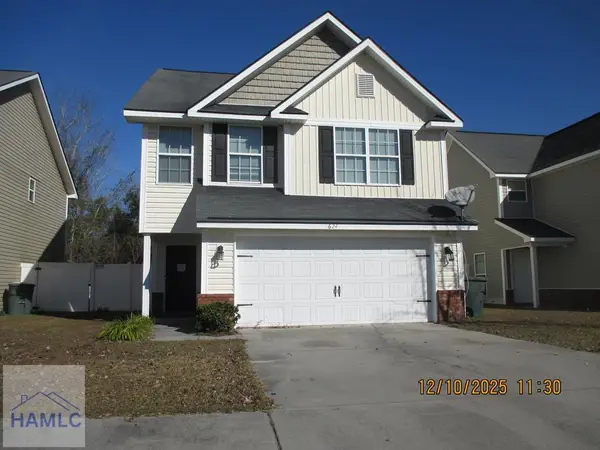 Listed by ERA$270,500Active3 beds 3 baths2,039 sq. ft.
Listed by ERA$270,500Active3 beds 3 baths2,039 sq. ft.624 Amhearst Row, Hinesville, GA 31313
MLS# 164025Listed by: ERA SOUTHEAST COASTAL REAL ESTATE - New
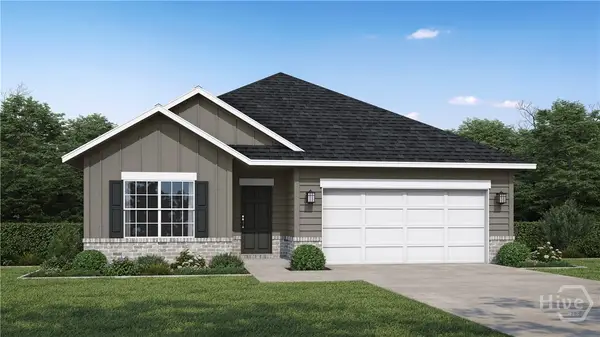 $285,225Active4 beds 2 baths1,735 sq. ft.
$285,225Active4 beds 2 baths1,735 sq. ft.167 Juniper Drive, Hinesville, GA 31313
MLS# SA345268Listed by: RTS REALTY LLC
