31 Juniper Drive, Hinesville, GA 31313
Local realty services provided by:ERA Strother Real Estate
31 Juniper Drive,Hinesville, GA 31313
$294,250
- 4 Beds
- 3 Baths
- 2,002 sq. ft.
- Single family
- Pending
Listed by: miranda sikes
Office: rts realty llc.
MLS#:SA338703
Source:NC_CCAR
Price summary
- Price:$294,250
- Price per sq. ft.:$146.98
About this home
The Chatman is a thoughtfully designed home offering both comfort and functionality. The main level features a galley-style kitchen that opens to the breakfast and great rooms, complete with an electric fireplace for added warmth and ambiance. An oversized pantry and nearby supply closet provide excellent storage options, while the formal dining room with a bay window creates a timeless gathering space. Stylish iron spindles highlight the staircase and add to the home’s charm. Upstairs, three spacious bedrooms share a full bath and linen closet. The private primary suite offers a vaulted ceiling, cozy sitting nook, his-and-hers closets, double vanity, and a relaxing garden tub. Artistic renderings are for reference purposes only, and actual floor plans, features, and inclusions may vary.
Contact an agent
Home facts
- Year built:2025
- Listing ID #:SA338703
- Added:61 day(s) ago
- Updated:December 17, 2025 at 11:37 AM
Rooms and interior
- Bedrooms:4
- Total bathrooms:3
- Full bathrooms:2
- Half bathrooms:1
- Living area:2,002 sq. ft.
Heating and cooling
- Cooling:Central Air
- Heating:Electric, Heating
Structure and exterior
- Year built:2025
- Building area:2,002 sq. ft.
- Lot area:0.15 Acres
Schools
- High school:Bradwell
- Middle school:Snelson Golden
- Elementary school:Waldo Pafford
Finances and disclosures
- Price:$294,250
- Price per sq. ft.:$146.98
New listings near 31 Juniper Drive
- New
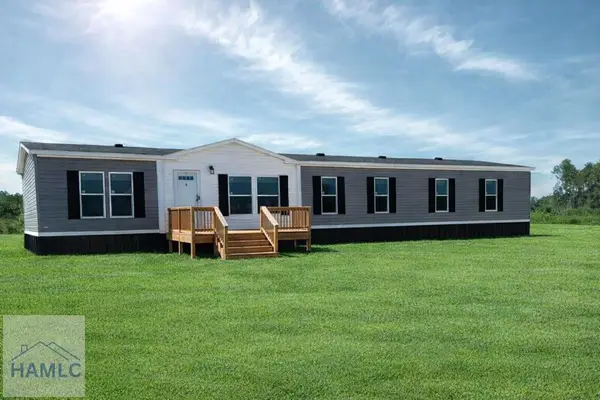 $279,998Active4 beds 3 baths1,976 sq. ft.
$279,998Active4 beds 3 baths1,976 sq. ft.107 County Line Road, Hinesville, GA 31313
MLS# 164051Listed by: REMAX ALL AMERICAN REALTY - New
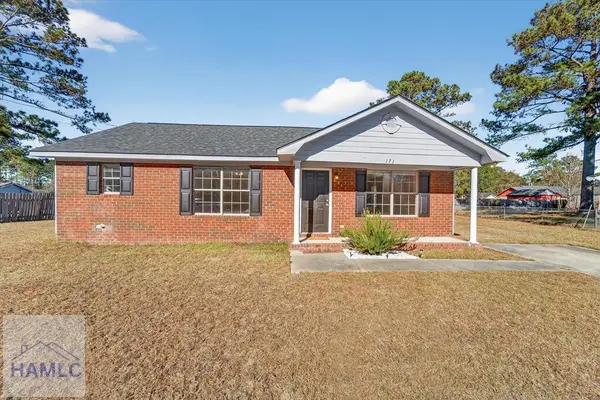 $204,900Active3 beds 2 baths1,220 sq. ft.
$204,900Active3 beds 2 baths1,220 sq. ft.171 West Kenny Drive, Hinesville, GA 31313
MLS# 164043Listed by: BOGGS REALTY - New
 $174,900Active3 beds 2 baths1,225 sq. ft.
$174,900Active3 beds 2 baths1,225 sq. ft.605 Palmetto Trace, Hinesville, GA 31313
MLS# 10658515Listed by: Coldwell Banker Southern Coast - New
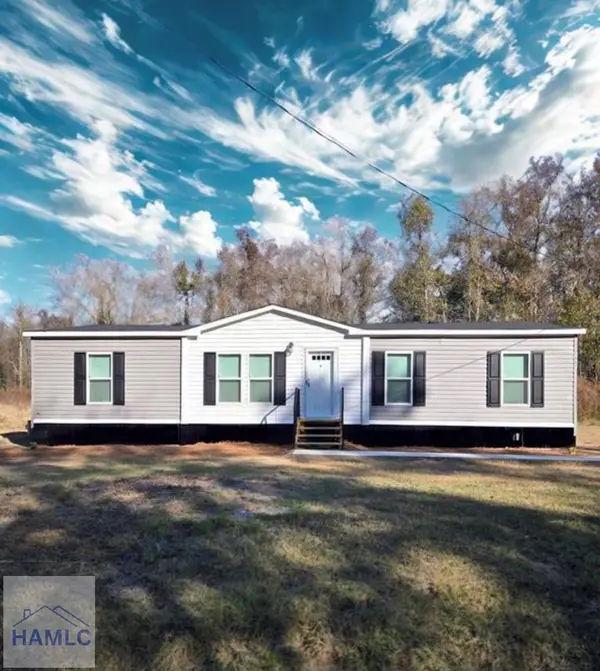 $210,000Active4 beds 2 baths1,525 sq. ft.
$210,000Active4 beds 2 baths1,525 sq. ft.1082 Pipkin Road, Hinesville, GA 31313
MLS# 164033Listed by: REMAX ALL AMERICAN REALTY - New
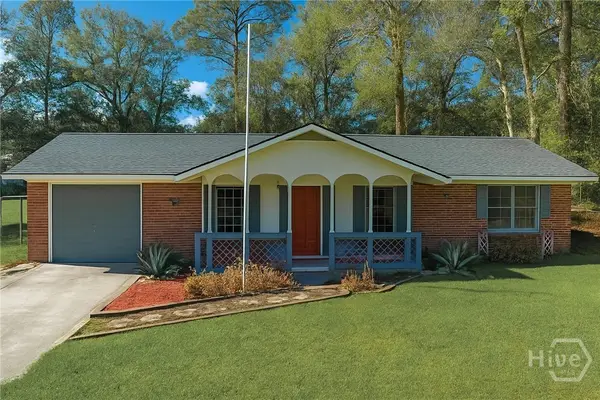 $210,000Active3 beds 2 baths1,475 sq. ft.
$210,000Active3 beds 2 baths1,475 sq. ft.679 Mcdowell Road, Hinesville, GA 31313
MLS# SA345330Listed by: THE HOME LISTING TEAM LLC - New
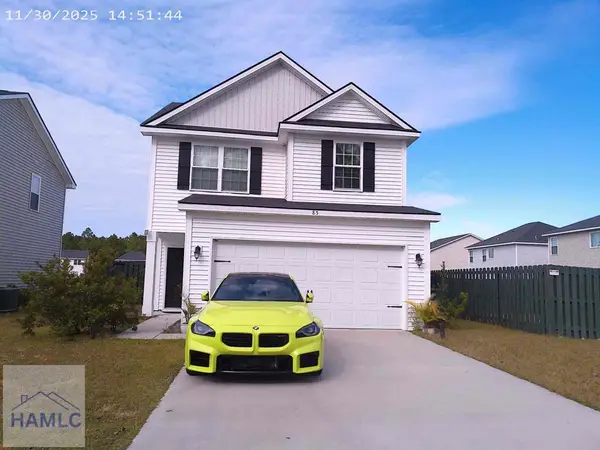 Listed by ERA$279,900Active3 beds 3 baths1,560 sq. ft.
Listed by ERA$279,900Active3 beds 3 baths1,560 sq. ft.85 Brightleaf Circle, Hinesville, GA 31313
MLS# 164036Listed by: ERA SOUTHEAST COASTAL REAL ESTATE - New
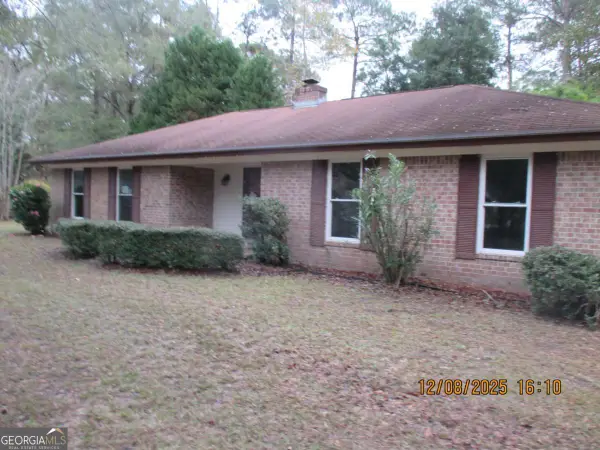 $245,000Active3 beds 3 baths
$245,000Active3 beds 3 baths908 Kings Road, Hinesville, GA 31313
MLS# 10658101Listed by: ERA Southeast Coastal - New
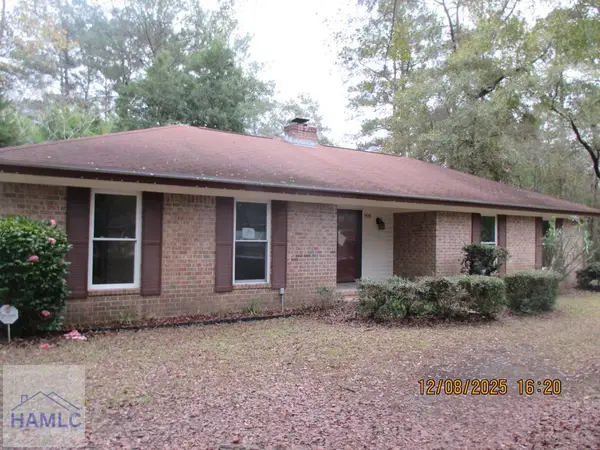 Listed by ERA$245,000Active3 beds 3 baths1,700 sq. ft.
Listed by ERA$245,000Active3 beds 3 baths1,700 sq. ft.908 Kings Road, Hinesville, GA 31313
MLS# 164028Listed by: ERA SOUTHEAST COASTAL REAL ESTATE - New
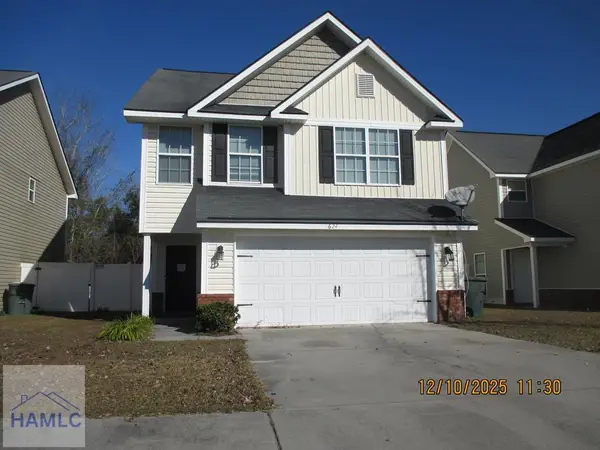 Listed by ERA$270,500Active3 beds 3 baths2,039 sq. ft.
Listed by ERA$270,500Active3 beds 3 baths2,039 sq. ft.624 Amhearst Row, Hinesville, GA 31313
MLS# 164025Listed by: ERA SOUTHEAST COASTAL REAL ESTATE - New
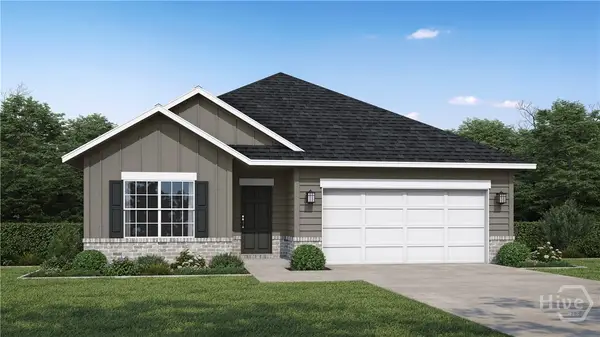 $285,225Active4 beds 2 baths1,735 sq. ft.
$285,225Active4 beds 2 baths1,735 sq. ft.167 Juniper Drive, Hinesville, GA 31313
MLS# SA345268Listed by: RTS REALTY LLC
