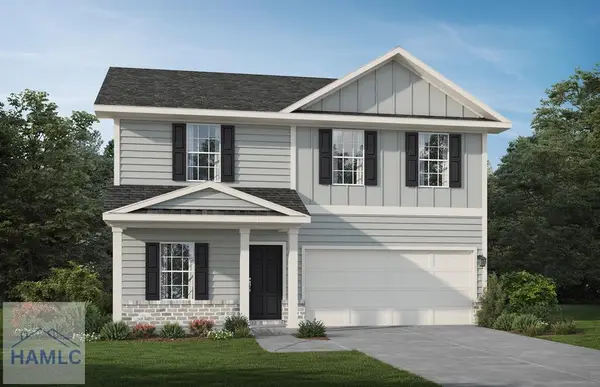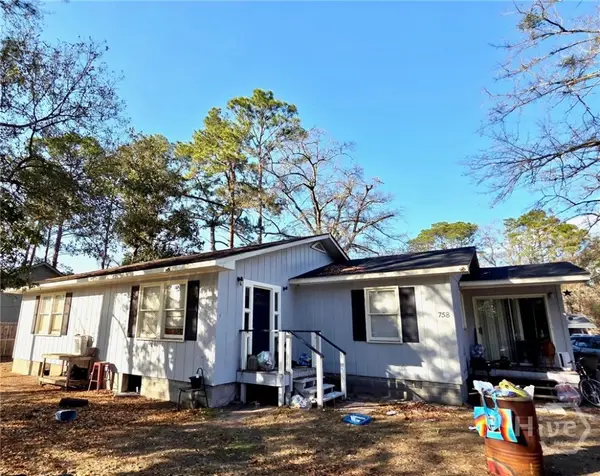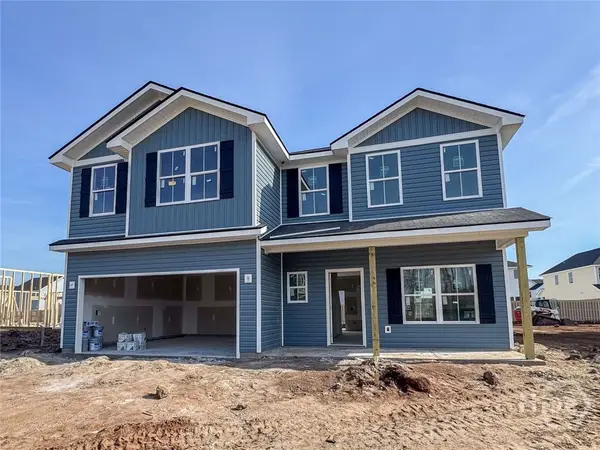324 Boundary Hall Way, Hinesville, GA 31313
Local realty services provided by:ERA Strother Real Estate
324 Boundary Hall Way,Hinesville, GA 31313
$257,300
- 3 Beds
- 3 Baths
- 1,462 sq. ft.
- Single family
- Active
Listed by: susan h. ayers
Office: clickit realty
MLS#:SA343215
Source:NC_CCAR
Price summary
- Price:$257,300
- Price per sq. ft.:$175.99
About this home
Charming Gaston in Boundary Hall! Welcome home to 324 Boundary Hall Way, ideally located just minutes from local schools & Ft. Stewart. Step inside to discover an open-concept living area bathed in natural light, offering seamless flow between the family room, dining area, and kitchen — perfect for everyday living or entertaining. The modern kitchen features white cabinetry, granite countertops & stainless steel appliances, with a convenient pantry, storage closet & direct garage access just steps away. Enjoy peaceful views of the fenced, sodded backyard from your family room. Upstairs, a central flex space offers endless possibilities — create a home office, playroom, or cozy lounge. Two bedrooms, a hall bath & a laundry closet can all be access from the flex space as well as the spacious primary suite, which boasts a vaulted ceiling, walk-in closet, and a luxurious private bath with a soaking tub, separate shower, and dual granite vanity. Estimated completion Feb 2026.
Contact an agent
Home facts
- Year built:2026
- Listing ID #:SA343215
- Added:98 day(s) ago
- Updated:February 11, 2026 at 04:51 AM
Rooms and interior
- Bedrooms:3
- Total bathrooms:3
- Full bathrooms:2
- Half bathrooms:1
- Living area:1,462 sq. ft.
Heating and cooling
- Cooling:Central Air
- Heating:Electric, Forced Air, Heat Pump, Heating
Structure and exterior
- Roof:Composition
- Year built:2026
- Building area:1,462 sq. ft.
- Lot area:0.1 Acres
Finances and disclosures
- Price:$257,300
- Price per sq. ft.:$175.99
New listings near 324 Boundary Hall Way
- New
 $299,575Active5 beds 3 baths2,256 sq. ft.
$299,575Active5 beds 3 baths2,256 sq. ft.229 Juniper Drive, Hinesville, GA 31313
MLS# 166676Listed by: RTS REALTY - New
 $316,700Active4 beds 3 baths2,240 sq. ft.
$316,700Active4 beds 3 baths2,240 sq. ft.204 Providence Loop, Hinesville, GA 31313
MLS# SA348886Listed by: CLICKIT REALTY - New
 $220,000Active5 beds 3 baths2,344 sq. ft.
$220,000Active5 beds 3 baths2,344 sq. ft.170 Joann Lewis Lane, Hinesville, GA 31313
MLS# 166669Listed by: KELLER WILLIAMS REALTY COASTAL AREA PARTNERS - New
 $199,999Active3 beds 3 baths1,740 sq. ft.
$199,999Active3 beds 3 baths1,740 sq. ft.758 Hearn Road, Hinesville, GA 31313
MLS# SA348740Listed by: NEXT MOVE REAL ESTATE LLC - New
 $312,600Active4 beds 3 baths2,006 sq. ft.
$312,600Active4 beds 3 baths2,006 sq. ft.Address Withheld By Seller, Hinesville, GA 31313
MLS# SA348843Listed by: CLICKIT REALTY - New
 $337,900Active5 beds 3 baths2,393 sq. ft.
$337,900Active5 beds 3 baths2,393 sq. ft.235 Providence Loop, Hinesville, GA 31313
MLS# SA348844Listed by: CLICKIT REALTY - New
 $297,600Active4 beds 2 baths1,682 sq. ft.
$297,600Active4 beds 2 baths1,682 sq. ft.71 Providence Loop, Hinesville, GA 31313
MLS# SA348845Listed by: CLICKIT REALTY - New
 $199,999Active3 beds 3 baths1,740 sq. ft.
$199,999Active3 beds 3 baths1,740 sq. ft.758 Hearn Road, Hinesville, GA 31313
MLS# 10689107Listed by: Next Move Real Estate - New
 $337,100Active5 beds 3 baths2,393 sq. ft.
$337,100Active5 beds 3 baths2,393 sq. ft.124 Providence Loop, Hinesville, GA 31313
MLS# 166657Listed by: CLICKIT REALTY - New
 $305,900Active4 beds 3 baths2,011 sq. ft.
$305,900Active4 beds 3 baths2,011 sq. ft.138 Hamilton Drive, Hinesville, GA 31313
MLS# 166658Listed by: CLICKIT REALTY

