34 Daylily Court, Hinesville, GA 31313
Local realty services provided by:ERA Southeast Coastal Real Estate
Listed by:toria wallace
Office:rawls realty
MLS#:SA335790
Source:GA_SABOR
Price summary
- Price:$289,900
- Price per sq. ft.:$160.34
- Monthly HOA dues:$30
About this home
Welcome to this beautifully maintained two-story home offering four spacious bedrooms, two full and one half bathrooms, and over 1,800 square feet of thoughtfully designed living space. Built in 2022, this home features a versatile flex room off the foyer, perfect for a home office or second living area. The open-concept layout includes a modern kitchen with bar seating, stainless steel appliances, granite countertops, tile backsplash, and a corner pantry, flowing seamlessly into the family room for easy entertaining. Upstairs, the expansive primary suite boasts a double vanity, garden tub, separate shower, private toilet room, and a large walk-in closet. Three additional bedrooms and a full hall bath complete the second floor. Outside, enjoy a private backyard with a patio and sprinkler system, perfect for relaxing or hosting guests. Located just minutes from Fort Stewart Gate 7 in the desirable Gardens at 15 community, with low HOA dues and convenient access to shopping, dining, and schools, this move-in ready home is a must-see!
Contact an agent
Home facts
- Year built:2022
- Listing ID #:SA335790
- Added:54 day(s) ago
- Updated:September 23, 2025 at 07:41 PM
Rooms and interior
- Bedrooms:4
- Total bathrooms:3
- Full bathrooms:2
- Half bathrooms:1
- Living area:1,808 sq. ft.
Heating and cooling
- Cooling:Central Air, Electric
- Heating:Central, Electric
Structure and exterior
- Roof:Asphalt
- Year built:2022
- Building area:1,808 sq. ft.
- Lot area:0.14 Acres
Schools
- High school:Bradwell Institute
- Middle school:Lewis Fraiser
- Elementary school:Waldo Pafford
Utilities
- Water:Public
- Sewer:Public Sewer
Finances and disclosures
- Price:$289,900
- Price per sq. ft.:$160.34
New listings near 34 Daylily Court
- New
 $239,000Active3 beds 2 baths1,358 sq. ft.
$239,000Active3 beds 2 baths1,358 sq. ft.731 Robin Hood Drive, Hinesville, GA 31313
MLS# 163174Listed by: BOGGS REALTY - New
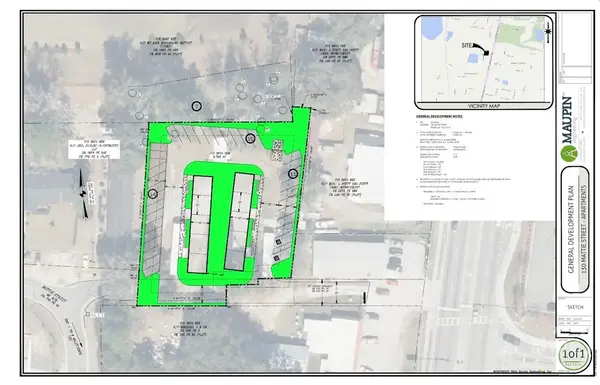 $139,900Active0.8 Acres
$139,900Active0.8 Acres130 Mattie Street, Hinesville, GA 31313
MLS# SA340379Listed by: SEAPORT REAL ESTATE GROUP - New
 $214,900Active4 beds 2 baths1,350 sq. ft.
$214,900Active4 beds 2 baths1,350 sq. ft.700 Kadi Lane, Hinesville, GA 31313
MLS# 163169Listed by: THE FELTON GROUP - New
 $215,000Active3 beds 2 baths1,161 sq. ft.
$215,000Active3 beds 2 baths1,161 sq. ft.979B Pineland Avenue, Hinesville, GA 31313
MLS# 163168Listed by: COMPASS GEORGIA LLC - New
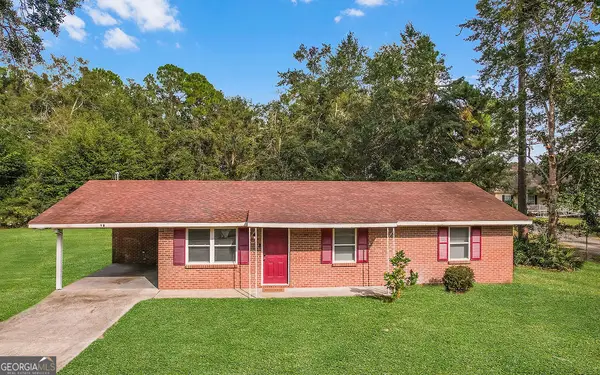 $215,000Active3 beds 2 baths1,161 sq. ft.
$215,000Active3 beds 2 baths1,161 sq. ft.979 B Pineland Avenue # B, Hinesville, GA 31313
MLS# 10611820Listed by: Compass 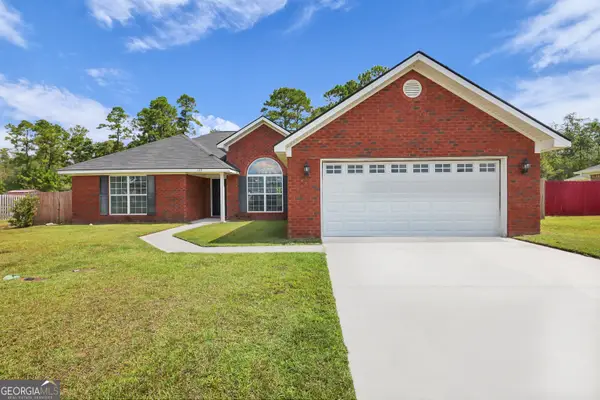 $295,000Pending4 beds 2 baths1,921 sq. ft.
$295,000Pending4 beds 2 baths1,921 sq. ft.1119 Creekside Circle, Hinesville, GA 31313
MLS# 10603828Listed by: Ace Real Estate Services LLC- New
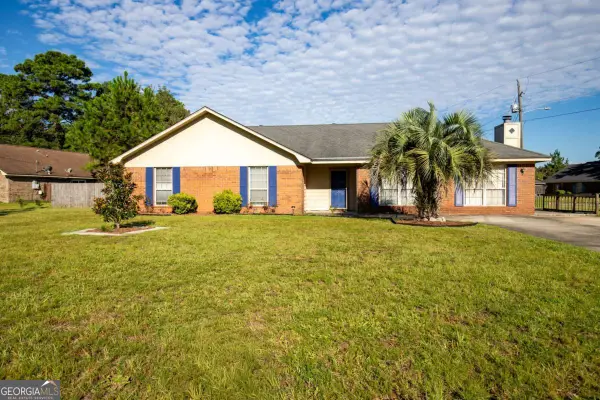 $249,400Active3 beds 2 baths1,841 sq. ft.
$249,400Active3 beds 2 baths1,841 sq. ft.1654 Latham Court, Hinesville, GA 31313
MLS# 10597330Listed by: Century 21 Action Realty - New
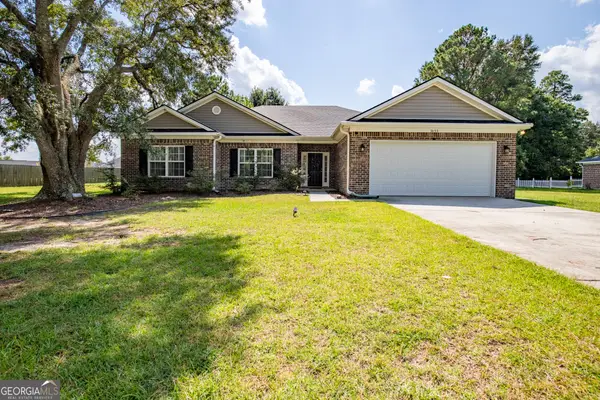 $349,900Active3 beds 2 baths2,164 sq. ft.
$349,900Active3 beds 2 baths2,164 sq. ft.3453 NE John Wells Road, Hinesville, GA 31313
MLS# 10600078Listed by: Coldwell Banker Southern Coast - New
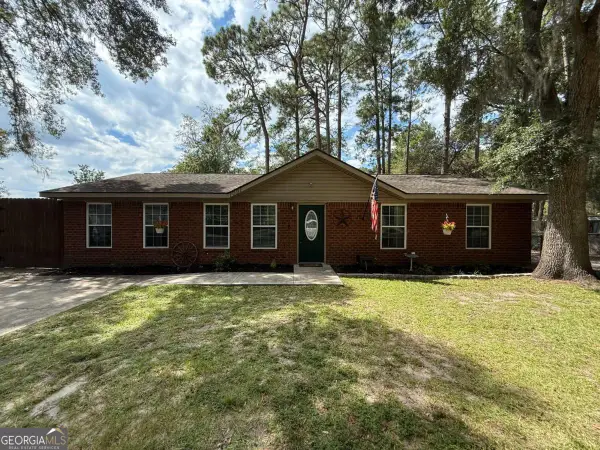 $239,900Active4 beds 2 baths1,352 sq. ft.
$239,900Active4 beds 2 baths1,352 sq. ft.1091 Kelly Drive, Hinesville, GA 31313
MLS# 10601131Listed by: Coldwell Banker Southern Coast - New
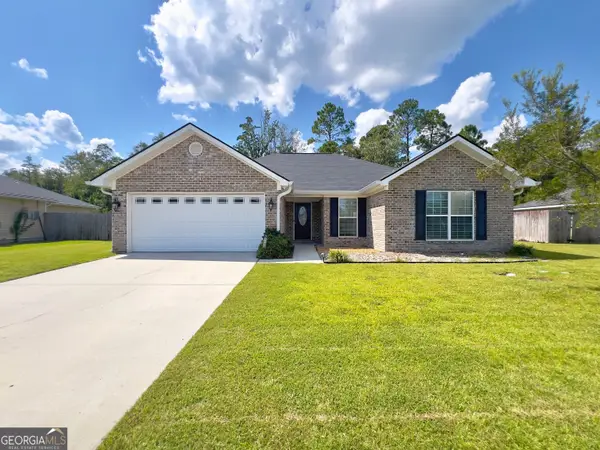 $269,700Active3 beds 4 baths1,323 sq. ft.
$269,700Active3 beds 4 baths1,323 sq. ft.1133 Creekside Circle, Hinesville, GA 31313
MLS# 10601281Listed by: Real Estate Resource Center
