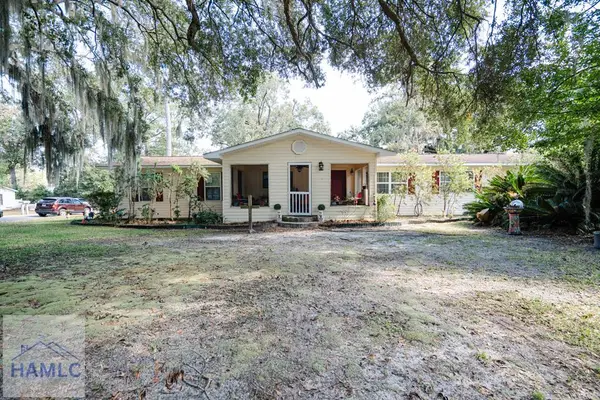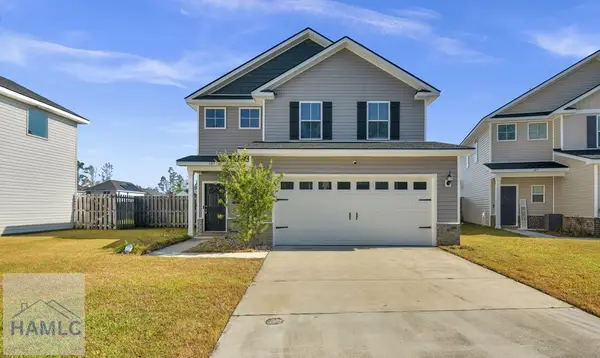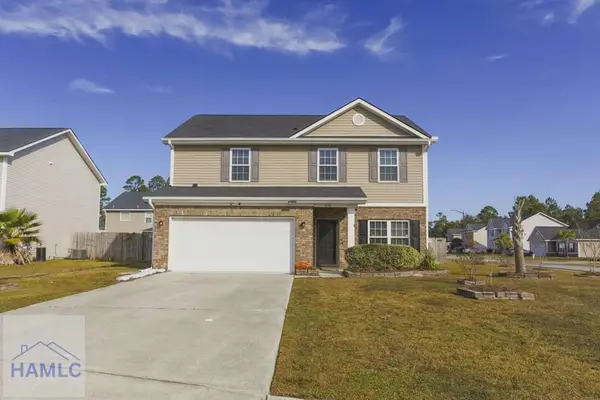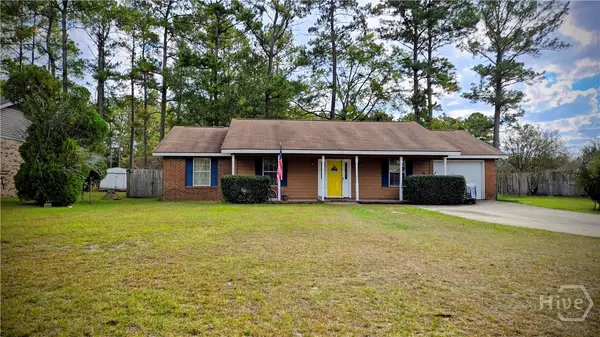411 Christopher Drive, Hinesville, GA 31313
Local realty services provided by:ERA Southeast Coastal Real Estate
Listed by: miranda gisewhite
Office: weichert,realtors - real estate professionals
MLS#:163184
Source:GA_HABOR
Price summary
- Price:$379,000
- Price per sq. ft.:$151.12
About this home
Welcome to Hines Estates – Where Comfort Meets Convenience! Nestled in the well-established Hines Estates neighborhood, just seconds from Hwy 84 and all that Hinesville has to offer, this stunning all-brick home offers the perfect blend of space, charm, and functionality. Situated on a spacious lot with a beautifully maintained in-ground pool, this home is perfect for both relaxing and entertaining. Step through the front door into a warm and inviting foyer, leading into a generously sized living room complete with a cozy wood-burning fireplace – perfect for gathering with family and friends. The kitchen is a chef's dream, featuring double built-in ovens, ample cabinetry, and a breakfast bar. The kitchen provides easy access to the laundry room, full bathroom, and a guest bedroom with direct entry into the large sunroom – ideal for morning coffee or enjoying a quiet afternoon. On the opposite wing of the home, you'll find a spacious master suite with a private ensuite bathroom and walk-in closet, as well as three additional bedrooms and another full bath. With room to spread out inside and out, this home is a rare find in a prime location. Solar panels included at no additional cost to buyer!
Contact an agent
Home facts
- Year built:1992
- Listing ID #:163184
- Added:45 day(s) ago
- Updated:November 10, 2025 at 05:08 PM
Rooms and interior
- Bedrooms:5
- Total bathrooms:3
- Full bathrooms:3
- Living area:2,508 sq. ft.
Structure and exterior
- Roof:Shingle
- Year built:1992
- Building area:2,508 sq. ft.
Schools
- High school:Liberty County High
- Middle school:Lewis Frasier Middle
- Elementary school:Frank Long Elementary
Utilities
- Water:Public Water
- Sewer:Public Sewer
Finances and disclosures
- Price:$379,000
- Price per sq. ft.:$151.12
New listings near 411 Christopher Drive
- New
 $165,000Active2 beds 3 baths1,716 sq. ft.
$165,000Active2 beds 3 baths1,716 sq. ft.506 Lecounte Street, Hinesville, GA 31313
MLS# 163712Listed by: THE LIBERTY GROUP - New
 $369,900Active5 beds 3 baths2,926 sq. ft.
$369,900Active5 beds 3 baths2,926 sq. ft.183 Sapwood Way, Hinesville, GA 31313
MLS# 163711Listed by: RAWLS REALTY, INC. - New
 $298,000Active4 beds 3 baths1,962 sq. ft.
$298,000Active4 beds 3 baths1,962 sq. ft.107 Hamlet Court, Hinesville, GA 31313
MLS# 163706Listed by: COLDWELL BANKER SOUTHERN COAST - New
 $310,000Active4 beds 3 baths2,151 sq. ft.
$310,000Active4 beds 3 baths2,151 sq. ft.1430 Evergreen Trail, Hinesville, GA 31313
MLS# 163704Listed by: CLICKIT REALTY - New
 $175,000Active3 beds 2 baths1,431 sq. ft.
$175,000Active3 beds 2 baths1,431 sq. ft.403 Lancaster Loop, Hinesville, GA 31313
MLS# 163700Listed by: A PLUS REALTY GROUP - New
 $234,900Active3 beds 2 baths1,466 sq. ft.
$234,900Active3 beds 2 baths1,466 sq. ft.605 Windhaven Drive, Hinesville, GA 31313
MLS# 163699Listed by: RE/MAX ACCENT - New
 $234,900Active3 beds 2 baths1,466 sq. ft.
$234,900Active3 beds 2 baths1,466 sq. ft.605 Windhaven Drive, Hinesville, GA 31313
MLS# SA343108Listed by: RE/MAX ACCENT - New
 $285,400Active4 beds 3 baths1,962 sq. ft.
$285,400Active4 beds 3 baths1,962 sq. ft.246 Boundary Hall Way, Hinesville, GA 31313
MLS# 163680Listed by: CLICKIT REALTY - New
 $161,500Active2 beds 2 baths1,238 sq. ft.
$161,500Active2 beds 2 baths1,238 sq. ft.401 Barry Mccaffrey Boulevard #C3, Hinesville, GA 31313
MLS# 163678Listed by: REAL ESTATE RESOURCE CENTER OF SOUTH GEORGIA - New
 $161,500Active2 beds 2 baths1,238 sq. ft.
$161,500Active2 beds 2 baths1,238 sq. ft.401 Barry Mccaffrey Boulevard #C3, Hinesville, GA 31313
MLS# 10638977Listed by: Real Estate Resource Center
