43 Fabian Lane, Hinesville, GA 31313
Local realty services provided by:ERA Evergreen Real Estate Company

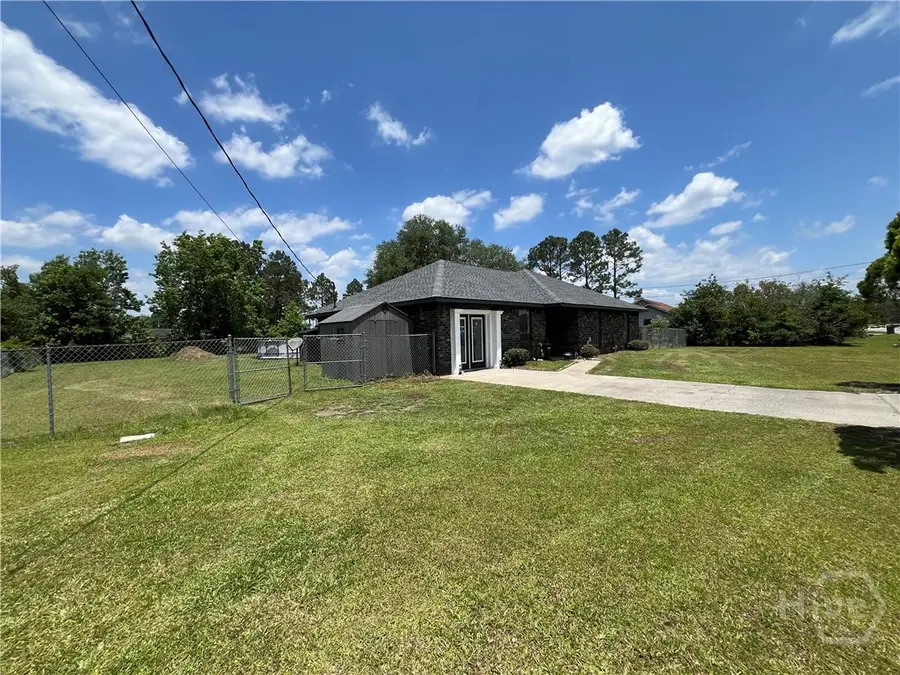

43 Fabian Lane,Hinesville, GA 31313
$239,500
- 3 Beds
- 2 Baths
- 1,637 sq. ft.
- Single family
- Pending
Listed by:david b. gardner
Office:coldwell banker southern coast
MLS#:SA331551
Source:GA_SABOR
Price summary
- Price:$239,500
- Price per sq. ft.:$146.3
About this home
Charming 3 bed/2 bath brick home with modern updates and stylish features throughout! Enjoy meals in the formal dining room or the eat-in kitchen, complete with stainless steel appliances, pantry, and a high-tech refrigerator featuring a built-in YouTube screen‹”perfect for playlists or recipes while cooking. Recent upgrades include a new architectural roof (Oct. 2024), fresh interior paint, new LVP flooring (no carpet!), and beautifully renovated bathrooms with walk-in showers. Security system includes glass break and doorbell sensors. The garage has been transformed into a climate-controlled flex space, ideal for a home office, gym, or rec room. Laundry room included. Step outside to a large fenced backyard featuring a covered patio, above-ground pool, trampoline, 3 sheds, and a blue platform tree swing perfect for outdoor enjoyment. Seller will contribute $5,000 towards the buyers closing costs at closing with a full price offer. This home combines comfort, style, and convenience‹”schedule your showing today!
Contact an agent
Home facts
- Year built:1993
- Listing Id #:SA331551
- Added:84 day(s) ago
- Updated:August 15, 2025 at 07:13 AM
Rooms and interior
- Bedrooms:3
- Total bathrooms:2
- Full bathrooms:2
- Living area:1,637 sq. ft.
Heating and cooling
- Cooling:Central Air, Electric, Heat Pump
- Heating:Central, Electric
Structure and exterior
- Roof:Asphalt, Ridge Vents
- Year built:1993
- Building area:1,637 sq. ft.
- Lot area:0.48 Acres
Schools
- High school:Bradwell Inst.
- Middle school:Lewis Fraser
- Elementary school:Taylors Creek
Utilities
- Water:Public
- Sewer:Public Sewer
Finances and disclosures
- Price:$239,500
- Price per sq. ft.:$146.3
- Tax amount:$2,713 (2024)
New listings near 43 Fabian Lane
- New
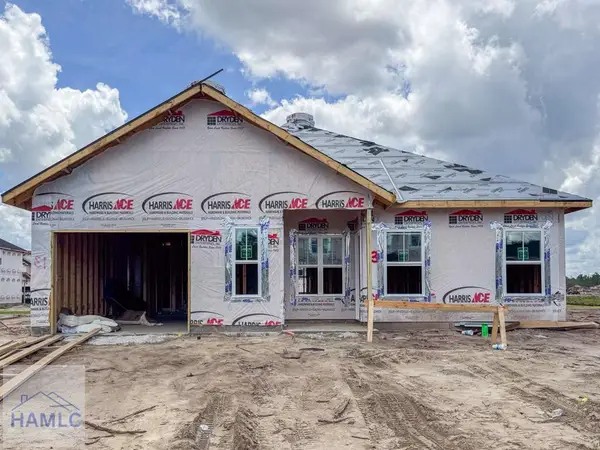 $238,400Active3 beds 2 baths1,337 sq. ft.
$238,400Active3 beds 2 baths1,337 sq. ft.396 Hardman Road, Hinesville, GA 31313
MLS# 162645Listed by: CLICKIT REALTY - New
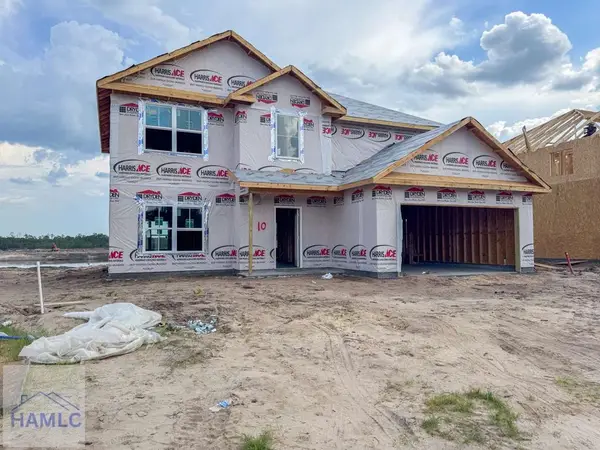 $303,100Active4 beds 3 baths2,259 sq. ft.
$303,100Active4 beds 3 baths2,259 sq. ft.432 Hardman Road, Hinesville, GA 31313
MLS# 162644Listed by: CLICKIT REALTY - New
 $320,000Active4 beds 3 baths2,283 sq. ft.
$320,000Active4 beds 3 baths2,283 sq. ft.148 Marron Way, Hinesville, GA 31316
MLS# 162637Listed by: CENTURY 21 ACTION REALTY - New
 $229,998Active4 beds 2 baths2,560 sq. ft.
$229,998Active4 beds 2 baths2,560 sq. ft.27 Virginia Road, Hinesville, GA 31313
MLS# SA336496Listed by: RE/MAX ALL AMERICAN - New
 $180,000Active3 beds 2 baths1,253 sq. ft.
$180,000Active3 beds 2 baths1,253 sq. ft.203 Monroe Avenue, Hinesville, GA 31313
MLS# 10583000Listed by: Fort Stewart Realty Company - New
 $230,750Active3 beds 2 baths1,453 sq. ft.
$230,750Active3 beds 2 baths1,453 sq. ft.1109 Sara Lane, Hinesville, GA 31313
MLS# 162628Listed by: EXIT TEAM REALTY  $284,900Pending3 beds 2 baths1,642 sq. ft.
$284,900Pending3 beds 2 baths1,642 sq. ft.430 Arlington Drive, Hinesville, GA 31313
MLS# SA336103Listed by: EXP REALTY LLC- New
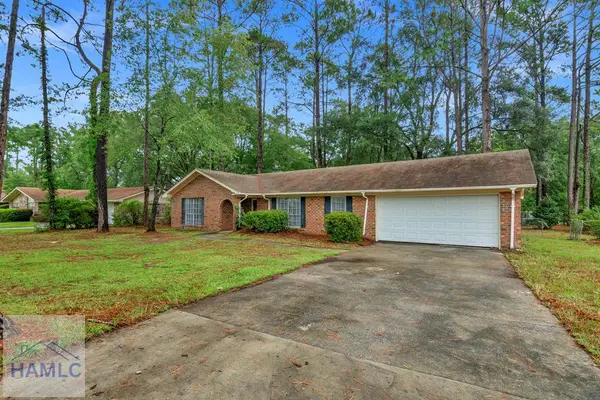 $245,000Active3 beds 2 baths1,451 sq. ft.
$245,000Active3 beds 2 baths1,451 sq. ft.622 Ogden Avenue, Hinesville, GA 31313
MLS# 162626Listed by: STRATEGY REAL ESTATE GEORGIA - New
 $1,756,250Active2 beds 1 baths720 sq. ft.
$1,756,250Active2 beds 1 baths720 sq. ft.1200 Old Sunbury Road, Hinesville, GA 31313
MLS# SA336365Listed by: COLDWELL BANKER SOUTHERN COAST - New
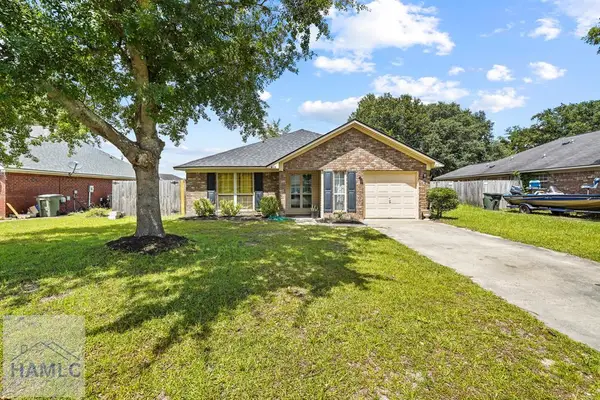 $227,900Active3 beds 2 baths1,310 sq. ft.
$227,900Active3 beds 2 baths1,310 sq. ft.418 Lancaster Loop, Hinesville, GA 31313
MLS# 162622Listed by: REALTY ONE GROUP INCLUSION
