598 Burke Drive, Hinesville, GA 31313
Local realty services provided by:ERA Towne Square Realty, Inc.
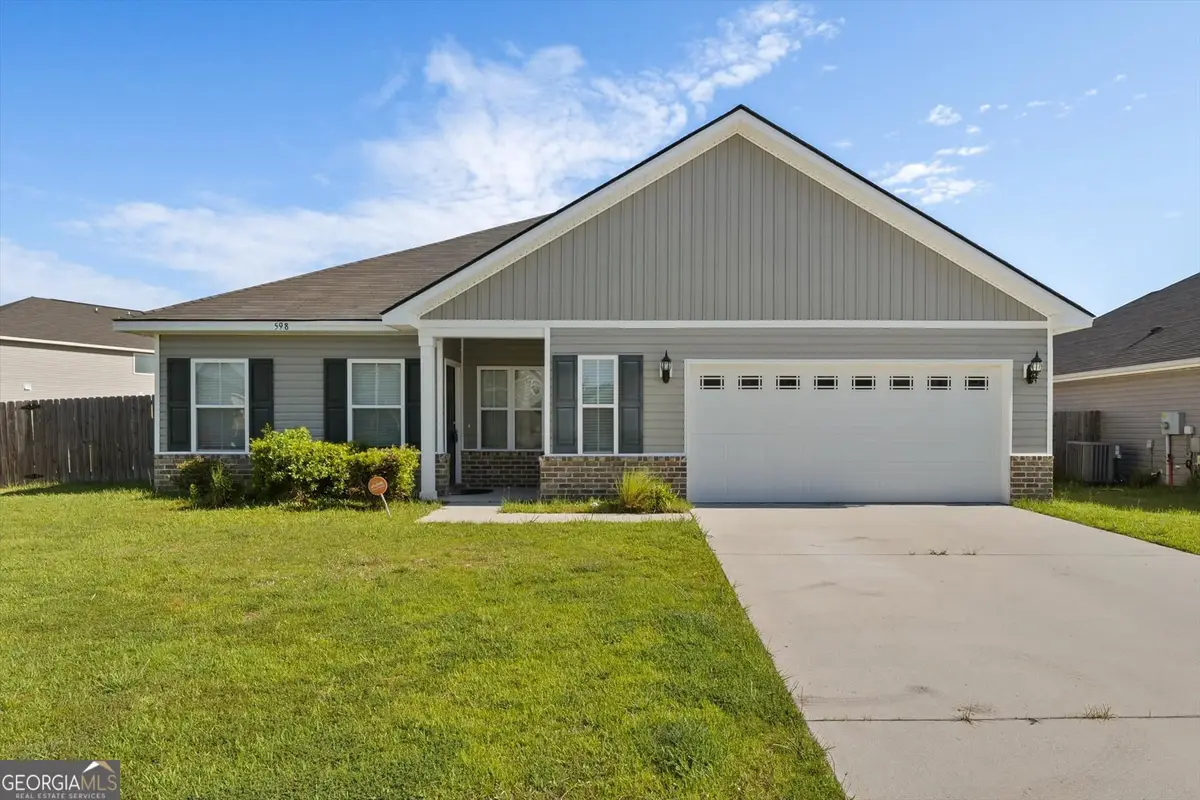
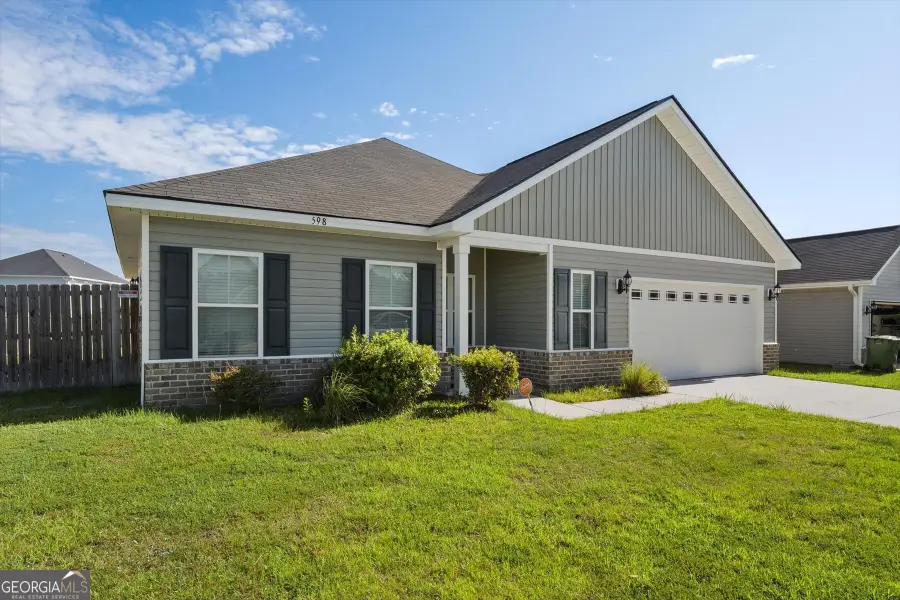
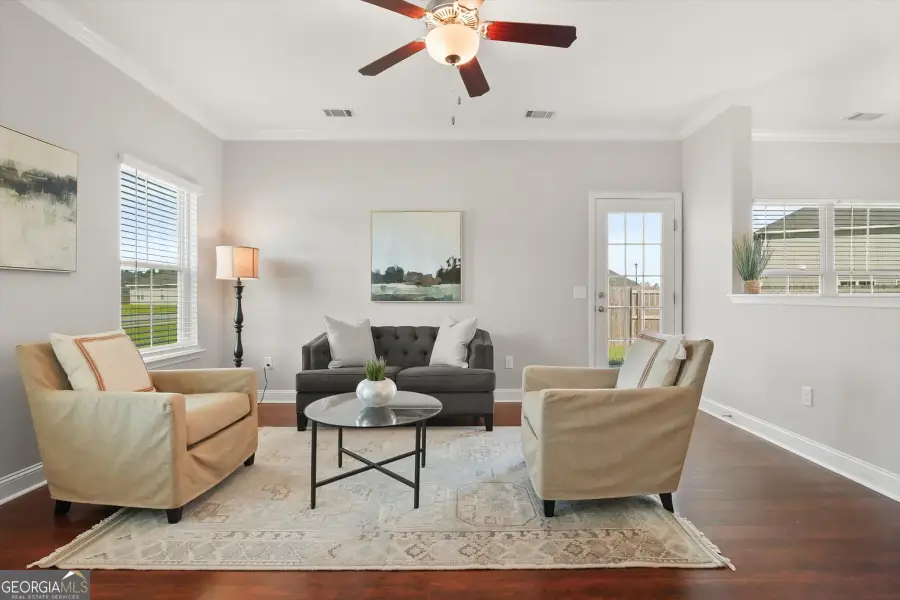
598 Burke Drive,Hinesville, GA 31313
$264,900
- 3 Beds
- 2 Baths
- 1,382 sq. ft.
- Single family
- Active
Listed by:maureen bryant
Office:re/max accent
MLS#:10554965
Source:METROMLS
Price summary
- Price:$264,900
- Price per sq. ft.:$191.68
- Monthly HOA dues:$25
About this home
Charming home with Open Concept Living! Beautifully maintained, this home offers 3 bedrooms, 2 full baths, and a thoughtfully designed layout. The living area features rich plank flooring and French door that leads to a private, fully fenced backyard-perfect for pets, play or relaxation. A formal dining room with classic wainscoting adds a touch of sophistication and the kitchen is both functional and stylish with tile flooring, stainless steel appliances, a large walk-in pantry and an island with seating and extra prep space-creating a cozy and inviting space perfect for gathering and entertaining. Freshly painted throughout, this home also features a serene primary retreat with vaulted ceiling, spacious walk-in closet, and en suite bath complete with dual vanities. Two additional bedrooms and hall bath provide a generous space. Additional highlights include a 2-car garage, laundry area, and a fantastic location close to Ft. Stewart, with easy commutes to HAAF, Savannah and Pooler. Community amenities include pool and playground.
Contact an agent
Home facts
- Year built:2020
- Listing Id #:10554965
- Updated:August 14, 2025 at 10:41 AM
Rooms and interior
- Bedrooms:3
- Total bathrooms:2
- Full bathrooms:2
- Living area:1,382 sq. ft.
Heating and cooling
- Cooling:Ceiling Fan(s), Central Air, Electric
- Heating:Central, Electric
Structure and exterior
- Roof:Composition
- Year built:2020
- Building area:1,382 sq. ft.
- Lot area:0.27 Acres
Schools
- High school:Bradwell Institute
- Middle school:Lewis Frasier
- Elementary school:Waldo Pafford
Utilities
- Water:Public, Water Available
- Sewer:Public Sewer, Sewer Connected
Finances and disclosures
- Price:$264,900
- Price per sq. ft.:$191.68
- Tax amount:$4,436 (24)
New listings near 598 Burke Drive
- New
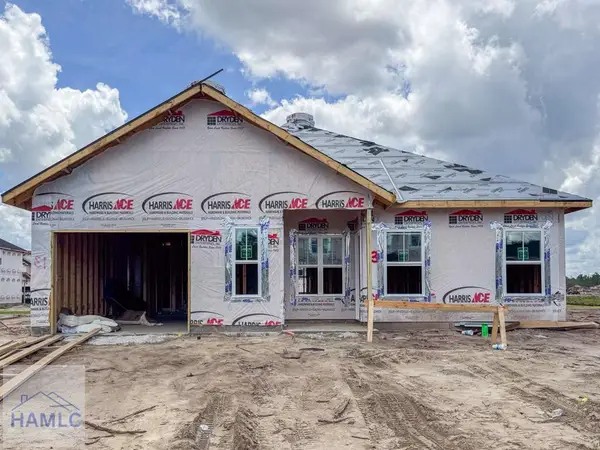 $238,400Active3 beds 2 baths1,337 sq. ft.
$238,400Active3 beds 2 baths1,337 sq. ft.396 Hardman Road, Hinesville, GA 31313
MLS# 162645Listed by: CLICKIT REALTY - New
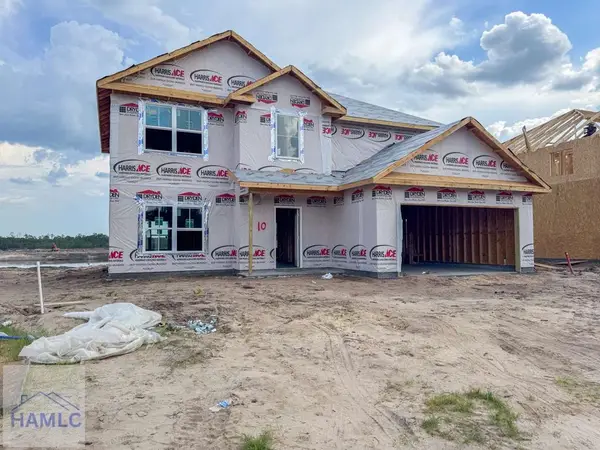 $303,100Active4 beds 3 baths2,259 sq. ft.
$303,100Active4 beds 3 baths2,259 sq. ft.432 Hardman Road, Hinesville, GA 31313
MLS# 162644Listed by: CLICKIT REALTY - New
 $320,000Active4 beds 3 baths2,283 sq. ft.
$320,000Active4 beds 3 baths2,283 sq. ft.148 Marron Way, Hinesville, GA 31316
MLS# 162637Listed by: CENTURY 21 ACTION REALTY - New
 $229,998Active4 beds 2 baths2,560 sq. ft.
$229,998Active4 beds 2 baths2,560 sq. ft.27 Virginia Road, Hinesville, GA 31313
MLS# SA336496Listed by: RE/MAX ALL AMERICAN - New
 $180,000Active3 beds 2 baths1,253 sq. ft.
$180,000Active3 beds 2 baths1,253 sq. ft.203 Monroe Avenue, Hinesville, GA 31313
MLS# 10583000Listed by: Fort Stewart Realty Company - New
 $230,750Active3 beds 2 baths1,453 sq. ft.
$230,750Active3 beds 2 baths1,453 sq. ft.1109 Sara Lane, Hinesville, GA 31313
MLS# 162628Listed by: EXIT TEAM REALTY  $284,900Pending3 beds 2 baths1,642 sq. ft.
$284,900Pending3 beds 2 baths1,642 sq. ft.430 Arlington Drive, Hinesville, GA 31313
MLS# SA336103Listed by: EXP REALTY LLC- New
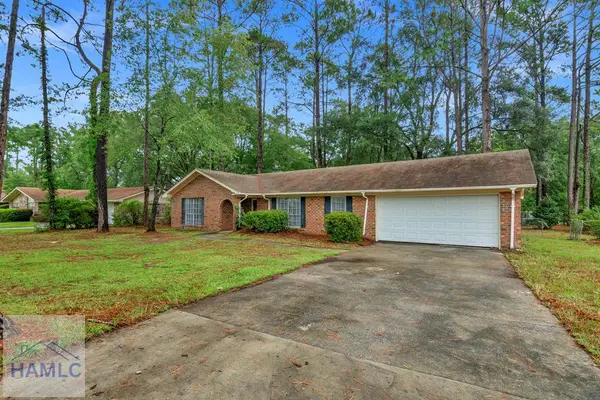 $245,000Active3 beds 2 baths1,451 sq. ft.
$245,000Active3 beds 2 baths1,451 sq. ft.622 Ogden Avenue, Hinesville, GA 31313
MLS# 162626Listed by: STRATEGY REAL ESTATE GEORGIA - New
 $1,756,250Active2 beds 1 baths720 sq. ft.
$1,756,250Active2 beds 1 baths720 sq. ft.1200 Old Sunbury Road, Hinesville, GA 31313
MLS# SA336365Listed by: COLDWELL BANKER SOUTHERN COAST - New
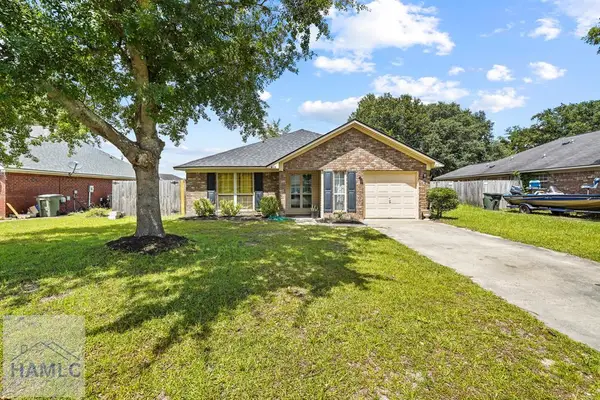 $227,900Active3 beds 2 baths1,310 sq. ft.
$227,900Active3 beds 2 baths1,310 sq. ft.418 Lancaster Loop, Hinesville, GA 31313
MLS# 162622Listed by: REALTY ONE GROUP INCLUSION
