60 Juniper Drive, Hinesville, GA 31313
Local realty services provided by:ERA Strother Real Estate
60 Juniper Drive,Hinesville, GA 31313
$265,650
- 3 Beds
- 3 Baths
- 1,455 sq. ft.
- Single family
- Pending
Listed by: miranda sikes
Office: rts realty llc.
MLS#:SA336406
Source:NC_CCAR
Price summary
- Price:$265,650
- Price per sq. ft.:$182.58
About this home
Discover the Terrell plan in the beautiful new Grand Reserve community a thoughtfully designed 3-bedroom, 2.5-bathroom patio home spanning 1,455 square feet. Step into the welcoming foyer and into a spacious family room that flows seamlessly into the dining area. The kitchen bar overlooks the dining space, with a functional prep area behind it, perfect for cooking and entertaining. Upstairs, two bedrooms, one with a walk-in closet, share a hall bath, with the laundry room conveniently located across the hall. The primary suite boasts an en-suite with a spacious walk-in closet, water closet, and a tub/shower combo. Privacy FENCE included! Artistic renderings are for informational purposes only. Actual floor plans and inclusions may vary.
Contact an agent
Home facts
- Year built:2025
- Listing ID #:SA336406
- Added:28 day(s) ago
- Updated:November 14, 2025 at 08:56 AM
Rooms and interior
- Bedrooms:3
- Total bathrooms:3
- Full bathrooms:2
- Half bathrooms:1
- Living area:1,455 sq. ft.
Heating and cooling
- Cooling:Central Air
- Heating:Electric, Heating
Structure and exterior
- Year built:2025
- Building area:1,455 sq. ft.
- Lot area:0.12 Acres
Schools
- High school:Bradwell
- Middle school:Snelson Golden
- Elementary school:Waldo Pafford
Finances and disclosures
- Price:$265,650
- Price per sq. ft.:$182.58
New listings near 60 Juniper Drive
- New
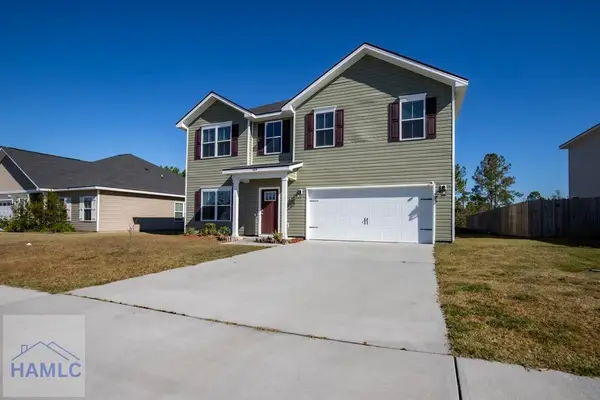 $285,000Active4 beds 3 baths2,133 sq. ft.
$285,000Active4 beds 3 baths2,133 sq. ft.504 Rutledge Drive, Hinesville, GA 31313
MLS# 163765Listed by: NEXT MOVE REAL ESTATE - New
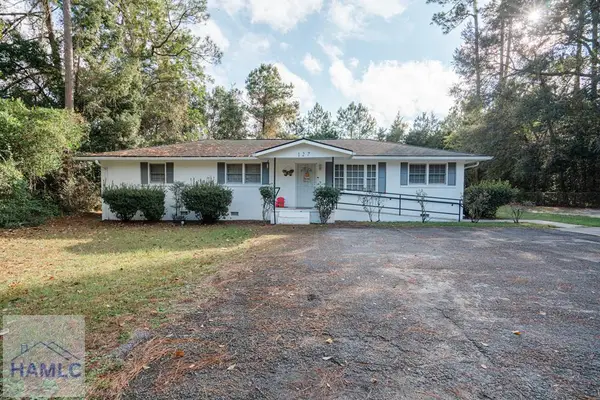 $210,000Active3 beds 2 baths1,640 sq. ft.
$210,000Active3 beds 2 baths1,640 sq. ft.127 Mcarthur Drive, Hinesville, GA 31313
MLS# 163763Listed by: THE LIBERTY GROUP - New
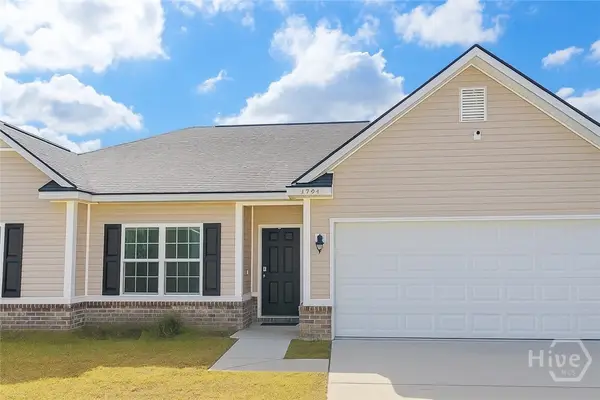 $250,000Active4 beds 2 baths1,565 sq. ft.
$250,000Active4 beds 2 baths1,565 sq. ft.1784 Wiregrass Way, Hinesville, GA 31313
MLS# SA343511Listed by: KELLER WILLIAMS COASTAL AREA P - New
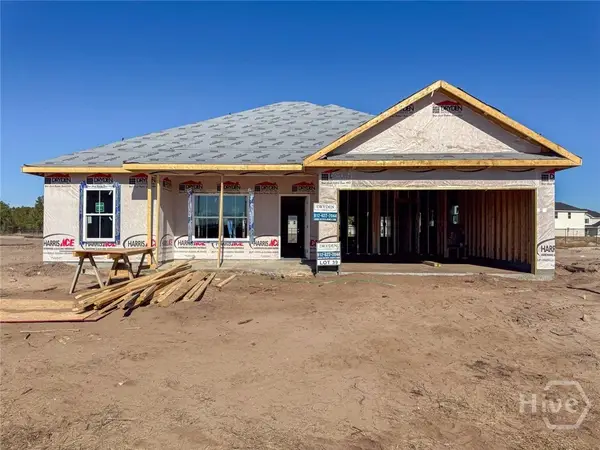 $277,000Active4 beds 2 baths1,682 sq. ft.
$277,000Active4 beds 2 baths1,682 sq. ft.211 Boundary Hall Way, Hinesville, GA 31313
MLS# SA343725Listed by: CLICKIT REALTY - New
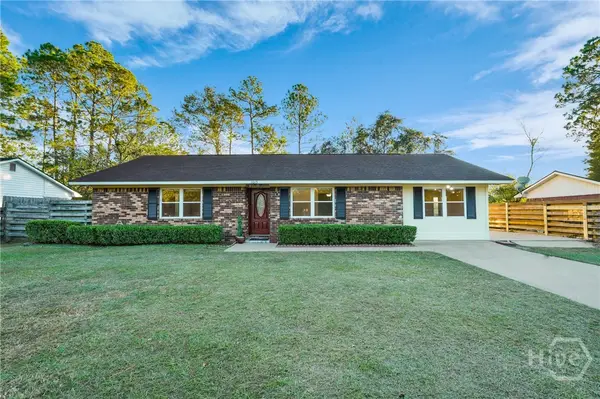 $249,900Active4 beds 3 baths1,800 sq. ft.
$249,900Active4 beds 3 baths1,800 sq. ft.1015 White Circle, Hinesville, GA 31313
MLS# SA343733Listed by: REALTY ONE GROUP INCLUSION - New
 $229,000Active3 beds 2 baths1,277 sq. ft.
$229,000Active3 beds 2 baths1,277 sq. ft.1474 Ben Gay Way, Hinesville, GA 31313
MLS# 10641690Listed by: Fathom Realty GA, LLC - New
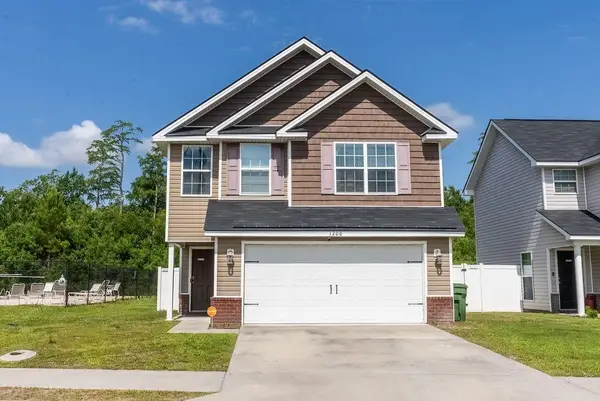 $270,000Active3 beds 3 baths2,047 sq. ft.
$270,000Active3 beds 3 baths2,047 sq. ft.1200 Cypress Fall Circle, Hinesville, GA 31313
MLS# 7679250Listed by: VICI REAL ESTATE - New
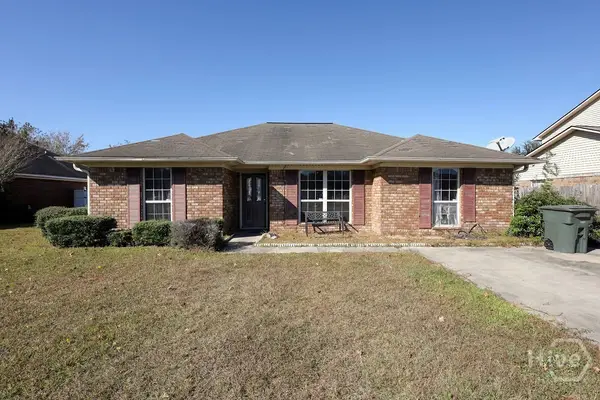 $175,000Active3 beds 2 baths1,431 sq. ft.
$175,000Active3 beds 2 baths1,431 sq. ft.403 Lancaster Loop, Hinesville, GA 31313
MLS# SA343485Listed by: A PLUS REALTY GROUP - New
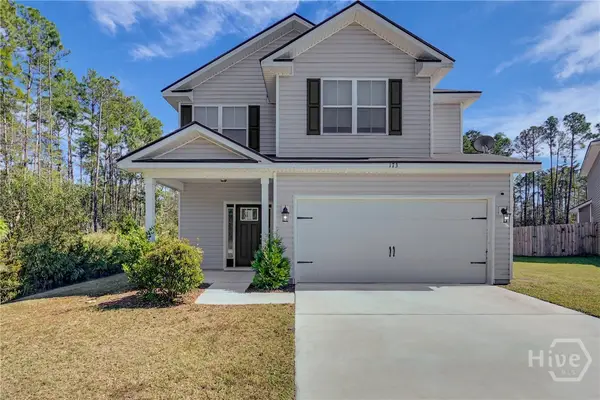 $289,900Active4 beds 3 baths2,475 sq. ft.
$289,900Active4 beds 3 baths2,475 sq. ft.173 Ironwood Drive, Hinesville, GA 31313
MLS# SA342207Listed by: RAWLS REALTY - New
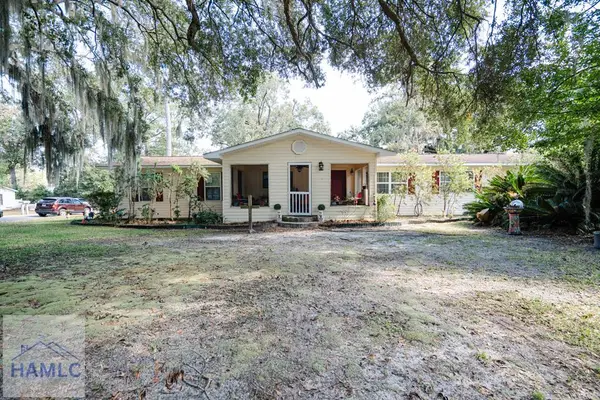 $165,000Active2 beds 3 baths1,716 sq. ft.
$165,000Active2 beds 3 baths1,716 sq. ft.506 Lecounte Street, Hinesville, GA 31313
MLS# 163712Listed by: THE LIBERTY GROUP
