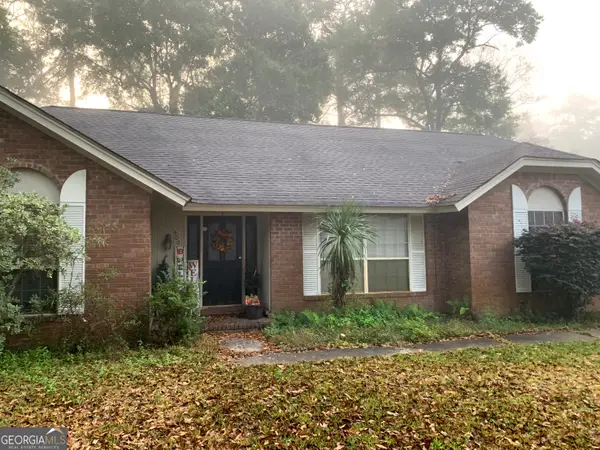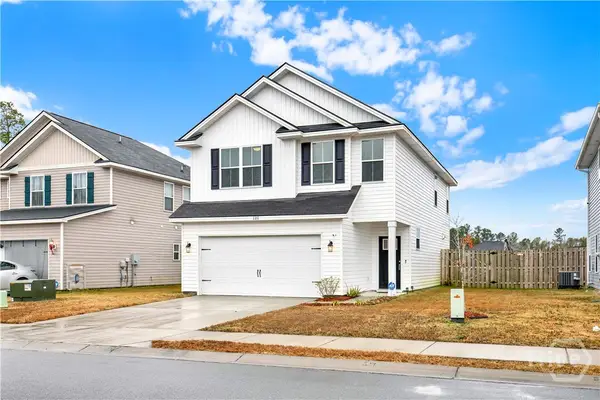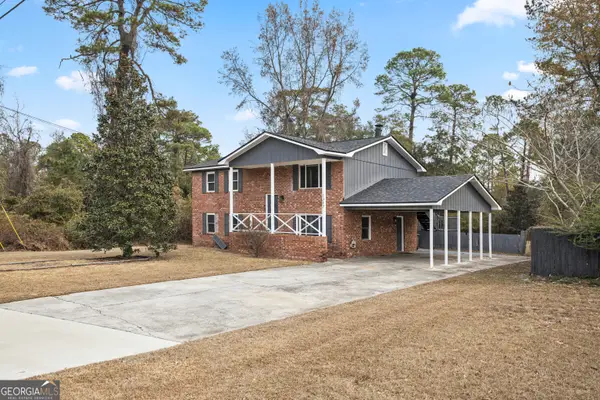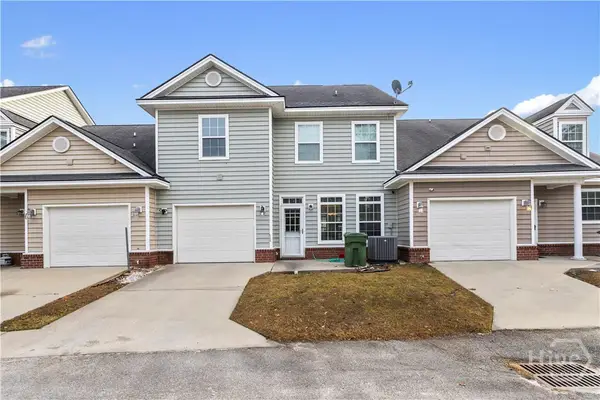601 Meloney Drive, Hinesville, GA 31301
Local realty services provided by:ERA Strother Real Estate
601 Meloney Drive,Hinesville, GA 31301
$315,000
- 4 Beds
- 3 Baths
- 2,407 sq. ft.
- Single family
- Active
Listed by: juanita lowery
Office: keller williams coastal area p
MLS#:SA342722
Source:NC_CCAR
Price summary
- Price:$315,000
- Price per sq. ft.:$130.87
About this home
An excellent construction team from architect to interiors ensured that this home flows with added features for luxurious and practical living. 4 en-suite bedrooms, plenty of light, sparkling pool and stunning forest views. The streamlined kitchen boasts high-end appliances and a built-in coffee machine and breakfast bar. Home automation and audio, with underfloor heating throughout.
An inter-leading garage with additional space for golf cart. The main entrance has an attractive feature wall and water feature. The asking price is VAT inclusive = no transfer duty on purchase. The 'Field of Dreams" is situated close by with tennis courts and golf driving range. Horse riding is also available to explore the estate, together with organised hike and canoe trips on the Noetzie River. Stunning rural living with ultimate security, and yet within easy access of Pezula Golf Club, Hotel and world-class Spa, gym and pool.
Contact an agent
Home facts
- Year built:2022
- Listing ID #:SA342722
- Added:52 day(s) ago
- Updated:December 23, 2025 at 12:55 AM
Rooms and interior
- Bedrooms:4
- Total bathrooms:3
- Full bathrooms:2
- Half bathrooms:1
- Living area:2,407 sq. ft.
Heating and cooling
- Cooling:Central Air
- Heating:Electric, Heating
Structure and exterior
- Year built:2022
- Building area:2,407 sq. ft.
- Lot area:0.31 Acres
Finances and disclosures
- Price:$315,000
- Price per sq. ft.:$130.87
New listings near 601 Meloney Drive
- New
 $190,900Active4 beds 2 baths2,412 sq. ft.
$190,900Active4 beds 2 baths2,412 sq. ft.400 Club Drive, Hinesville, GA 31313
MLS# 10660994Listed by: Lawrence Realty Grp. GA - New
 $230,000Active3 beds 2 baths1,511 sq. ft.
$230,000Active3 beds 2 baths1,511 sq. ft.1033 Barley Drive, Hinesville, GA 31313
MLS# SA345600Listed by: ACE REAL ESTATE SERVICES LLC - New
 $224,900Active3 beds 2 baths1,312 sq. ft.
$224,900Active3 beds 2 baths1,312 sq. ft.913 Churchfield Drive, Hinesville, GA 31313
MLS# 10660268Listed by: Joseph Walter Realty, LLC - New
 $325,000Active3 beds 3 baths2,030 sq. ft.
$325,000Active3 beds 3 baths2,030 sq. ft.121 Centennial Court, Hinesville, GA 31313
MLS# SA345513Listed by: KELLER WILLIAMS COASTAL AREA P - New
 $279,999Active4 beds 3 baths1,976 sq. ft.
$279,999Active4 beds 3 baths1,976 sq. ft.1380 Mobley Road, Hinesville, GA 31313
MLS# 164083Listed by: REMAX ALL AMERICAN REALTY - New
 $247,000Active5 beds 2 baths2,004 sq. ft.
$247,000Active5 beds 2 baths2,004 sq. ft.1040 Live Oak Drive, Hinesville, GA 31313
MLS# 10660139Listed by: Coldwell Banker Southern Coast - New
 $281,500Active3 beds 2 baths1,713 sq. ft.
$281,500Active3 beds 2 baths1,713 sq. ft.45 Daylily Court, Hinesville, GA 31313
MLS# 164081Listed by: EXIT TEAM REALTY - New
 $220,000Active3 beds 3 baths2,128 sq. ft.
$220,000Active3 beds 3 baths2,128 sq. ft.519 Forsyth Drive, Hinesville, GA 31313
MLS# 164079Listed by: NEXT MOVE REAL ESTATE - New
 $200,000Active3 beds 2 baths1,084 sq. ft.
$200,000Active3 beds 2 baths1,084 sq. ft.802 Wildwood Drive, Hinesville, GA 31313
MLS# 164076Listed by: WEICHERT,REALTORS - REAL ESTATE PROFESSIONALS - New
 $220,000Active3 beds 3 baths2,128 sq. ft.
$220,000Active3 beds 3 baths2,128 sq. ft.519 Forsyth Drive, Hinesville, GA 31313
MLS# SA345440Listed by: NEXT MOVE REAL ESTATE LLC
