756 Robin Hood Drive, Hinesville, GA 31313
Local realty services provided by:ERA Evergreen Real Estate Company
Listed by:skyler bone
Office:coldwell banker southern coast
MLS#:SA335967
Source:GA_SABOR
Price summary
- Price:$256,000
- Price per sq. ft.:$152.38
About this home
Back on the Market ‹“ No Fault of the Seller! Discover this beautifully updated home in the highly sought-after Sherwood Forest community. Step into the inviting foyer and instantly feel at home as you're welcomed into a spacious family room anchored by a stunning brick fireplace‹”perfect for cozy nights or lively gatherings. The kitchen is a true showstopper, featuring crisp white cabinetry with modern black hardware, gleaming stainless steel appliances, and a sunny breakfast nook that fills with natural light‹”an ideal spot for your morning coffee or relaxed meals. The primary suite offers a private retreat with a generous walk-in closet and an elegant en-suite bathroom complete with a tiled shower and charming barn doors. Additional highlights include a HUGE laundry room, brand-new roof, water softener system, an HVAC system just 2 years old, and a fully fenced backyard ready for outdoor enjoyment. Conveniently located only minutes from Fort Stewart, shopping, dining, and recreational amenities, this move-in ready home truly has it all. Schedule your private tour today and experience the perfect blend of comfort, style, and location!
Contact an agent
Home facts
- Year built:1988
- Listing ID #:SA335967
- Added:156 day(s) ago
- Updated:September 18, 2025 at 02:26 PM
Rooms and interior
- Bedrooms:3
- Total bathrooms:2
- Full bathrooms:2
- Living area:1,680 sq. ft.
Heating and cooling
- Cooling:Central Air, Electric
- Heating:Central, Electric
Structure and exterior
- Year built:1988
- Building area:1,680 sq. ft.
- Lot area:0.25 Acres
Utilities
- Water:Public
- Sewer:Public Sewer
Finances and disclosures
- Price:$256,000
- Price per sq. ft.:$152.38
- Tax amount:$3,671 (2024)
New listings near 756 Robin Hood Drive
- New
 $275,000Active3 beds 2 baths1,752 sq. ft.
$275,000Active3 beds 2 baths1,752 sq. ft.1932 Salisbury Way, Hinesville, GA 31313
MLS# 7633685Listed by: KELLY O'KELLEY RE CONSULTANTS - New
 $240,000Active4 beds 2 baths2,241 sq. ft.
$240,000Active4 beds 2 baths2,241 sq. ft.1174 Cumberland Drive, Hinesville, GA 31313
MLS# SA339856Listed by: SCOTT REALTY PROFESSIONALS - New
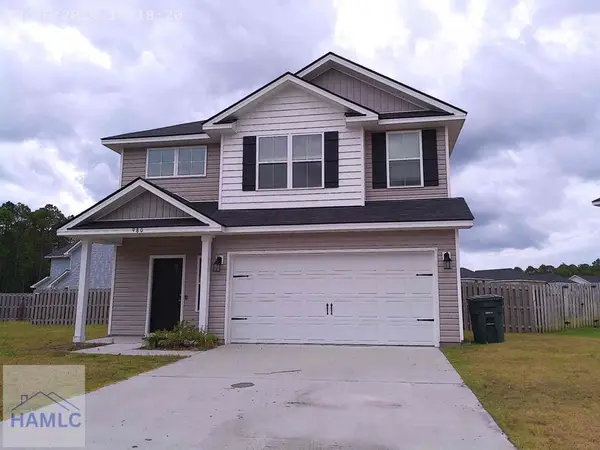 Listed by ERA$269,500Active3 beds 3 baths1,727 sq. ft.
Listed by ERA$269,500Active3 beds 3 baths1,727 sq. ft.980 Grayson Avenue, Hinesville, GA 31313
MLS# 163212Listed by: ERA SOUTHEAST COASTAL REAL ESTATE - New
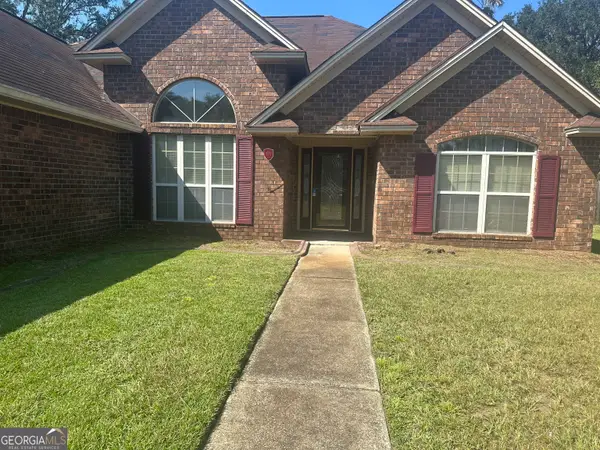 $290,000Active3 beds 5 baths2,255 sq. ft.
$290,000Active3 beds 5 baths2,255 sq. ft.1162 Cumberland Drive, Hinesville, GA 31313
MLS# 10613633Listed by: Realty Executives Liberty - New
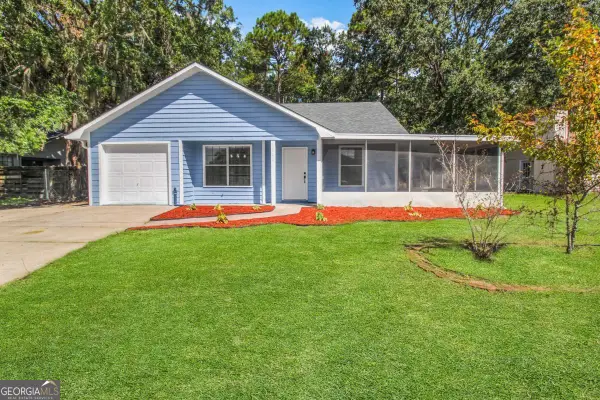 $210,000Active2 beds 1 baths
$210,000Active2 beds 1 baths1340 Forest Lake Drive, Hinesville, GA 31313
MLS# 10613663Listed by: A Plus Realty Group - New
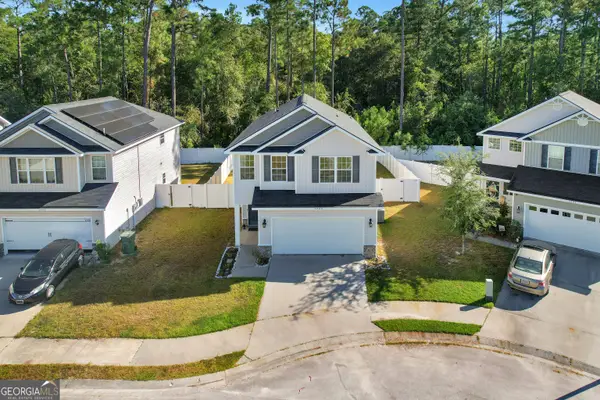 $289,900Active3 beds 3 baths2,050 sq. ft.
$289,900Active3 beds 3 baths2,050 sq. ft.1243 Cypress Fall Circle, Hinesville, GA 31313
MLS# 10613510Listed by: Coldwell Banker Southern Coast - New
 $279,400Active3 beds 3 baths1,627 sq. ft.
$279,400Active3 beds 3 baths1,627 sq. ft.58 Hamilton Drive, Hinesville, GA 31313
MLS# 163195Listed by: CLICKIT REALTY - New
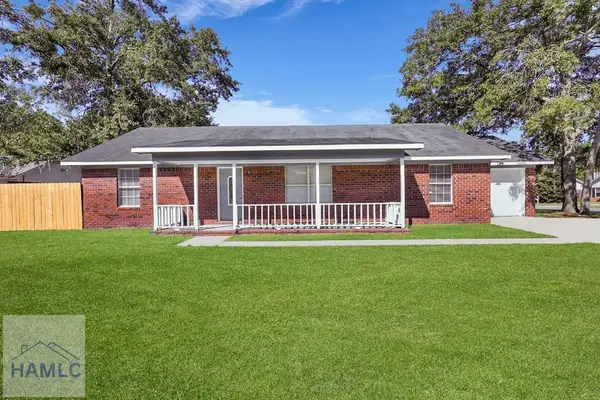 $225,000Active3 beds 2 baths1,600 sq. ft.
$225,000Active3 beds 2 baths1,600 sq. ft.1428 Abrahms Alley, Hinesville, GA 31313
MLS# 163196Listed by: RAWLS REALTY, INC. - New
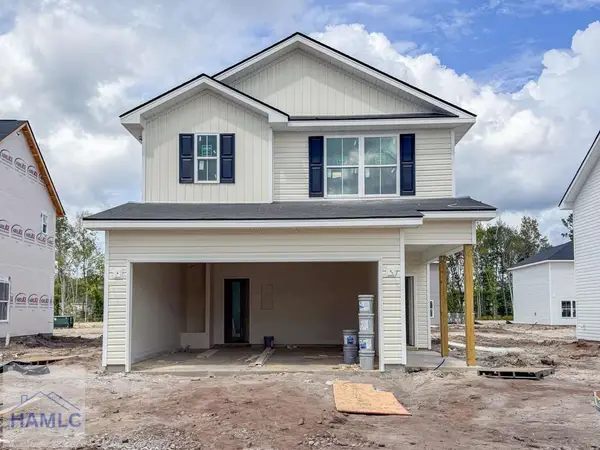 $287,500Active3 beds 3 baths1,785 sq. ft.
$287,500Active3 beds 3 baths1,785 sq. ft.66 Hamilton Drive, Hinesville, GA 31313
MLS# 163200Listed by: CLICKIT REALTY - New
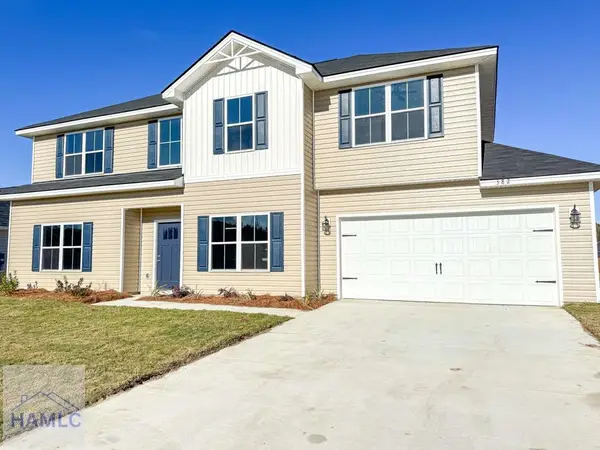 $311,600Active4 beds 3 baths1,997 sq. ft.
$311,600Active4 beds 3 baths1,997 sq. ft.177 Providence Loop, Hinesville, GA 31313
MLS# 163202Listed by: CLICKIT REALTY
