758 Madison Drive, Hinesville, GA 31313
Local realty services provided by:ERA Southeast Coastal Real Estate
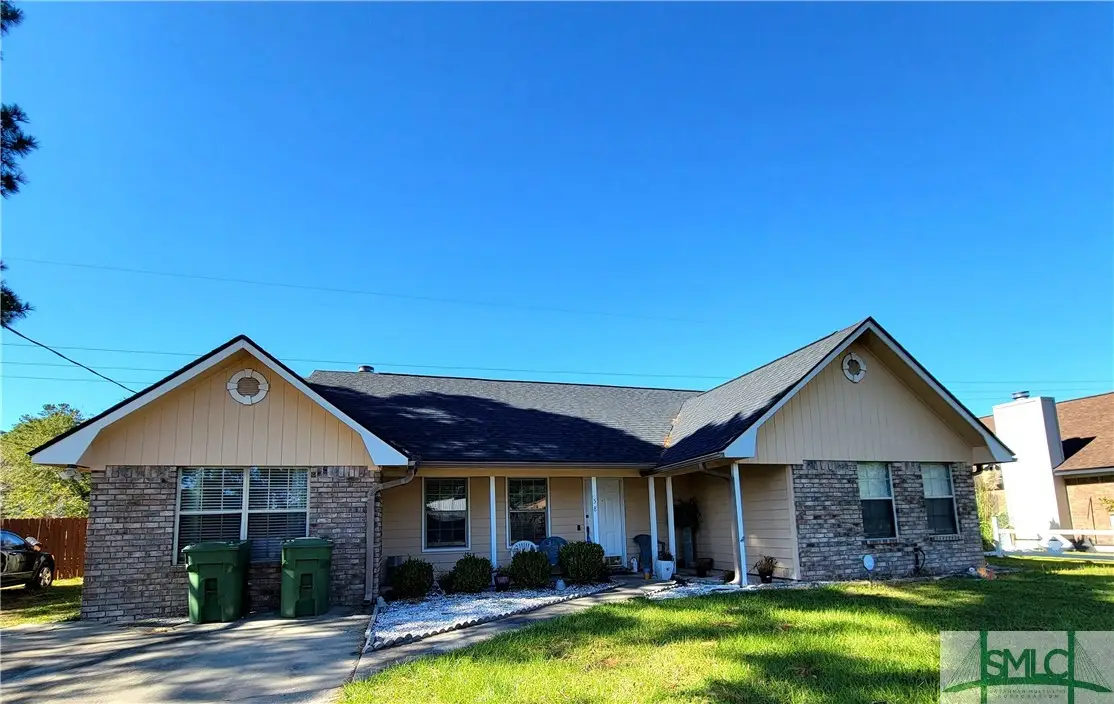
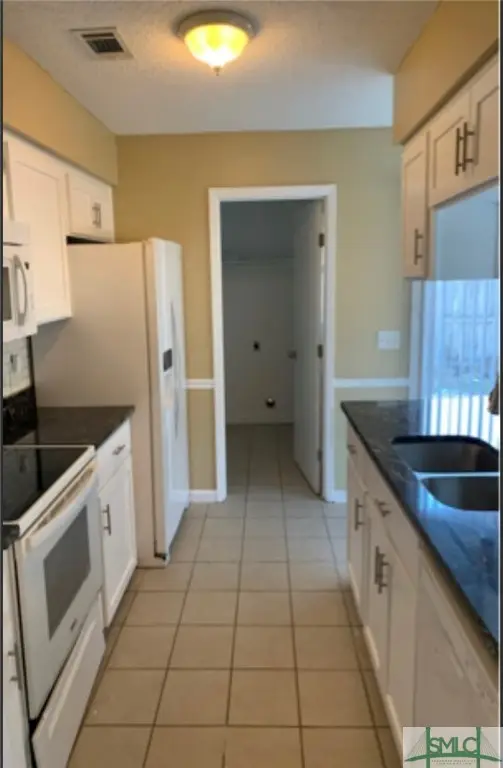
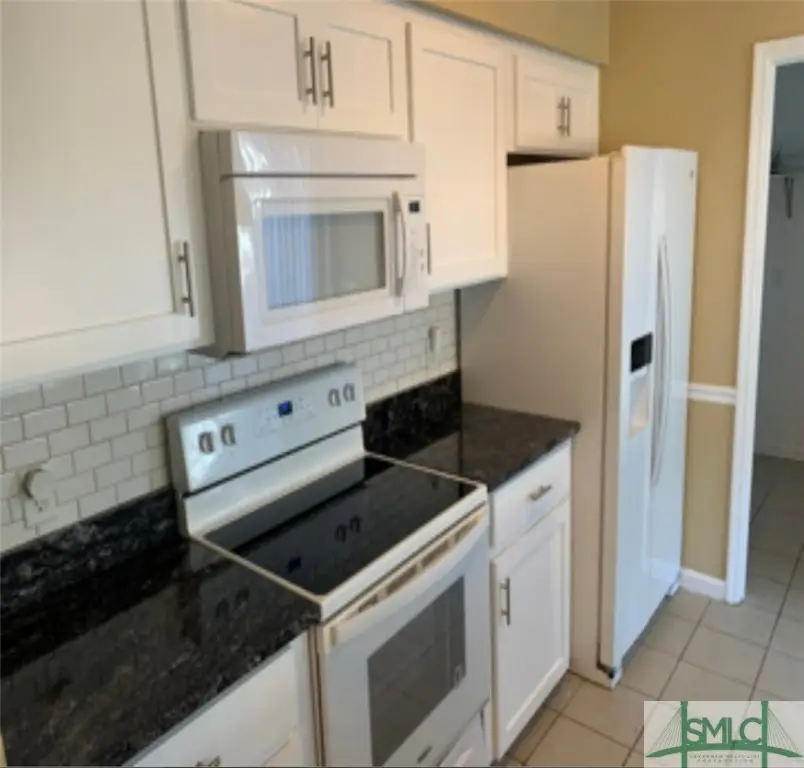
Listed by:dagmar i. madden
Office:coldwell banker southern coast
MLS#:322119
Source:GA_SABOR
Price summary
- Price:$242,000
- Price per sq. ft.:$128.11
About this home
This home is close to everything. Shopping, schools, entertainment hospital and Fort Stewart. This floor plan features 4 generous sized bedrooms, 2 living areas, one with fireplace for cozy winter evenings and 2 bathrooms. The Roof, Kitchen and bathrooms were updated in 2022 to include new cabinets, marble counter tops hardware, lighting, mirrors and vanities. The HVAC was updated in 2019. The kitchen has a large 3 door pantry. There is chair rail and crown molding in the dining room. The laundry room has upper cabinets. The bath rooms have ceramic tile flooring. Updated LVP flooring thru out, except the The bath rooms have ceramic tile flooring and bedrooms 2-4 have carpeting. The master bedroom has a walk in closet. There is also a walk in closet in the hallway by the master bedroom. The home will qualify for VA, FHA and conventional financing. ALL the inside pictures were taken prior to the last tenant moving in. Tenant just moved out. New pictures will be taken after the home is cleaned out.
Contact an agent
Home facts
- Year built:1992
- Listing Id #:322119
- Added:279 day(s) ago
- Updated:August 22, 2025 at 03:20 PM
Rooms and interior
- Bedrooms:4
- Total bathrooms:2
- Full bathrooms:2
- Living area:1,889 sq. ft.
Heating and cooling
- Cooling:Central Air, Electric, Heat Pump
- Heating:Electric, Forced Air
Structure and exterior
- Year built:1992
- Building area:1,889 sq. ft.
- Lot area:0.22 Acres
Schools
- High school:Bradwell Instit
Utilities
- Water:Public
- Sewer:Public Sewer
Finances and disclosures
- Price:$242,000
- Price per sq. ft.:$128.11
New listings near 758 Madison Drive
- New
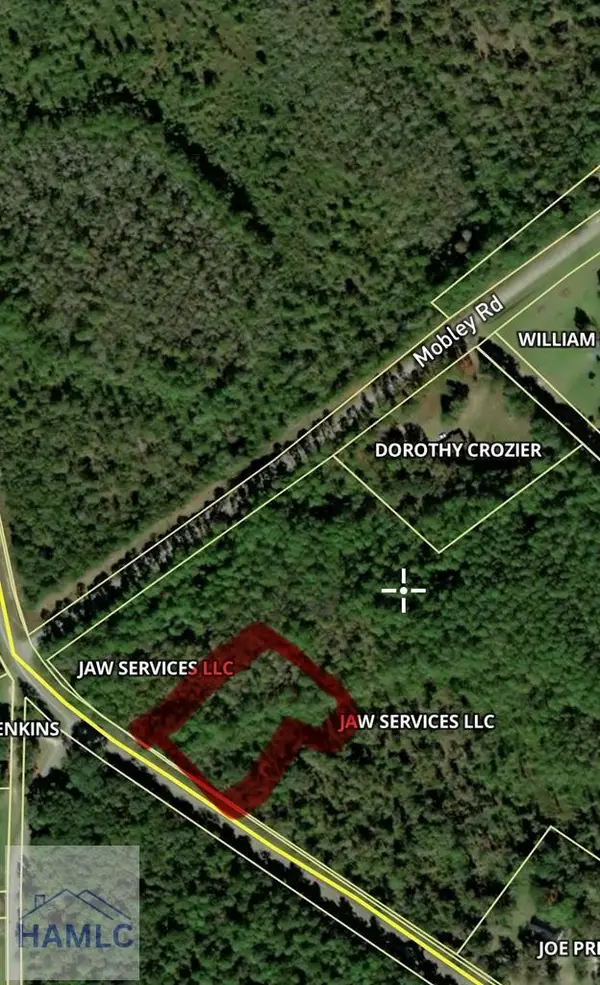 $85,000Active5 Acres
$85,000Active5 Acres1 County Line Road, Hinesville, GA 31313
MLS# 162719Listed by: REMAX ALL AMERICAN REALTY - New
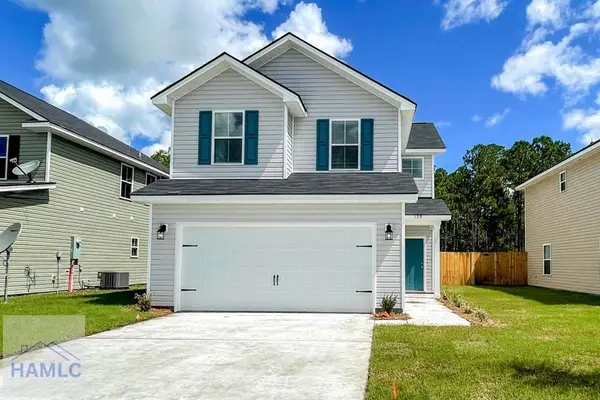 $265,300Active3 beds 3 baths1,462 sq. ft.
$265,300Active3 beds 3 baths1,462 sq. ft.76 Hamilton Drive, Hinesville, GA 31313
MLS# 162716Listed by: CLICKIT REALTY - New
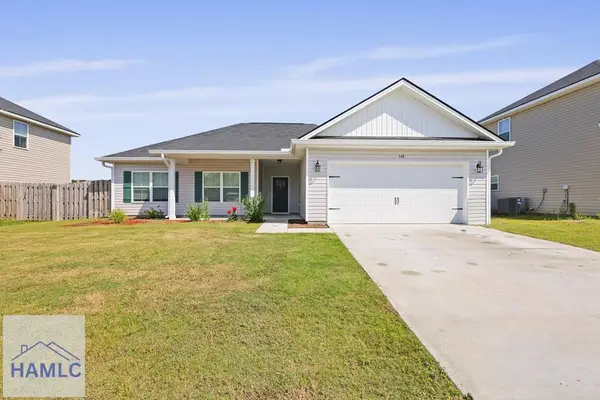 $289,990Active4 beds 2 baths1,594 sq. ft.
$289,990Active4 beds 2 baths1,594 sq. ft.568 Abode Avenue, Hinesville, GA 31313
MLS# 162711Listed by: THE FELTON GROUP - New
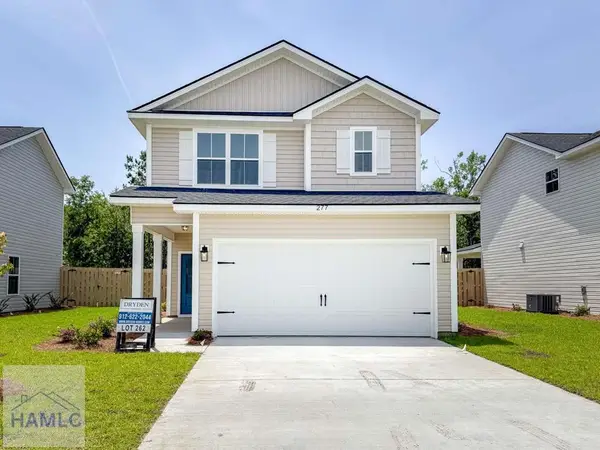 $287,800Active3 beds 3 baths1,785 sq. ft.
$287,800Active3 beds 3 baths1,785 sq. ft.94 Hamilton Drive, Hinesville, GA 31313
MLS# 162706Listed by: CLICKIT REALTY - New
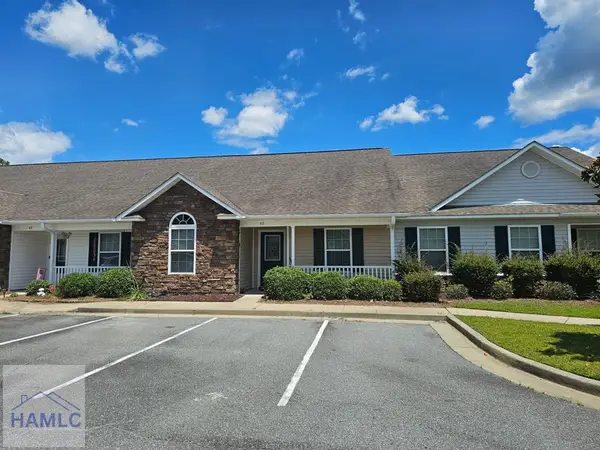 $165,000Active3 beds 2 baths1,449 sq. ft.
$165,000Active3 beds 2 baths1,449 sq. ft.401 Barry Mccaffrey Boulevard #E2, Hinesville, GA 31313
MLS# 162705Listed by: THE FELTON GROUP - New
 $321,900Active4 beds 3 baths2,259 sq. ft.
$321,900Active4 beds 3 baths2,259 sq. ft.97 Providence Loop, Hinesville, GA 31313
MLS# SA336901Listed by: CLICKIT REALTY - New
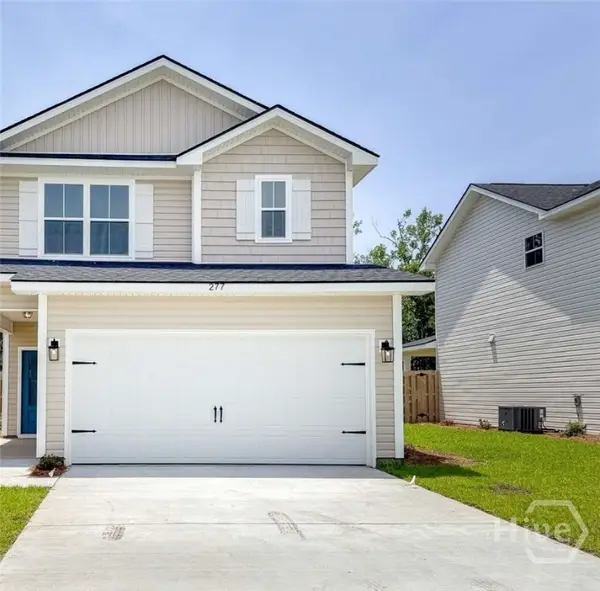 $287,800Active3 beds 3 baths1,785 sq. ft.
$287,800Active3 beds 3 baths1,785 sq. ft.94 Hamilton Drive, Hinesville, GA 31313
MLS# SA336966Listed by: CLICKIT REALTY - New
 $199,500Active4 beds 2 baths2,000 sq. ft.
$199,500Active4 beds 2 baths2,000 sq. ft.661 Mahoney Road, Hinesville, GA 31313
MLS# SA336957Listed by: KELLER WILLIAMS COASTAL AREA P 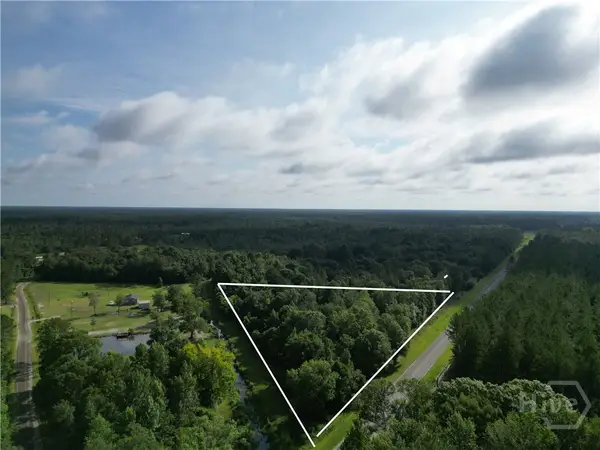 $80,000Active7.35 Acres
$80,000Active7.35 Acres000 Hodges, Hinesville, GA 31313
MLS# SA334465Listed by: SAGE REAL ESTATE- New
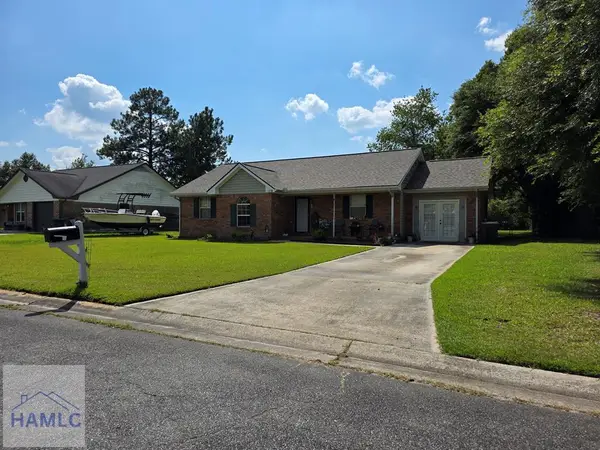 $178,000Active3 beds 2 baths1,562 sq. ft.
$178,000Active3 beds 2 baths1,562 sq. ft.Address Withheld By Seller, Hinesville, GA 31313
MLS# 162694Listed by: FATHOM REALTY GA, LLC
