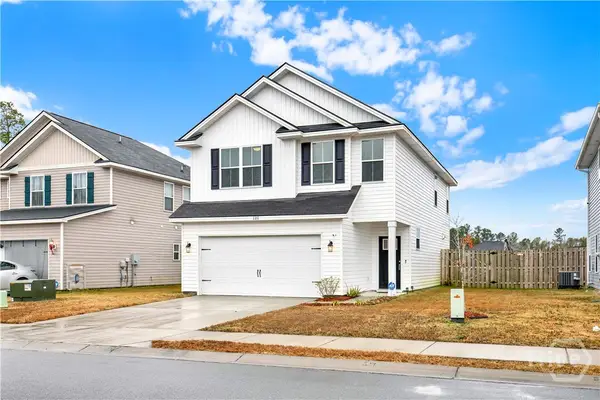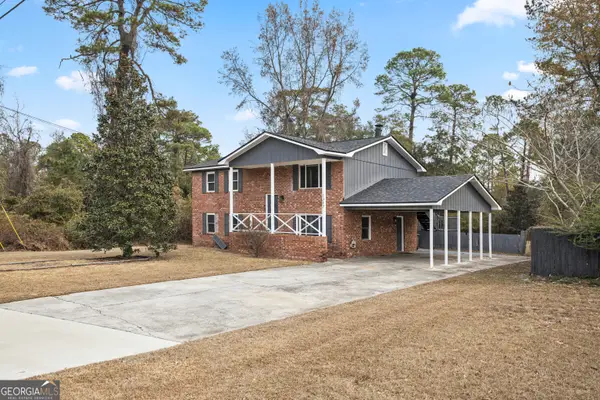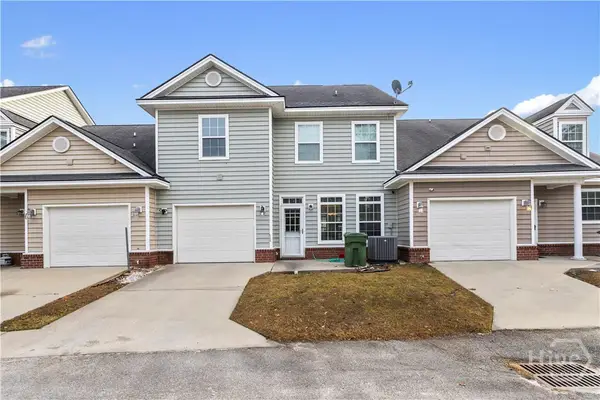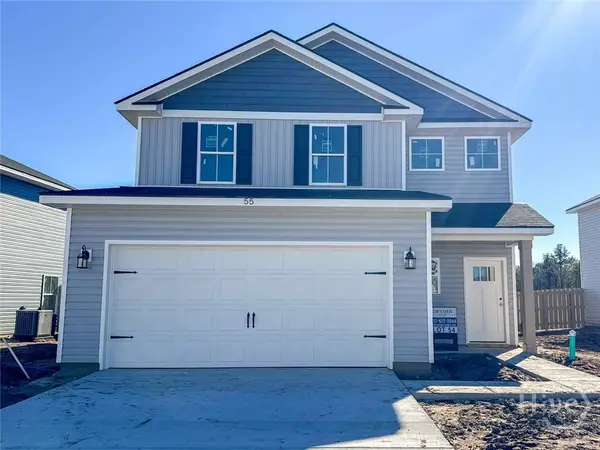77 Baylor Bend, Hinesville, GA 31313
Local realty services provided by:ERA Southeast Coastal Real Estate
Listed by: miranda sikes
Office: rts realty
MLS#:163112
Source:GA_HABOR
Price summary
- Price:$296,450
- Price per sq. ft.:$149.42
- Monthly HOA dues:$30
About this home
This ranch-style home in Grand Reserve combines comfort, style, and functionality in a thoughtfully designed layout. The open kitchen overlooks both the dining area and the expansive great room, creating the perfect setting for everyday living and entertaining. A cozy corner electric fireplace anchors the great room, adding warmth and charm. Conveniently located off the garage, the functional laundry room helps keep shoes and daily clutter organized. The primary suite features an impressive Australian closet, providing exceptional storage and convenience. An optional bonus room offers flexibility as a teenage retreat, home office, or man cave, adapting easily to your lifestyle needs. Step outside to the covered patio off the dining area, where outdoor entertaining is a breeze. With its blend of open spaces, smart design, and modern features, this home is built for the way you live today. Artistic renderings are for informational purposes only. Actual floor plans, features, and inclusions may vary.
Contact an agent
Home facts
- Year built:2025
- Listing ID #:163112
- Added:92 day(s) ago
- Updated:December 21, 2025 at 08:46 AM
Rooms and interior
- Bedrooms:4
- Total bathrooms:3
- Full bathrooms:3
- Living area:1,984 sq. ft.
Structure and exterior
- Roof:Shingle
- Year built:2025
- Building area:1,984 sq. ft.
- Lot area:0.19 Acres
Schools
- High school:Bradwell Institute
- Middle school:Snelson Golden Middle
- Elementary school:Waldo Pafford Elementary
Utilities
- Water:Community Water
- Sewer:Septic Tank
Finances and disclosures
- Price:$296,450
- Price per sq. ft.:$149.42
New listings near 77 Baylor Bend
- New
 $224,900Active3 beds 2 baths1,312 sq. ft.
$224,900Active3 beds 2 baths1,312 sq. ft.913 Churchfield Drive, Hinesville, GA 31313
MLS# 10660268Listed by: Joseph Walter Realty, LLC - New
 $325,000Active3 beds 3 baths2,030 sq. ft.
$325,000Active3 beds 3 baths2,030 sq. ft.121 Centennial Court, Hinesville, GA 31313
MLS# SA345513Listed by: KELLER WILLIAMS COASTAL AREA P - New
 $279,999Active4 beds 3 baths1,976 sq. ft.
$279,999Active4 beds 3 baths1,976 sq. ft.1380 Mobley Road, Hinesville, GA 31313
MLS# 164083Listed by: REMAX ALL AMERICAN REALTY - New
 $247,000Active5 beds 2 baths2,004 sq. ft.
$247,000Active5 beds 2 baths2,004 sq. ft.1040 Live Oak Drive, Hinesville, GA 31313
MLS# 10660139Listed by: Coldwell Banker Southern Coast - New
 $281,500Active3 beds 2 baths1,713 sq. ft.
$281,500Active3 beds 2 baths1,713 sq. ft.45 Daylily Court, Hinesville, GA 31313
MLS# 164081Listed by: EXIT TEAM REALTY - New
 $220,000Active3 beds 3 baths2,128 sq. ft.
$220,000Active3 beds 3 baths2,128 sq. ft.519 Forsyth Drive, Hinesville, GA 31313
MLS# 164079Listed by: NEXT MOVE REAL ESTATE - New
 $200,000Active3 beds 2 baths1,084 sq. ft.
$200,000Active3 beds 2 baths1,084 sq. ft.802 Wildwood Drive, Hinesville, GA 31313
MLS# 164076Listed by: WEICHERT,REALTORS - REAL ESTATE PROFESSIONALS - New
 $220,000Active3 beds 3 baths2,128 sq. ft.
$220,000Active3 beds 3 baths2,128 sq. ft.519 Forsyth Drive, Hinesville, GA 31313
MLS# SA345440Listed by: NEXT MOVE REAL ESTATE LLC - New
 $306,600Active4 beds 3 baths1,962 sq. ft.
$306,600Active4 beds 3 baths1,962 sq. ft.75 Hamilton Drive, Hinesville, GA 31313
MLS# 164074Listed by: CLICKIT REALTY - New
 $306,500Active4 beds 3 baths1,962 sq. ft.
$306,500Active4 beds 3 baths1,962 sq. ft.55 Hamilton Drive, Hinesville, GA 31313
MLS# SA345454Listed by: CLICKIT REALTY
